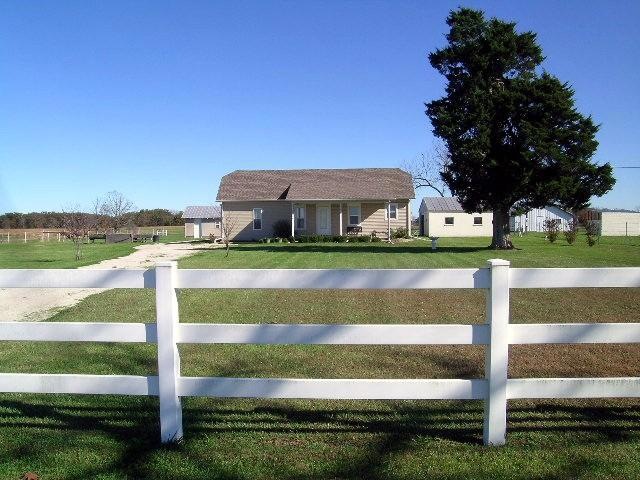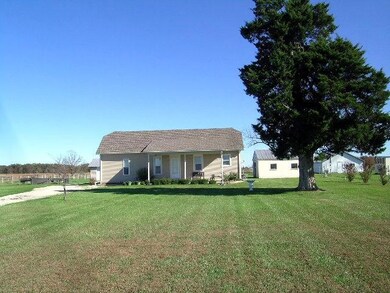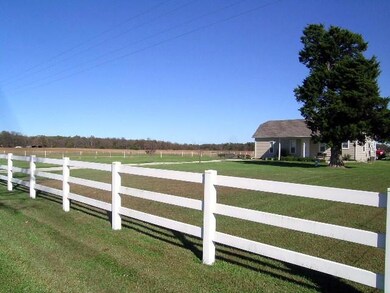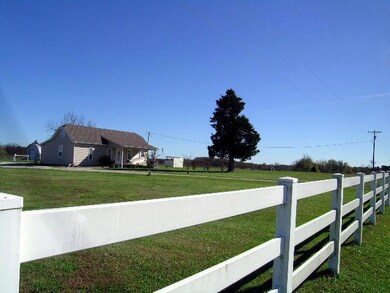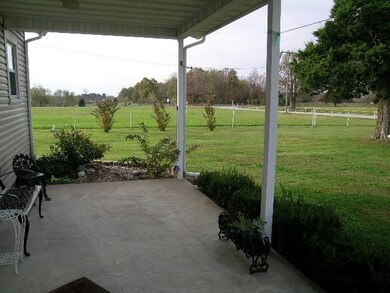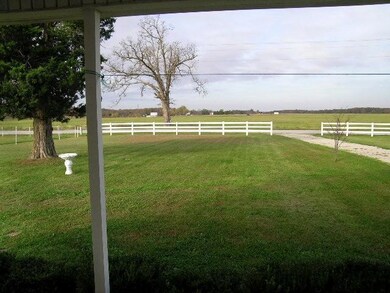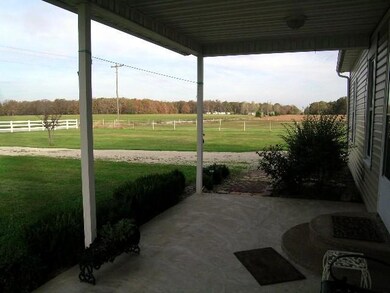
$250,000
- 4 Beds
- 2 Baths
- 1,538 Sq Ft
- 1731 Farmland Rd
- Marshfield, MO
4 bedroom 2 bath home has lots storage space. There is a breakfast nook with a large wall pantry just off the Kitchen And just off the living room is a nice covered deck for all your beautiful evenings. This home features central heating and air. it also has 2 propane wall furnaces. They are not currently hooked up. This home sets on 1.1 acres with a detached 6 car garage with 5 overhead doors.
Emma Bell C R Realty
