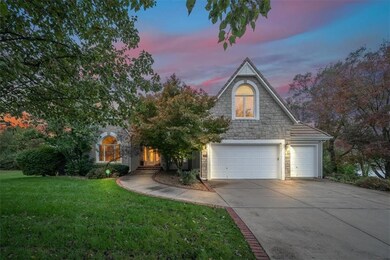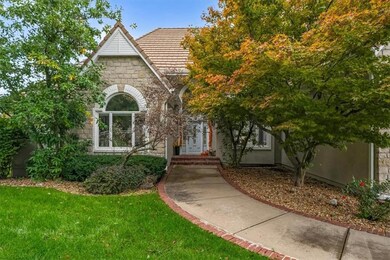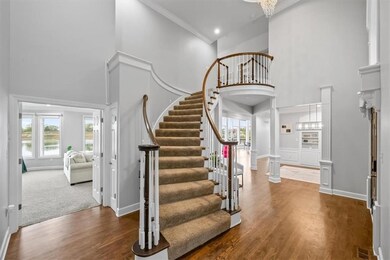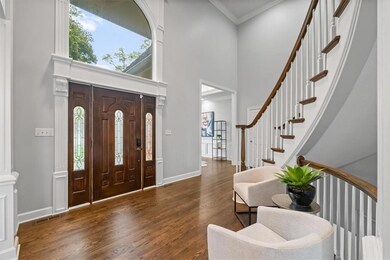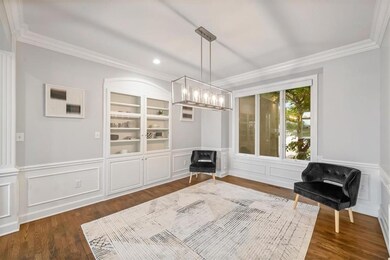3124 SW Pergola View Lees Summit, MO 64081
Longview NeighborhoodEstimated payment $6,979/month
Highlights
- Lake Front
- Deck
- Recreation Room
- 36,590 Sq Ft lot
- Great Room with Fireplace
- Traditional Architecture
About This Home
A glowing lake at sunset, framed by walls of windows in the great room, kitchen, and primary suite—each space intentionally designed to capture the view. Nestled on two lots at the end of a quiet cul-de-sac, this home lives like a private resort with over 300 feet of pristine lake frontage.
The jewel-box kitchen shines with a mother-of-pearl backsplash, custom soft-close cabinetry, and a hidden butler’s pantry. Entertain effortlessly in the open living and dining areas with a cozy fireplace and automated Lutron shades, then step outside to a lush lawn that flows seamlessly to the water’s edge. The primary suite offers a private retreat, complete with a fireplace, lake views, and spa-like bath.
The walkout level adapts beautifully to your lifestyle—complete with its own kitchen area and space for movie nights, an art studio, home gym, or in-law suite. Neighborhood amenities include a pool, tennis, and basketball courts just up the street. It’s lake life—elevated, elegant, and entirely your own.
Listing Agent
Keller Williams Realty Partners Inc. Brokerage Phone: 816-832-9885 License #2017034386 Listed on: 10/24/2025

Home Details
Home Type
- Single Family
Est. Annual Taxes
- $8,840
Year Built
- Built in 1996
Lot Details
- 0.84 Acre Lot
- Lake Front
- Cul-De-Sac
- Level Lot
- Sprinkler System
Parking
- 3 Car Attached Garage
- Front Facing Garage
Home Design
- Traditional Architecture
- Stone Trim
- Stucco
Interior Spaces
- 1.5-Story Property
- Ceiling Fan
- Great Room with Fireplace
- 3 Fireplaces
- Breakfast Room
- Formal Dining Room
- Home Office
- Recreation Room
- Loft
Kitchen
- Eat-In Kitchen
- Walk-In Pantry
- Built-In Electric Oven
- Dishwasher
- Kitchen Island
Flooring
- Wood
- Carpet
- Ceramic Tile
Bedrooms and Bathrooms
- 5 Bedrooms
- Primary Bedroom on Main
- Cedar Closet
- Walk-In Closet
- Bathtub With Separate Shower Stall
- Spa Bath
Laundry
- Laundry Room
- Laundry on main level
Basement
- Basement Fills Entire Space Under The House
- Fireplace in Basement
- Bedroom in Basement
Outdoor Features
- Deck
Schools
- Longview Farms Elementary School
- Lee's Summit West High School
Utilities
- Cooling System Powered By Gas
- Zoned Heating and Cooling System
- Back Up Gas Heat Pump System
- Heating System Uses Natural Gas
Community Details
- Property has a Home Owners Association
- Association fees include trash
- Longviewfarmhoa.Org Association
- Longview Farm Estates Subdivision
Listing and Financial Details
- Assessor Parcel Number 62-430-06-15-00-0-00-000,
- $0 special tax assessment
Map
Home Values in the Area
Average Home Value in this Area
Tax History
| Year | Tax Paid | Tax Assessment Tax Assessment Total Assessment is a certain percentage of the fair market value that is determined by local assessors to be the total taxable value of land and additions on the property. | Land | Improvement |
|---|---|---|---|---|
| 2025 | $1,450 | $17,588 | $17,588 | -- |
| 2024 | $1,428 | $17,590 | $17,590 | -- |
| 2023 | $1,428 | $17,590 | $17,590 | $0 |
| 2022 | $1,160 | $13,300 | $13,300 | $0 |
| 2021 | $1,159 | $13,300 | $13,300 | $0 |
| 2020 | $1,080 | $13,167 | $13,167 | $0 |
| 2019 | $1,041 | $13,167 | $13,167 | $0 |
| 2018 | $328 | $3,881 | $3,881 | $0 |
| 2017 | $328 | $3,881 | $3,881 | $0 |
| 2016 | $326 | $3,784 | $3,784 | $0 |
| 2014 | $325 | $3,710 | $3,710 | $0 |
Property History
| Date | Event | Price | List to Sale | Price per Sq Ft | Prior Sale |
|---|---|---|---|---|---|
| 06/14/2012 06/14/12 | Sold | -- | -- | -- | View Prior Sale |
| 04/24/2012 04/24/12 | Pending | -- | -- | -- | |
| 03/24/2012 03/24/12 | For Sale | $599,000 | -- | -- |
Purchase History
| Date | Type | Sale Price | Title Company |
|---|---|---|---|
| Warranty Deed | -- | Platinum Title Llc | |
| Interfamily Deed Transfer | -- | Stewart Title |
Source: Heartland MLS
MLS Number: 2582878
APN: 62-430-06-15-02-0-00-000
- 3262 SW Pergola Park Dr
- 1224 SW Corinthian Ln
- 1241 SW Corinthian Ln
- 1225 SW Corinthian Ln
- 1117 SW Corinthian Ln
- 1063 SW Corinthian Ln
- 1025 SW Armie St
- 2927 SW 12th Terrace
- 3320 SW Arena St
- 3225 SW Longview Rd
- 2782 SW 11th Terrace
- 2775 SW 11th Terrace
- 2787 SW 12th Terrace
- 8943 SW 6th St
- 764 SW Redbuck Dr
- 760 SW Redbuck Dr
- 1216 SE Ranchland St
- Winfield Plan at Highland Meadows
- Wildflower in Highland Meadows Plan at Highland Meadows
- Sunflower Plan at Highland Meadows
- 3301 SW Kessler Dr
- 460 SW Longview Blvd
- 1113 SW Blazing Star Dr
- 2147 SW Gooseberry Ln
- 2231-2237 SW Burning Wood Ln
- 2300 SW Stone Bridge Ct
- 1502 SW 1st St
- 2100 NW Lowenstein Dr
- 13209 Donnelly Ave
- 11943 Sycamore Ave
- 1418 SW Winthrop Dr
- 1420 SW Winthrop Dr
- 1400 SW Winthrop Dr
- 1406 SW Winthrop Dr
- 1408 SW Winthrop Dr
- 1412 SW Winthrop Dr
- 1402 SW Winthrop Dr
- 1424 SW Winthrop Dr
- 1426 SW Winthrop Dr
- 1436 SW Winthrop Dr

