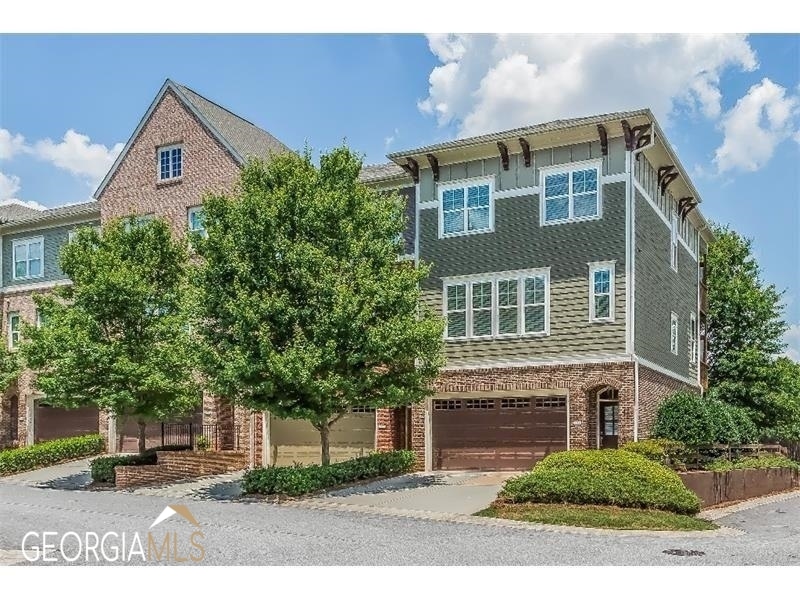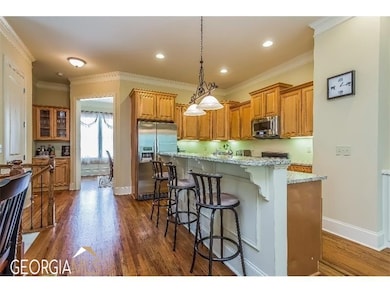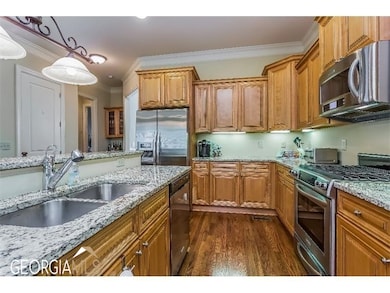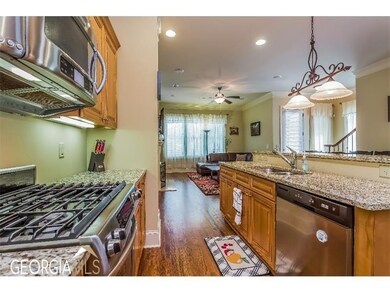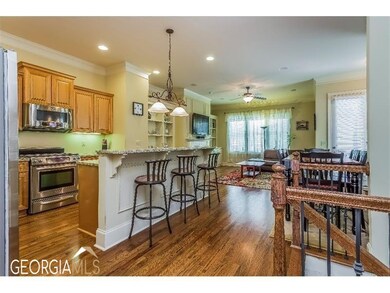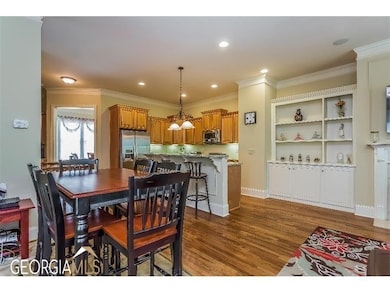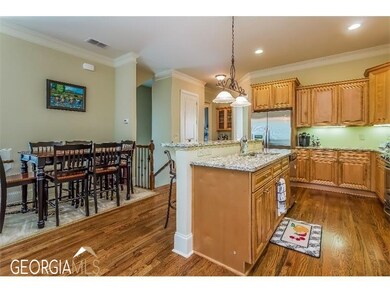3124 Turman Cir Decatur, GA 30033
Lindmoor Woods-Valley Brook Estates NeighborhoodHighlights
- Traditional Architecture
- 1 Fireplace
- Forced Air Heating and Cooling System
- Druid Hills High School Rated A-
- No HOA
- 2 Car Garage
About This Home
Experience 3124 Turman Circle. Spacious, luxurious 3 bedrooms, 3.5 Bath END UNIT townhome. GATED COMMUNITY that includes a swimming pool and cabana INSIDE 285. Located just 4 miles from Emory/CDC/VA. Also, conveniently located just 2.4 miles from North Decatur Square, a new shopping/retail space, which includes a 365 by Whole Foods Market, retail, and restaurants. Upgrades throughout, including a surround sound speaker system, built-in bookcases on each side of the fireplace, a butler's pantry, iron stair balusters, crown and picture rail molding, judges paneling, recessed lighting, serving station, 8' doors on the second level, and 10' ceilings on the main and 2nd level. Enjoy the outdoors from the covered patio in the fenced-in backyard or the balcony off the living room. Gourmet kitchen with granite countertops and stainless appliances. 2 car garage. Minutes from Downtown Decatur, Midtown Atlanta and Little 5 Points. Easy access to 285, Hwy 78 and I-20. Excalibur Homes does not advertise on Facebook or Craigslist. Be advised that the sq ft and other features provided may be approximate. Prices and/or availability dates may change without notice. Lease terms 12 months or longer. Application fee is a non-refundable $75 per adult over 18 years of age. One-time $200 Administrative fee due at move-in. Most homes are pet-friendly. Breed restrictions may apply. Rental insurance required.
Townhouse Details
Home Type
- Townhome
Est. Annual Taxes
- $8,259
Year Built
- Built in 2007
Parking
- 2 Car Garage
Home Design
- Traditional Architecture
Interior Spaces
- 2-Story Property
- 1 Fireplace
- Partial Basement
Kitchen
- Oven or Range
- Microwave
- Dishwasher
Bedrooms and Bathrooms
- 3 Bedrooms
Additional Features
- 1,307 Sq Ft Lot
- Forced Air Heating and Cooling System
Listing and Financial Details
- Security Deposit $3,200
- 12-Month Minimum Lease Term
- $75 Application Fee
Community Details
Overview
- No Home Owners Association
- Kingston Point Manor Subdivision
Pet Policy
- Call for details about the types of pets allowed
Map
Source: Georgia MLS
MLS Number: 10590717
APN: 18-116-19-014
- 3107 Turman Cir
- 3080 Turman Cir
- 1300 Hopkins Dr
- 2427 Lawrenceville Hwy Unit 4
- 3038 Flamingo Dr
- 1402 Mclendon Dr
- 3068 Anthony Dr
- 1269 Mclendon Dr
- 3145 Valaire Dr
- 3130 Dove Way
- 2951 Haralson Rd
- 3166 Lindmoor Dr
- 1245 Mclendon Dr
- 1308 Talcott Place
- 2396 Lawrenceville Hwy Unit V
- 2386 Lawrenceville Hwy Unit G
- 3020 Eltham Place
- 3071 Turman Cir
- 3119 Piper Dr
- 2958 Harcourt Dr Unit 1
- 1249 Mclendon Dr
- 2398 Lawrenceville Hwy Unit E
- 2340 Lawrenceville Hwy
- 2388 Lawrenceville Hwy Unit D
- 2390 Lawrenceville Hwy Unit E
- 2390 Lawrenceville Hwy Unit A
- 1385 Linkwood Ln
- 3086 Tolbert Dr
- 2045 Brian Way
- 3145 Misty Creek Dr
- 3073 Cedar Creek Pkwy
- 3324 Valley Brook Place
- 2731 Hilo Ct
- 1200 Montreal Rd
- 2894 Concord Dr
- 1108 Montreal Rd
