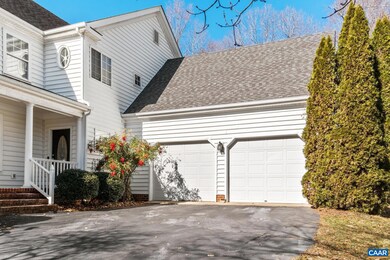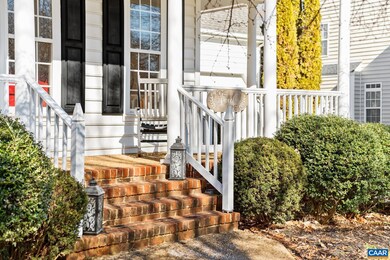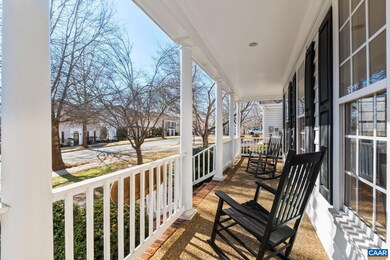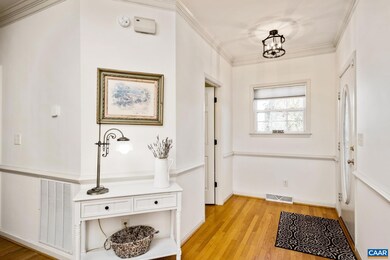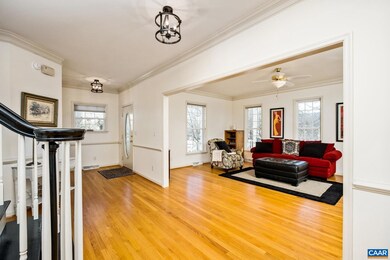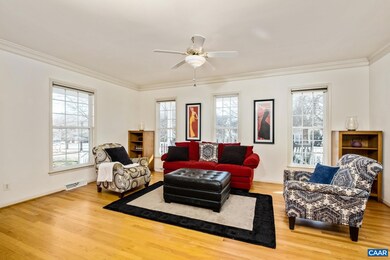
3124 Turnberry Cir Charlottesville, VA 22911
Highlights
- Fitness Center
- Clubhouse
- Wood Flooring
- Hollymead Elementary School Rated A
- Cathedral Ceiling
- Bonus Room
About This Home
As of May 2025A wonderful, wrap around front porch welcomes you to your beautiful new home in the sought after Springridge section of Forest Lakes! As you enter you are greeted with a lovely floor plan with tons of flexibility. Enjoy the living room with walls of windows, family room with a fireplace, & comfortable den. The kitchen is ready to support all your entertainment needs with plenty of cabinet & countertop space. The breakfast nook looks onto a scenic backyard. Go outside to enjoy your flat lawn with a new fence plus a paver patio ready to roast marshmallows on a firepit. Head upstairs to find your primary suite with vaulted ceiling, walk-in closet, & ensuite bathroom. Another bedroom with a full attached bath makes a perfect guest or in-law suite which could have a separate sitting room or use it as a home office. There are two more large bedrooms plus another full bath. Upstairs is capped off with a huge bonus room to use as a rec room, home gym, or a 5th bedroom. The spacious two-car garage is a rarity. The attic gives an abundance of storage space. Enjoy all the amenities of one of the most popular neighborhoods in C'ville. Enjoy the trails, tennis courts, playgrounds, clubhouses, & two pools!,Maple Cabinets,Solid Surface Counter,Fireplace in Family Room
Last Agent to Sell the Property
AVENUE REALTY, LLC License #0225212733[2212] Listed on: 02/26/2025
Home Details
Home Type
- Single Family
Est. Annual Taxes
- $6,129
Year Built
- Built in 2002
Lot Details
- 0.29 Acre Lot
- Board Fence
- Landscaped
- Level Lot
- Open Lot
- Property is zoned PRD, Planned Residential Developm
HOA Fees
- $161 Monthly HOA Fees
Home Design
- Block Foundation
- Architectural Shingle Roof
- Vinyl Siding
Interior Spaces
- 3,300 Sq Ft Home
- Property has 2 Levels
- Cathedral Ceiling
- Gas Fireplace
- Insulated Windows
- Double Hung Windows
- Family Room
- Living Room
- Dining Room
- Den
- Bonus Room
- Crawl Space
- Fire and Smoke Detector
Flooring
- Wood
- Carpet
- Ceramic Tile
Bedrooms and Bathrooms
- 4 Bedrooms
- En-Suite Bathroom
- 3.5 Bathrooms
Laundry
- Laundry Room
- Dryer
- Washer
Schools
- Hollymead Elementary School
- Albemarle High School
Utilities
- Central Air
- Heat Pump System
- Programmable Thermostat
- Underground Utilities
Community Details
Overview
- Association fees include common area maintenance, health club, insurance, pool(s), management, reserve funds, trash
- Forest Lakes Subdivision
Amenities
- Picnic Area
- Clubhouse
- Community Center
Recreation
- Tennis Courts
- Soccer Field
- Community Playground
- Fitness Center
- Community Pool
- Jogging Path
Ownership History
Purchase Details
Home Financials for this Owner
Home Financials are based on the most recent Mortgage that was taken out on this home.Purchase Details
Home Financials for this Owner
Home Financials are based on the most recent Mortgage that was taken out on this home.Purchase Details
Similar Homes in Charlottesville, VA
Home Values in the Area
Average Home Value in this Area
Purchase History
| Date | Type | Sale Price | Title Company |
|---|---|---|---|
| Deed | $750,000 | Old Republic National Title | |
| Deed | $580,000 | Old Republic Natl Ttl Ins Co | |
| Interfamily Deed Transfer | -- | -- |
Mortgage History
| Date | Status | Loan Amount | Loan Type |
|---|---|---|---|
| Previous Owner | $464,000 | New Conventional | |
| Previous Owner | $245,000 | New Conventional |
Property History
| Date | Event | Price | Change | Sq Ft Price |
|---|---|---|---|---|
| 05/02/2025 05/02/25 | Sold | $750,000 | -3.2% | $227 / Sq Ft |
| 03/04/2025 03/04/25 | Pending | -- | -- | -- |
| 02/26/2025 02/26/25 | For Sale | $775,000 | +33.6% | $235 / Sq Ft |
| 07/23/2021 07/23/21 | Sold | $580,000 | -0.9% | $167 / Sq Ft |
| 05/22/2021 05/22/21 | Pending | -- | -- | -- |
| 05/20/2021 05/20/21 | Price Changed | $585,000 | -6.4% | $168 / Sq Ft |
| 05/16/2021 05/16/21 | For Sale | $625,000 | -- | $180 / Sq Ft |
Tax History Compared to Growth
Tax History
| Year | Tax Paid | Tax Assessment Tax Assessment Total Assessment is a certain percentage of the fair market value that is determined by local assessors to be the total taxable value of land and additions on the property. | Land | Improvement |
|---|---|---|---|---|
| 2025 | -- | $717,600 | $167,100 | $550,500 |
| 2024 | -- | $670,300 | $162,300 | $508,000 |
| 2023 | $5,706 | $668,200 | $175,000 | $493,200 |
| 2022 | $4,986 | $583,800 | $164,400 | $419,400 |
| 2021 | $4,548 | $532,600 | $164,400 | $368,200 |
| 2020 | $4,445 | $520,500 | $164,400 | $356,100 |
| 2019 | $4,437 | $519,500 | $164,400 | $355,100 |
| 2018 | $4,135 | $478,700 | $159,100 | $319,600 |
| 2017 | $4,254 | $507,000 | $137,900 | $369,100 |
| 2016 | $4,135 | $492,800 | $137,800 | $355,000 |
| 2015 | $3,865 | $471,900 | $137,800 | $334,100 |
| 2014 | -- | $468,300 | $137,800 | $330,500 |
Agents Affiliated with this Home
-
Paul McArtor

Seller's Agent in 2025
Paul McArtor
AVENUE REALTY, LLC
(434) 305-0361
9 in this area
176 Total Sales
-
Nicole Lewis

Buyer's Agent in 2025
Nicole Lewis
HAVEN REALTY GROUP INC.
(434) 249-9991
11 in this area
154 Total Sales
-
KELLY MORRISON

Buyer's Agent in 2021
KELLY MORRISON
AVENUE REALTY, LLC
(540) 649-5000
1 in this area
55 Total Sales
Map
Source: Bright MLS
MLS Number: 661264
APN: 046B3-01-00-02100
- 3329 Turnberry Cir
- 0 Sulphur Mine Rd
- 2018 Heather Glen Rd
- 2741 Proffit Crossing Ln
- Lot 4 PR Daventry Ln
- Lot 4 PR Daventry Ln Unit 4
- Lot 3 PR Daventry Ln
- 1775 Easy Ln
- 1745 Sourwood Place
- 1942 Lois Ln
- 2735 Gatewood Cir
- 2707 Gatewood Cir
- 3340 Meadowfield Ln
- 3265 Gateway Cir
- 1542 Burgundy Ln
- 3353 Worth Crossing
- 2364 N Chesterfield Ct

