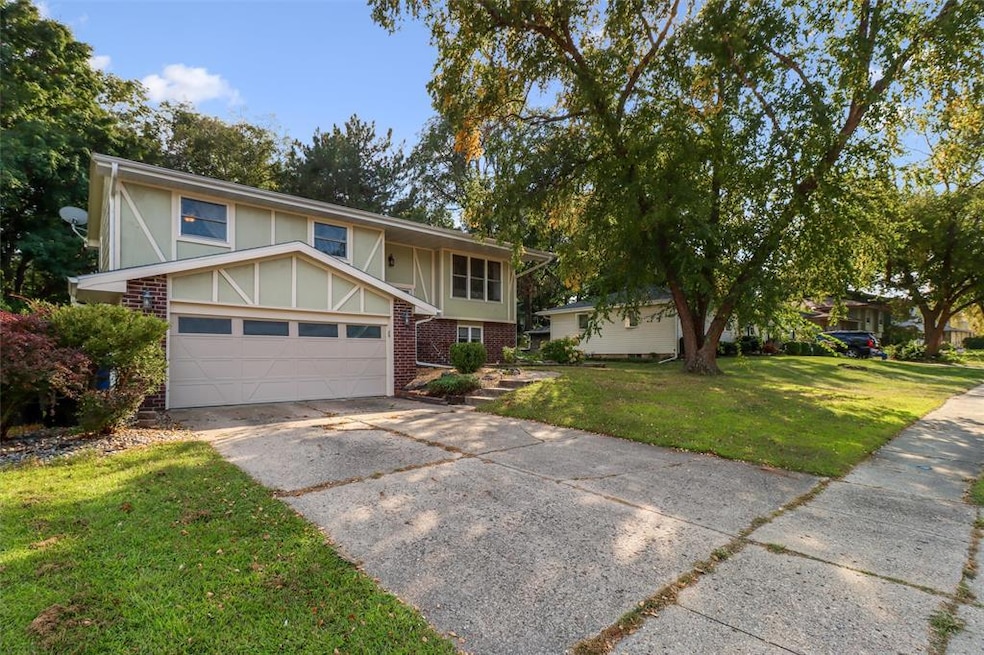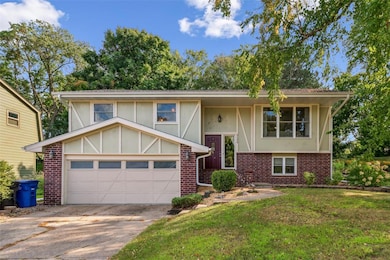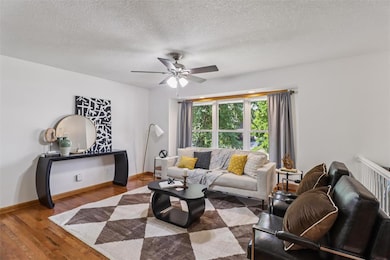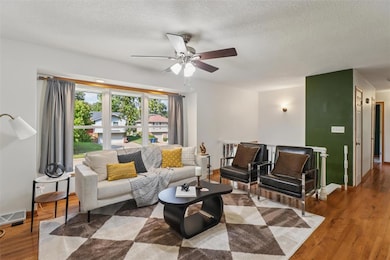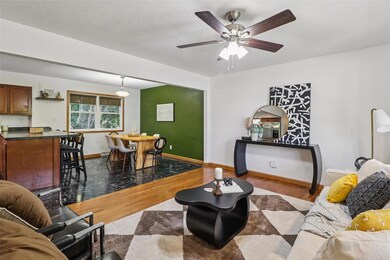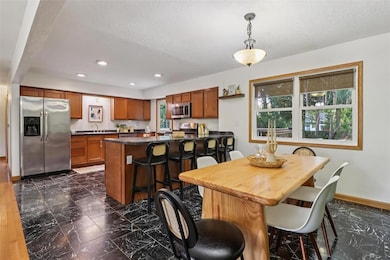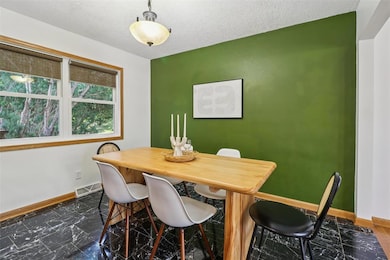3124 Valdez Dr Des Moines, IA 50310
Lower Beaver NeighborhoodEstimated payment $1,935/month
Highlights
- Deck
- No HOA
- Forced Air Heating and Cooling System
- Wood Flooring
- Eat-In Kitchen
- Family Room Downstairs
About This Home
Tucked away on a quiet Beaverdale street, this split foyer feels instantly like home. Step inside and you’ll find a warm, welcoming layout designed for both everyday living and gathering with friends. The kitchen, with its oversized peninsula, is the heart of the home—perfect for morning coffee or lively evenings of conversation.
Upstairs, three comfortable bedrooms await, including one with a generous walk-in closet often enjoyed as the primary. Downstairs, a cozy family room with brand-new flooring (2025) invites movie nights and relaxation, along with an additional bedroom and bath for added space and flexibility.
This home has been lovingly cared for, with big-ticket updates already done for you: a new roof (2023), updated main sewer stack (2024), new water softener (2024), and a new dishwasher (2024). Outside, the fully fenced backyard is ready for summer barbecues, games of fetch, or simply soaking in a quiet evening breeze.
Just minutes from trails, parks, and the charm of Beaverdale, this home offers the best of tucked-away comfort and convenient living. Only available due to relocation—this is your chance to start the next chapter here.
Home Details
Home Type
- Single Family
Est. Annual Taxes
- $4,926
Year Built
- Built in 1969
Lot Details
- 10,307 Sq Ft Lot
- Lot Dimensions are 66 x 155
- Property is Fully Fenced
- Chain Link Fence
Home Design
- Split Foyer
- Brick Exterior Construction
- Block Foundation
- Asphalt Shingled Roof
- Vinyl Siding
- Cement Board or Planked
Interior Spaces
- 1,139 Sq Ft Home
- Wood Burning Fireplace
- Drapes & Rods
- Family Room Downstairs
- Dining Area
- Fire and Smoke Detector
- Finished Basement
Kitchen
- Eat-In Kitchen
- Stove
- Microwave
- Dishwasher
Flooring
- Wood
- Carpet
- Tile
- Luxury Vinyl Plank Tile
Bedrooms and Bathrooms
Laundry
- Dryer
- Washer
Parking
- 2 Car Attached Garage
- Driveway
Additional Features
- Deck
- Forced Air Heating and Cooling System
Community Details
- No Home Owners Association
Listing and Financial Details
- Assessor Parcel Number 10001502070000
Map
Home Values in the Area
Average Home Value in this Area
Tax History
| Year | Tax Paid | Tax Assessment Tax Assessment Total Assessment is a certain percentage of the fair market value that is determined by local assessors to be the total taxable value of land and additions on the property. | Land | Improvement |
|---|---|---|---|---|
| 2025 | $4,926 | $287,100 | $55,200 | $231,900 |
| 2024 | $4,926 | $260,900 | $49,400 | $211,500 |
| 2023 | $4,954 | $260,900 | $49,400 | $211,500 |
| 2022 | $4,914 | $219,100 | $42,600 | $176,500 |
| 2021 | $4,804 | $219,100 | $42,600 | $176,500 |
| 2020 | $4,986 | $201,100 | $39,100 | $162,000 |
| 2019 | $4,662 | $201,100 | $39,100 | $162,000 |
| 2018 | $4,218 | $182,000 | $34,600 | $147,400 |
| 2017 | $4,270 | $167,300 | $34,600 | $132,700 |
| 2016 | $3,932 | $157,900 | $30,900 | $127,000 |
| 2015 | $3,932 | $157,900 | $30,900 | $127,000 |
| 2014 | $3,594 | $144,000 | $27,700 | $116,300 |
Property History
| Date | Event | Price | List to Sale | Price per Sq Ft | Prior Sale |
|---|---|---|---|---|---|
| 10/22/2025 10/22/25 | Pending | -- | -- | -- | |
| 10/01/2025 10/01/25 | Price Changed | $289,900 | -3.3% | $255 / Sq Ft | |
| 09/12/2025 09/12/25 | For Sale | $299,900 | +9.1% | $263 / Sq Ft | |
| 07/14/2023 07/14/23 | Sold | $275,000 | -1.8% | $241 / Sq Ft | View Prior Sale |
| 06/14/2023 06/14/23 | Pending | -- | -- | -- | |
| 06/05/2023 06/05/23 | For Sale | $280,000 | +43.6% | $246 / Sq Ft | |
| 04/03/2017 04/03/17 | Sold | $195,000 | -2.0% | $171 / Sq Ft | View Prior Sale |
| 03/31/2017 03/31/17 | Pending | -- | -- | -- | |
| 02/22/2017 02/22/17 | For Sale | $199,000 | +85.8% | $175 / Sq Ft | |
| 03/16/2016 03/16/16 | Sold | $107,100 | +8.2% | $94 / Sq Ft | View Prior Sale |
| 03/10/2016 03/10/16 | Pending | -- | -- | -- | |
| 01/14/2016 01/14/16 | For Sale | $99,000 | -- | $87 / Sq Ft |
Purchase History
| Date | Type | Sale Price | Title Company |
|---|---|---|---|
| Warranty Deed | $275,000 | None Listed On Document | |
| Warranty Deed | $275,000 | None Listed On Document | |
| Warranty Deed | -- | None Available | |
| Trustee Deed | -- | None Available | |
| Sheriffs Deed | $244,542 | Attorney | |
| Warranty Deed | $144,500 | -- |
Mortgage History
| Date | Status | Loan Amount | Loan Type |
|---|---|---|---|
| Previous Owner | $185,250 | New Conventional | |
| Previous Owner | $144,900 | Purchase Money Mortgage |
Source: Des Moines Area Association of REALTORS®
MLS Number: 726032
APN: 100-01502070000
- 3207 Vilura Pkwy
- 4427 Lower Beaver Rd
- 3008 Aurora Ave
- 4461 Lower Beaver Rd
- 3027 Shawnee Ave
- 3018 Shawnee Ave
- 3103 Lawnview Dr
- 3515 Aurora Ave
- 3111 Madison Ave
- 4017 30th St
- 2702 Aurora Ave
- 3010 Madison Ave
- 3214 Brinkwood Rd
- 3913 Lawnwoods Dr
- 3518 Crestmoor Place
- 3015 Seneca Ave
- 2709 Madison Ave
- 3913 30th St
- 3616 Madison Ave
- 3416 Hillcrest Dr
