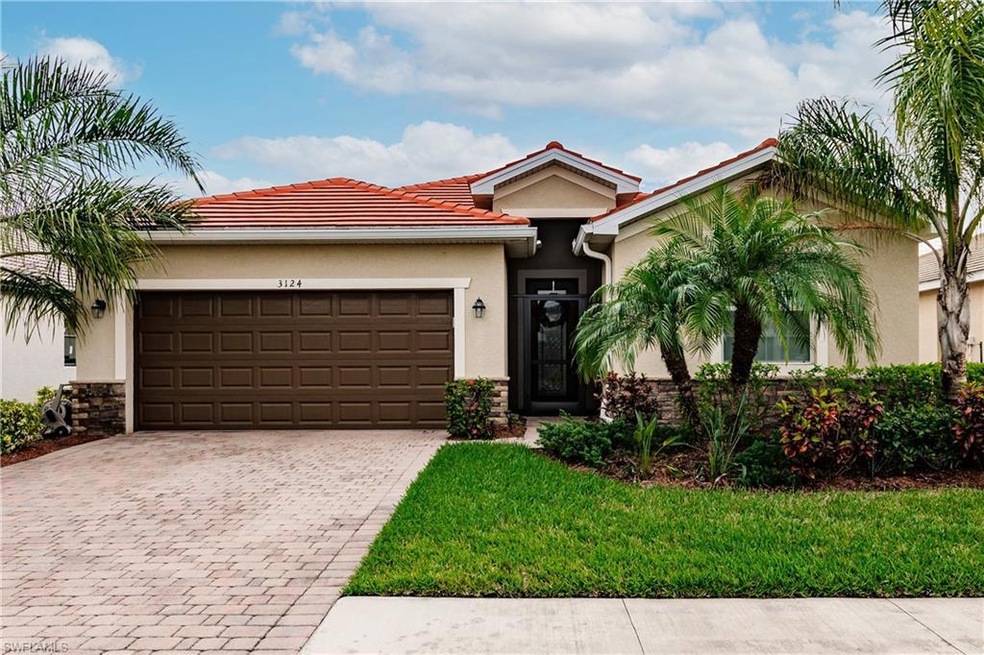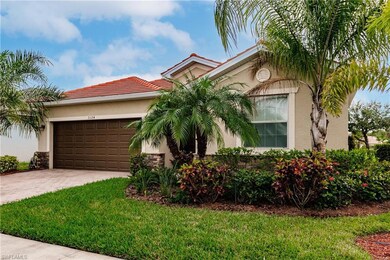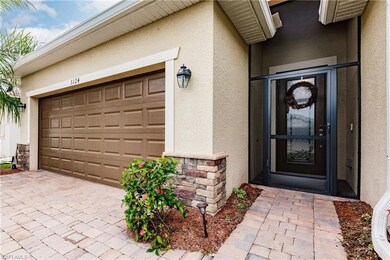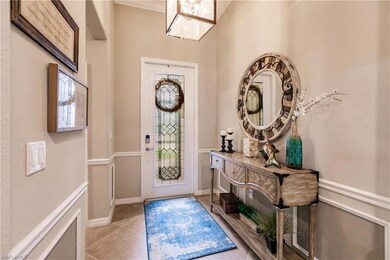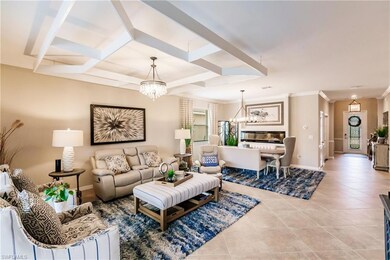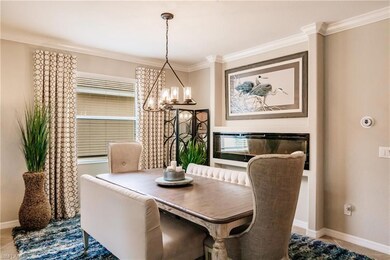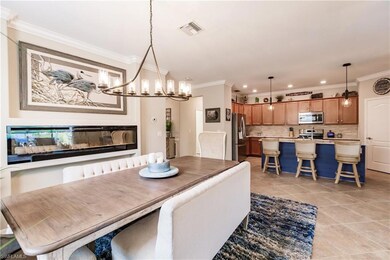
3124 Walnut Grove Ln Alva, FL 33920
River Hall Country Club NeighborhoodEstimated Value: $526,000 - $614,000
Highlights
- Golf Course Community
- Screened Pool
- Golf Course View
- Fitness Center
- Gated with Attendant
- Private Membership Available
About This Home
As of February 2023Welcome to your warm, cozy, classy, upgraded piece of paradise. This former model home comes equipped with all the upgrades on your checklist. The extended lanai with a picture window screen, outdoor kitchen, STORM SMART blind, outdoor ceiling fan, & pool and spa overlook the #6 green and a pond. Additional upgrades include new marble countertops 2022, backsplash, shiplap, chandeliers, a tray ceiling, upgraded lighting fixtures throughout, wainscoting in the foyer, crown molding throughout the home, a built-in fireplace in the dining area, luxury vinyl in the office and owner's suite, bult-in custom his and hers closets in the owner's suite, screened in front porch, surge protector and hook up for a generator, upgraded landscaping, privacy screens (lanai) and it is a smart home. The garage has ceiling shelves, a built-in shoe rack, and a pull-down ladder. The community offers a golf course, private Bunker Bar with a resort style pool, the Town Hall amenity center with organized events/fitness classes, bocce ball, tennis, basketball, pickleball, and more. RHCC remains one of the best values in SWFL. Visit this spectacular Trevi model and you will be sure to YES to the address!
Last Agent to Sell the Property
Decatur Real Estate Group License #BEAR-3527763 Listed on: 01/02/2023
Home Details
Home Type
- Single Family
Est. Annual Taxes
- $4,485
Year Built
- Built in 2016
Lot Details
- 7,667 Sq Ft Lot
- Lot Dimensions: 55
- Cul-De-Sac
- Southeast Facing Home
- Gated Home
- Paved or Partially Paved Lot
- Sprinkler System
- Property is zoned RPD
HOA Fees
Parking
- 2 Car Attached Garage
- Automatic Garage Door Opener
- Deeded Parking
Property Views
- Pond
- Golf Course
Home Design
- Concrete Block With Brick
- Stucco
- Tile
Interior Spaces
- 2,032 Sq Ft Home
- 1-Story Property
- 1 Ceiling Fan
- Fireplace
- Shutters
- Single Hung Windows
- Sliding Windows
- French Doors
- Great Room
- Family or Dining Combination
- Home Office
- Hobby Room
- Screened Porch
- Fire and Smoke Detector
Kitchen
- Breakfast Bar
- Walk-In Pantry
- Self-Cleaning Oven
- Microwave
- Ice Maker
- Dishwasher
- Kitchen Island
- Disposal
Flooring
- Carpet
- Laminate
- Tile
Bedrooms and Bathrooms
- 3 Bedrooms
- Split Bedroom Floorplan
- Built-In Bedroom Cabinets
- Walk-In Closet
- 3 Full Bathrooms
- Bathtub With Separate Shower Stall
Laundry
- Laundry Room
- Dryer
- Washer
Pool
- Screened Pool
- Concrete Pool
- Heated In Ground Pool
- Heated Spa
- In Ground Spa
- Screened Spa
- Pool Equipment Stays
Outdoor Features
- Pond
- Outdoor Kitchen
- Outdoor Gas Grill
Utilities
- Central Heating and Cooling System
- Underground Utilities
- Smart Home Wiring
- High Speed Internet
- Cable TV Available
Listing and Financial Details
- Assessor Parcel Number 36-43-26-03-0000F.0470
- Tax Block F
Community Details
Overview
- Private Membership Available
- River Hall Community
Amenities
- Restaurant
- Clubhouse
Recreation
- Golf Course Community
- Tennis Courts
- Community Basketball Court
- Pickleball Courts
- Bocce Ball Court
- Community Playground
- Fitness Center
- Exercise Course
- Community Pool
- Putting Green
Security
- Gated with Attendant
Ownership History
Purchase Details
Home Financials for this Owner
Home Financials are based on the most recent Mortgage that was taken out on this home.Purchase Details
Purchase Details
Similar Homes in Alva, FL
Home Values in the Area
Average Home Value in this Area
Purchase History
| Date | Buyer | Sale Price | Title Company |
|---|---|---|---|
| Omalley John D | $600,000 | -- | |
| Trumbly Paynter Nelson L | $285,300 | North American Title Co | |
| Lennar Homes Llc | $84,400 | Attorney |
Property History
| Date | Event | Price | Change | Sq Ft Price |
|---|---|---|---|---|
| 02/22/2023 02/22/23 | Sold | $600,000 | -2.4% | $295 / Sq Ft |
| 01/30/2023 01/30/23 | Pending | -- | -- | -- |
| 01/24/2023 01/24/23 | Price Changed | $615,000 | -2.4% | $303 / Sq Ft |
| 01/02/2023 01/02/23 | For Sale | $630,000 | -- | $310 / Sq Ft |
Tax History Compared to Growth
Tax History
| Year | Tax Paid | Tax Assessment Tax Assessment Total Assessment is a certain percentage of the fair market value that is determined by local assessors to be the total taxable value of land and additions on the property. | Land | Improvement |
|---|---|---|---|---|
| 2024 | $4,611 | $469,457 | $63,448 | $345,680 |
| 2023 | $4,611 | $270,463 | $0 | $0 |
| 2022 | $4,596 | $262,585 | $0 | $0 |
| 2021 | $4,485 | $262,514 | $56,810 | $205,704 |
| 2020 | $4,629 | $247,088 | $55,750 | $191,338 |
| 2019 | $4,587 | $243,053 | $22,000 | $221,053 |
| 2018 | $4,900 | $229,328 | $22,000 | $207,328 |
| 2017 | $4,809 | $218,037 | $20,000 | $198,037 |
| 2016 | $1,859 | $20,000 | $20,000 | $0 |
| 2015 | $1,651 | $19,000 | $19,000 | $0 |
| 2014 | -- | $19,000 | $19,000 | $0 |
| 2013 | -- | $19,000 | $19,000 | $0 |
Agents Affiliated with this Home
-
Teresa Garella

Seller's Agent in 2023
Teresa Garella
Decatur Real Estate Group
(412) 996-9291
30 in this area
38 Total Sales
-
Stephanie Sposato

Buyer's Agent in 2023
Stephanie Sposato
Weatherford Realty Group LLC
(863) 673-2775
2 in this area
246 Total Sales
Map
Source: Multiple Listing Service of Bonita Springs-Estero
MLS Number: 223000199
APN: 36-43-26-03-0000F.0470
- 3142 Walnut Grove Ln
- 3101 E Windsor Dr
- 3108 Walnut Grove Ln
- 3400 Weston Manor Dr
- 17031 Bishop Blvd
- 3028 Weston Manor Dr
- 3032 Walnut Grove Ln
- 3032 Weston Manor Dr
- 3036 Weston Manor Dr
- 3056 Weston Manor Dr
- 3002 Walnut Grove Ln
- 3408 Chestnut Grove Dr
- 3306 Chestnut Grove Dr
- 3377 Chestnut Grove Dr
- 3120 Moss Way
- 3371 Chestnut Grove Dr
- 17122 Oakstead Dr
- 17126 Oakstead Dr
- 3101 E Windsor Dr Unit 2529
- 3101 E Windsor Dr Unit 2244
- 3101 E Windsor Dr Unit 1849
- 3101 E Windsor Dr Unit 2267
- 3101 E Windsor Dr Unit 9405
- 3101 E Windsor Dr Unit 2032
- 3101 E Windsor Dr Unit 2444
- 3101 E Windsor Dr Unit 4003
- 3064 Weston Manor Dr
- 3549 Stormy Creek Ln
- 3044 Weston Manor Dr
- 3545 Stormy Creek Ln
- 3505 Stormy Creek Ln
- 3533 Stormy Creek Ln
- 3537 Stormy Creek Ln
- 17302 Rocking Chair Ct
- 17257 Silverling Ct
- 17263 Silverling Ct
- 3101 E Windsor Dr Unit 1905484-2805
- 3101 E Windsor Dr Unit 1969963-2805
