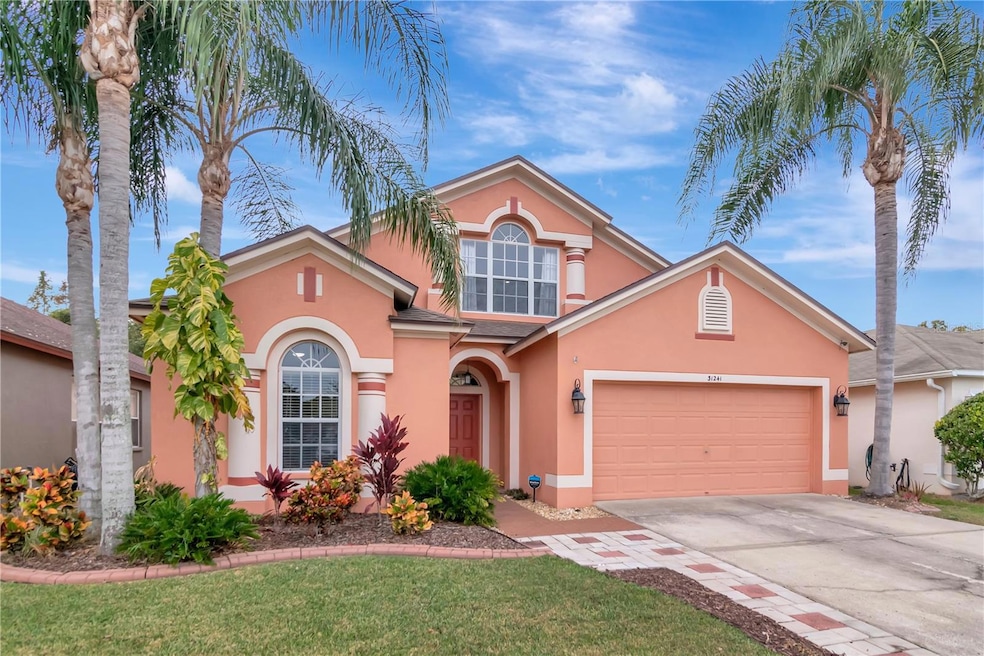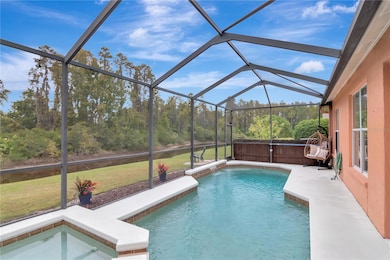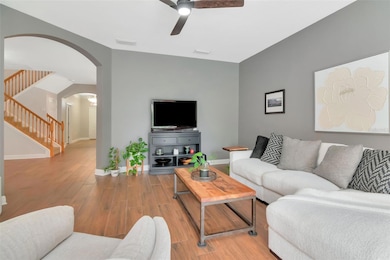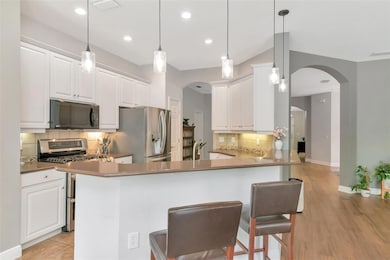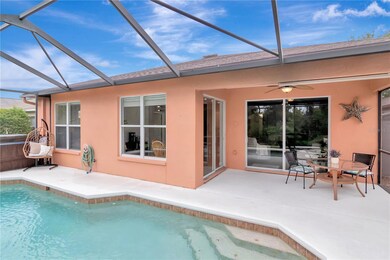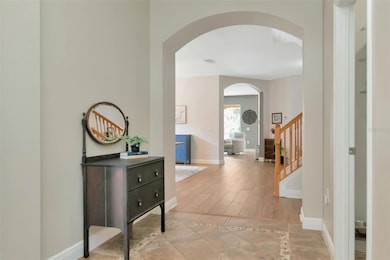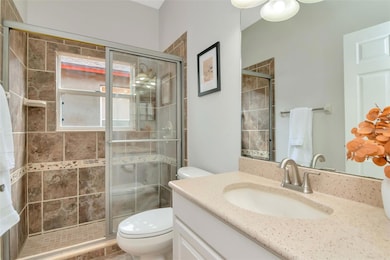
31241 Kirkshire Ct Wesley Chapel, FL 33543
Estimated payment $3,345/month
Highlights
- Very Popular Property
- Water Views
- Gated Community
- Dr. John Long Middle School Rated A-
- Screened Pool
- Open Floorplan
About This Home
Experience Florida living at its finest in this private pool home backing to a lush wooded conservation area in the gated Heatherstone neighborhood of Meadow Pointe. With over 3,000 sq. ft. of indoor/outdoor living space, all bedrooms are conveniently on the main level, plus there’s an upstairs bonus room perfect for a family room, playroom, or home office. The open floor plan is bright and airy, with nine-foot ceilings and expansive windows and sliding doors that bring the outdoors in. The gourmet kitchen features stainless steel appliances, gas range, slab granite countertops, and a pantry. The Primary Suite is a true retreat with a jetted soaking tub, dual sinks, separate shower, and private water closet. Additional highlights include tile floors throughout the main level, split-bedroom layout, multiple dining and gathering areas, shed, and dog run. Major updates provide peace of mind: Roof (2020), Dual HVAC Systems (2023), Hot Water Heater (2020), Pool/Spa Heater (2025). Relax and entertain in your screened pool and spa area and enjoy the community amenities, with shopping, dining, and I-75 just minutes away. This is the perfect place to call home!
Listing Agent
COLDWELL BANKER REALTY Brokerage Phone: 727-381-2345 License #3497105 Listed on: 11/12/2025

Home Details
Home Type
- Single Family
Est. Annual Taxes
- $7,204
Year Built
- Built in 2006
Lot Details
- 5,550 Sq Ft Lot
- East Facing Home
- Dog Run
- Vinyl Fence
- Mature Landscaping
- Private Lot
- Level Lot
- Landscaped with Trees
- Property is zoned MPUD
HOA Fees
- $9 Monthly HOA Fees
Parking
- 2 Car Attached Garage
- Garage Door Opener
- Driveway
Property Views
- Water
- Woods
- Park or Greenbelt
Home Design
- Slab Foundation
- Shingle Roof
- Concrete Siding
- Block Exterior
- Stucco
Interior Spaces
- 2,507 Sq Ft Home
- 2-Story Property
- Open Floorplan
- High Ceiling
- Ceiling Fan
- Double Pane Windows
- Blinds
- Drapes & Rods
- Sliding Doors
- Entrance Foyer
- Family Room Off Kitchen
- Living Room
- Dining Room
- Bonus Room
- Inside Utility
- Fire and Smoke Detector
Kitchen
- Eat-In Kitchen
- Dinette
- Walk-In Pantry
- Convection Oven
- Range
- Recirculated Exhaust Fan
- Microwave
- Ice Maker
- Dishwasher
- Granite Countertops
- Disposal
Flooring
- Carpet
- Tile
Bedrooms and Bathrooms
- 4 Bedrooms
- Primary Bedroom on Main
- Split Bedroom Floorplan
- En-Suite Bathroom
- Walk-In Closet
- 2 Full Bathrooms
- Makeup or Vanity Space
- Single Vanity
- Private Water Closet
- Whirlpool Bathtub
- Bathtub With Separate Shower Stall
- Shower Only
- Multiple Shower Heads
Laundry
- Laundry Room
- Washer and Electric Dryer Hookup
Eco-Friendly Details
- Reclaimed Water Irrigation System
Pool
- Screened Pool
- Heated In Ground Pool
- Heated Spa
- In Ground Spa
- Gunite Pool
- Fence Around Pool
- Pool Deck
- Pool Tile
- Auto Pool Cleaner
Outdoor Features
- Covered Patio or Porch
- Shed
- Private Mailbox
Schools
- Double Branch Elementary School
- John Long Middle School
- Wiregrass Ranch High School
Utilities
- Forced Air Zoned Heating and Cooling System
- Heat Pump System
- Vented Exhaust Fan
- Thermostat
- Underground Utilities
- Natural Gas Connected
- Gas Water Heater
- High Speed Internet
- Cable TV Available
Listing and Financial Details
- Visit Down Payment Resource Website
- Legal Lot and Block 41 / 28
- Assessor Parcel Number 20-26-34-009.0-028.00-041.0
- $2,076 per year additional tax assessments
Community Details
Overview
- Association fees include pool, private road, recreational facilities
- Rizzetta & Company Community Management Association, Phone Number (813) 994-1001
- Visit Association Website
- Meadow Pointe 03 Prcl Ee & Hh Subdivision
Recreation
- Community Playground
- Community Pool
- Park
Security
- Gated Community
Map
Home Values in the Area
Average Home Value in this Area
Tax History
| Year | Tax Paid | Tax Assessment Tax Assessment Total Assessment is a certain percentage of the fair market value that is determined by local assessors to be the total taxable value of land and additions on the property. | Land | Improvement |
|---|---|---|---|---|
| 2025 | $9,454 | $432,506 | $67,377 | $365,129 |
| 2024 | $9,454 | $423,521 | $67,377 | $356,144 |
| 2023 | $8,958 | $406,421 | $61,272 | $345,149 |
| 2022 | $4,364 | $190,440 | $0 | $0 |
| 2021 | $4,203 | $184,900 | $45,788 | $139,112 |
| 2020 | $4,141 | $182,350 | $27,750 | $154,600 |
| 2019 | $4,095 | $178,250 | $0 | $0 |
| 2018 | $4,047 | $174,930 | $0 | $0 |
| 2017 | $3,994 | $174,930 | $0 | $0 |
| 2016 | $3,655 | $167,808 | $0 | $0 |
| 2015 | $3,638 | $166,642 | $0 | $0 |
| 2014 | $3,573 | $168,547 | $22,533 | $146,014 |
Property History
| Date | Event | Price | List to Sale | Price per Sq Ft | Prior Sale |
|---|---|---|---|---|---|
| 11/12/2025 11/12/25 | For Sale | $519,500 | +7.1% | $207 / Sq Ft | |
| 12/29/2022 12/29/22 | Sold | $485,000 | -15.5% | $193 / Sq Ft | View Prior Sale |
| 12/06/2022 12/06/22 | Pending | -- | -- | -- | |
| 09/05/2022 09/05/22 | For Sale | $574,000 | +187.1% | $229 / Sq Ft | |
| 06/16/2014 06/16/14 | Off Market | $199,900 | -- | -- | |
| 07/17/2012 07/17/12 | Sold | $199,900 | 0.0% | $80 / Sq Ft | View Prior Sale |
| 04/23/2012 04/23/12 | Pending | -- | -- | -- | |
| 04/02/2012 04/02/12 | For Sale | $199,900 | -- | $80 / Sq Ft |
Purchase History
| Date | Type | Sale Price | Title Company |
|---|---|---|---|
| Warranty Deed | $485,000 | Southern Security Title | |
| Warranty Deed | $199,900 | Florida Title Insurance Agen | |
| Corporate Deed | $393,059 | Partners-Suarez Title Ltd |
Mortgage History
| Date | Status | Loan Amount | Loan Type |
|---|---|---|---|
| Open | $310,000 | New Conventional | |
| Previous Owner | $200,701 | New Conventional | |
| Previous Owner | $353,753 | Fannie Mae Freddie Mac |
About the Listing Agent
Alice's Other Listings
Source: Stellar MLS
MLS Number: TB8444215
APN: 34-26-20-0090-02800-0410
- 31203 Wrencrest Dr
- 31052 Wrencrest Dr
- 31215 Wrencrest Dr
- 1754 Fircrest Ct
- 1944 Blanchard Ct
- 2330 Nesslewood Dr
- 31150 Gossamer Way
- 31308 Wrencrest Dr
- 31234 Claridge Place
- 1433 Greely Ct
- 31241 Claridge Place
- 30946 Burleigh Dr
- 31382 Chesapeake Bay Dr
- 31225 Claridge Place
- 31215 Claridge Place
- 30772 Lindentree Dr
- 31518 Bearded Oak Dr
- 30912 Burleigh Dr
- 29929 Radice Ct
- 31141 Harthorn Ct
- 31437 Heatherstone Dr
- 1825 Leybourne Loop
- 31224 Crestmont Ct
- 31155 Flannery Ct
- 31247 Claridge Place
- 31138 Harthorn Ct
- 30715 Tumbleberry St
- 1252 Atticus Ct
- 2130 Scholartree Way
- 1555 Ludington Ave
- 2373 Bending Bonsai Dr
- 2395 Bending Bonsai Dr
- 31912 Turkeyhill Dr
- 30252 Ingalls Ct
- 1140 Hillhurst Dr
- 1138 Hillhurst Dr
- 32528 Weathered Oak Dr
- 19342 Paddock View Dr
- 1244 Standridge Dr
- 30533 Lettingwell Cir
