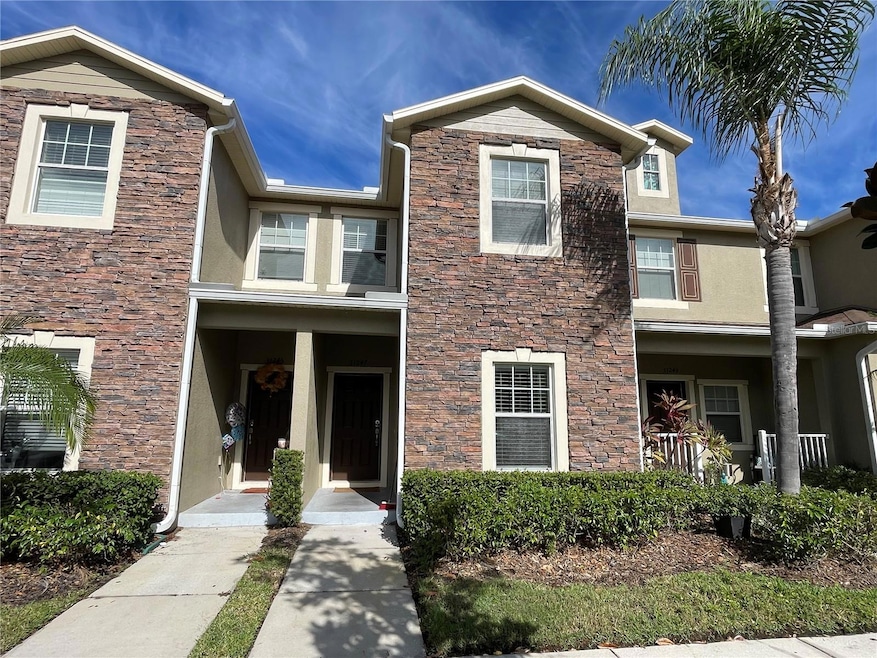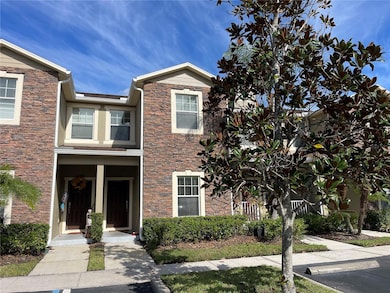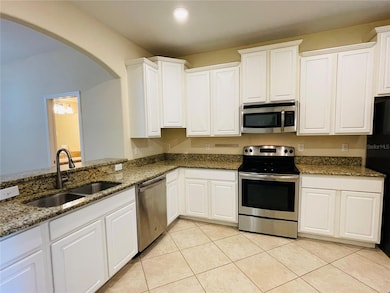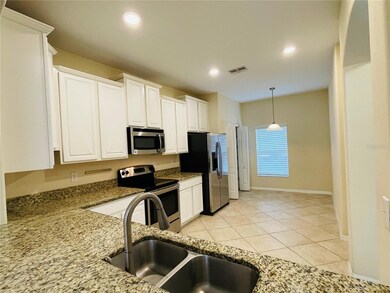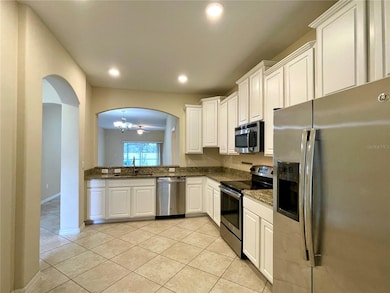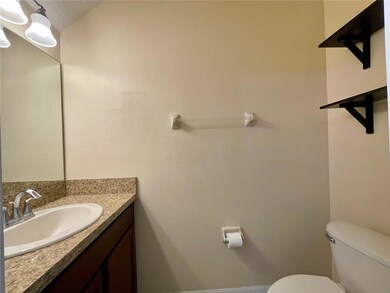31247 Claridge Place Wesley Chapel, FL 33543
Highlights
- Fitness Center
- Gated Community
- High Ceiling
- Dr. John Long Middle School Rated A-
- Open Floorplan
- Stone Countertops
About This Home
*Leasing Special: Receive One Time $500 OFF First Months' Rent with Move in by 2/1/2* Available now, this 3-bedroom, 2.5-bathroom townhome offers a spacious 1559 square feet of living space. Nestled in the highly sought-after and gated Meadow Pointe community, you'll enjoy access to a pool, clubhouse, tennis courts, basketball courts, workout facilities, and a playground. This two-story townhome features an open floor plan, with sliding glass doors leading out to the covered lanai and outside storage. The large eat-in kitchen boasts granite countertops with barstool seating, stainless steel appliances, a pantry, and ample cabinet space. All three bedrooms are generously sized and conveniently located on the second floor. The primary bedroom comes with dual closets and an ensuite bathroom. For added convenience, the washer and dryer are also situated on the second floor. Water, sewer, trash, and lawn care are included, and one small pet is welcome. Meadow Pointe is ideally located in the heart of Wesley Chapel, close to the Shops of Wiregrass, Tampa Premium Outlet Mall, restaurants, and just minutes away from I-75 for easy commuting
Listing Agent
HOMERIVER GROUP Brokerage Phone: 866-996-7264 License #3099037 Listed on: 01/07/2024
Townhouse Details
Home Type
- Townhome
Est. Annual Taxes
- $4,220
Year Built
- Built in 2014
Home Design
- Bi-Level Home
Interior Spaces
- 1,559 Sq Ft Home
- Open Floorplan
- High Ceiling
- Ceiling Fan
- Window Treatments
- Combination Dining and Living Room
Kitchen
- Eat-In Kitchen
- Range
- Microwave
- Dishwasher
- Stone Countertops
- Disposal
Bedrooms and Bathrooms
- 3 Bedrooms
- Walk-In Closet
Laundry
- Laundry on upper level
- Dryer
- Washer
Utilities
- Central Heating and Cooling System
- Thermostat
- Electric Water Heater
Additional Features
- Covered Patio or Porch
- 1,299 Sq Ft Lot
Listing and Financial Details
- Residential Lease
- Security Deposit $1,900
- Property Available on 1/7/24
- The owner pays for grounds care
- 12-Month Minimum Lease Term
- $75 Application Fee
- Assessor Parcel Number 20-26-27-003.0-001.00-005.0
Community Details
Overview
- Property has a Home Owners Association
- Rizzetta And Company Association
- Meadow Pointe 03 Prcl CC Subdivision
Recreation
- Fitness Center
- Community Pool
Pet Policy
- 1 Pet Allowed
- $300 Pet Fee
- Dogs and Cats Allowed
- Breed Restrictions
- Small pets allowed
Security
- Gated Community
Map
Source: Stellar MLS
MLS Number: T3495518
APN: 27-26-20-0030-00100-0050
- 31241 Claridge Place
- 31234 Claridge Place
- 31225 Claridge Place
- 31215 Claridge Place
- 31150 Gossamer Way
- 2330 Nesslewood Dr
- 2624 Kenchester Loop
- 31518 Bearded Oak Dr
- 31382 Chesapeake Bay Dr
- 2686 Yacht Place
- 31241 Kirkshire Ct
- 1944 Blanchard Ct
- 30715 Tumbleberry St
- 30772 Lindentree Dr
- 2877 Hilliard Dr
- 2798 Hilliard Dr
- 31052 Wrencrest Dr
- 2611 Coco Palm Cir
- 2471 Coco Palm Cir
- 32026 Wenlock Loop
- 31155 Flannery Ct
- 31224 Crestmont Ct
- 31437 Heatherstone Dr
- 30715 Tumbleberry St
- 1825 Leybourne Loop
- 32514 Dr
- 2130 Scholartree Way
- 2373 Bending Bonsai Dr
- 31103 Creekridge Dr
- 2395 Bending Bonsai Dr
- 32203 Mahogany Valley Dr
- 3533 Juneberry Dr
- 3523 Bellmeade Ct
- 31138 Harthorn Ct
- 1252 Atticus Ct
- 32475 Sugarplum Lp
- 30255 Southwell Ln
- 30086 Southwell Ln
- 30252 Ingalls Ct
- 1555 Ludington Ave
