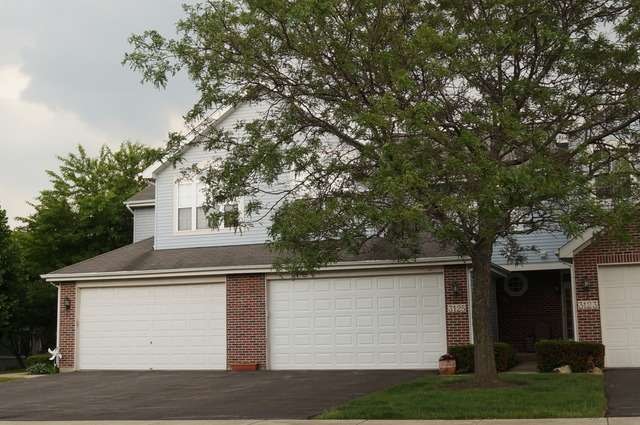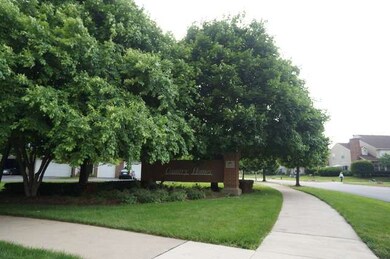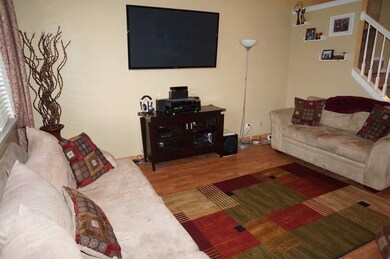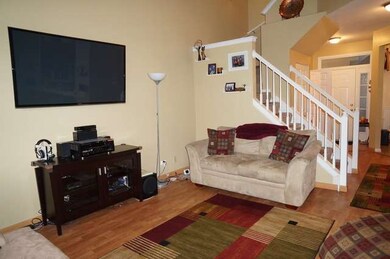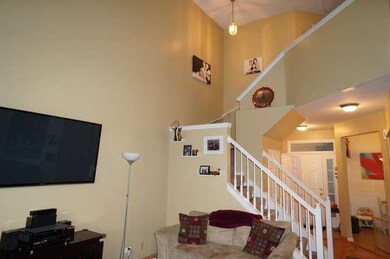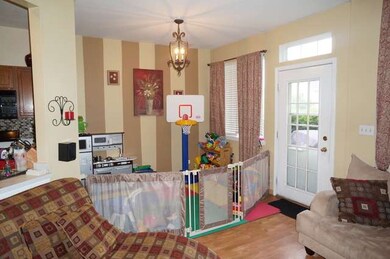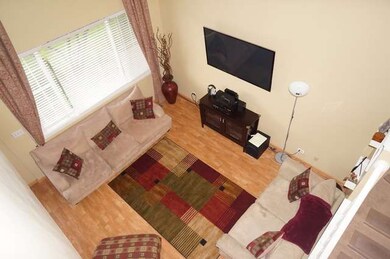
3125 Anton Dr Unit 162 Aurora, IL 60504
Waubonsie NeighborhoodHighlights
- Vaulted Ceiling
- Breakfast Room
- Breakfast Bar
- Fischer Middle School Rated A-
- Attached Garage
- 4-minute walk to Oakhurst Wetlands
About This Home
As of July 2021WOW! A TRUE 3 BEDROOM, 2 1/2 BATH TOWNHOUSE! OFFERS LOVELY VIEW FROM PATIO OFF DRAMATIC 2-STY LIVING RM! EAT-IN KIT W/OAK CAB & GREAT COUNTERSPACE-ALL APPLS STAY INCL WASHER & DRYER - CATHEDRAL CEILING MASTER SUITE W/WALK-IN CLOSET & PRIVATE BATH! 2 ADD'L BRs & COMPUTER NOOK ON 2ND FLR. PULL-DOWN STAIRS TO FLOORED ATTIC; OFFERS LOTS OF STORAGE SPACE! NEWER CARPET! NEWER GARAGE DOOR! HWH 3 YRS! FRESHLY PAINTED!
Last Buyer's Agent
Laura Beatty
Redfin Corporation License #475160555
Property Details
Home Type
- Condominium
Est. Annual Taxes
- $5,280
HOA Fees
- $175 per month
Parking
- Attached Garage
- Garage Transmitter
- Garage Door Opener
- Driveway
- Parking Included in Price
Home Design
- Slab Foundation
- Asphalt Shingled Roof
- Vinyl Siding
Interior Spaces
- Primary Bathroom is a Full Bathroom
- Vaulted Ceiling
- Breakfast Room
Kitchen
- Breakfast Bar
- Oven or Range
- <<microwave>>
- Dishwasher
- Disposal
Laundry
- Laundry on main level
- Dryer
- Washer
Location
- Property is near a bus stop
Utilities
- Forced Air Heating and Cooling System
- Heating System Uses Gas
Community Details
- Pets Allowed
Listing and Financial Details
- Homeowner Tax Exemptions
Ownership History
Purchase Details
Home Financials for this Owner
Home Financials are based on the most recent Mortgage that was taken out on this home.Purchase Details
Home Financials for this Owner
Home Financials are based on the most recent Mortgage that was taken out on this home.Purchase Details
Home Financials for this Owner
Home Financials are based on the most recent Mortgage that was taken out on this home.Purchase Details
Home Financials for this Owner
Home Financials are based on the most recent Mortgage that was taken out on this home.Purchase Details
Home Financials for this Owner
Home Financials are based on the most recent Mortgage that was taken out on this home.Purchase Details
Home Financials for this Owner
Home Financials are based on the most recent Mortgage that was taken out on this home.Similar Homes in Aurora, IL
Home Values in the Area
Average Home Value in this Area
Purchase History
| Date | Type | Sale Price | Title Company |
|---|---|---|---|
| Deed | $232,000 | Citywide Title Corporation | |
| Warranty Deed | $166,000 | First American Title Company | |
| Quit Claim Deed | -- | Citywide Title Corporation | |
| Warranty Deed | $189,500 | First American Title | |
| Individual Deed | $162,000 | -- | |
| Warranty Deed | $131,000 | Chicago Title Insurance Co |
Mortgage History
| Date | Status | Loan Amount | Loan Type |
|---|---|---|---|
| Previous Owner | $227,797 | FHA | |
| Previous Owner | $157,700 | New Conventional | |
| Previous Owner | $174,400 | FHA | |
| Previous Owner | $182,692 | FHA | |
| Previous Owner | $184,000 | FHA | |
| Previous Owner | $156,500 | FHA | |
| Previous Owner | $119,184 | Unknown | |
| Previous Owner | $125,500 | FHA | |
| Closed | $6,260 | No Value Available |
Property History
| Date | Event | Price | Change | Sq Ft Price |
|---|---|---|---|---|
| 07/10/2025 07/10/25 | Pending | -- | -- | -- |
| 07/07/2025 07/07/25 | For Sale | $325,000 | +40.1% | $223 / Sq Ft |
| 07/26/2021 07/26/21 | Sold | $232,000 | +3.1% | $155 / Sq Ft |
| 04/13/2021 04/13/21 | For Sale | -- | -- | -- |
| 04/12/2021 04/12/21 | Pending | -- | -- | -- |
| 04/09/2021 04/09/21 | For Sale | $225,000 | -3.0% | $150 / Sq Ft |
| 04/02/2021 04/02/21 | Off Market | $232,000 | -- | -- |
| 03/22/2021 03/22/21 | Pending | -- | -- | -- |
| 03/19/2021 03/19/21 | For Sale | $225,000 | +35.5% | $150 / Sq Ft |
| 12/12/2014 12/12/14 | Sold | $166,000 | -2.3% | $111 / Sq Ft |
| 10/22/2014 10/22/14 | Pending | -- | -- | -- |
| 08/04/2014 08/04/14 | Price Changed | $169,900 | -2.9% | $113 / Sq Ft |
| 06/12/2014 06/12/14 | For Sale | $175,000 | -- | $117 / Sq Ft |
Tax History Compared to Growth
Tax History
| Year | Tax Paid | Tax Assessment Tax Assessment Total Assessment is a certain percentage of the fair market value that is determined by local assessors to be the total taxable value of land and additions on the property. | Land | Improvement |
|---|---|---|---|---|
| 2023 | $5,280 | $72,970 | $16,790 | $56,180 |
| 2022 | $5,050 | $66,220 | $15,240 | $50,980 |
| 2021 | $4,908 | $63,860 | $14,700 | $49,160 |
| 2020 | $4,968 | $63,860 | $14,700 | $49,160 |
| 2019 | $4,782 | $60,740 | $13,980 | $46,760 |
| 2018 | $4,641 | $58,550 | $13,480 | $45,070 |
| 2017 | $4,555 | $56,560 | $13,020 | $43,540 |
| 2016 | $4,463 | $54,270 | $12,490 | $41,780 |
| 2015 | $4,404 | $51,530 | $11,860 | $39,670 |
| 2014 | $4,064 | $46,790 | $10,770 | $36,020 |
| 2013 | $4,024 | $47,110 | $10,840 | $36,270 |
Agents Affiliated with this Home
-
Marisela Lopez
M
Seller's Agent in 2025
Marisela Lopez
Coldwell Banker Real Estate Group
(630) 809-2206
1 in this area
39 Total Sales
-
Jennifer Drohan

Seller's Agent in 2021
Jennifer Drohan
Keller Williams Infinity
(630) 292-2696
63 in this area
214 Total Sales
-
Leslie McKenzie

Seller's Agent in 2014
Leslie McKenzie
RE/MAX
(630) 373-3338
10 Total Sales
-
L
Buyer's Agent in 2014
Laura Beatty
Redfin Corporation
Map
Source: Midwest Real Estate Data (MRED)
MLS Number: MRD08643439
APN: 07-29-123-038
- 3252 Anton Dr Unit 126
- 182 Hidden Pond Cir
- 3175 Wild Meadow Ln
- 122 Creston Cir Unit 156C
- 199 N Oakhurst Dr Unit 15W
- 133 Heather Glen Dr Unit 133
- 3142 Portland Ct
- 3087 Clifton Ct
- 3100 Compton Rd
- 182 Half Moon Cir
- 3238 Gresham Ln E
- 3379 Kentshire Cir Unit 33192
- 497 Metropolitan St Unit 223
- 485 Mayfield Ln
- 370 Echo Ln Unit 3
- 3355 Kentshire Cir Unit 29168
- 227 Vaughn Rd
- 2551 Doncaster Dr
- 635 Conservatory Ln Unit 166
- 392 Park Ridge Ln Unit B
