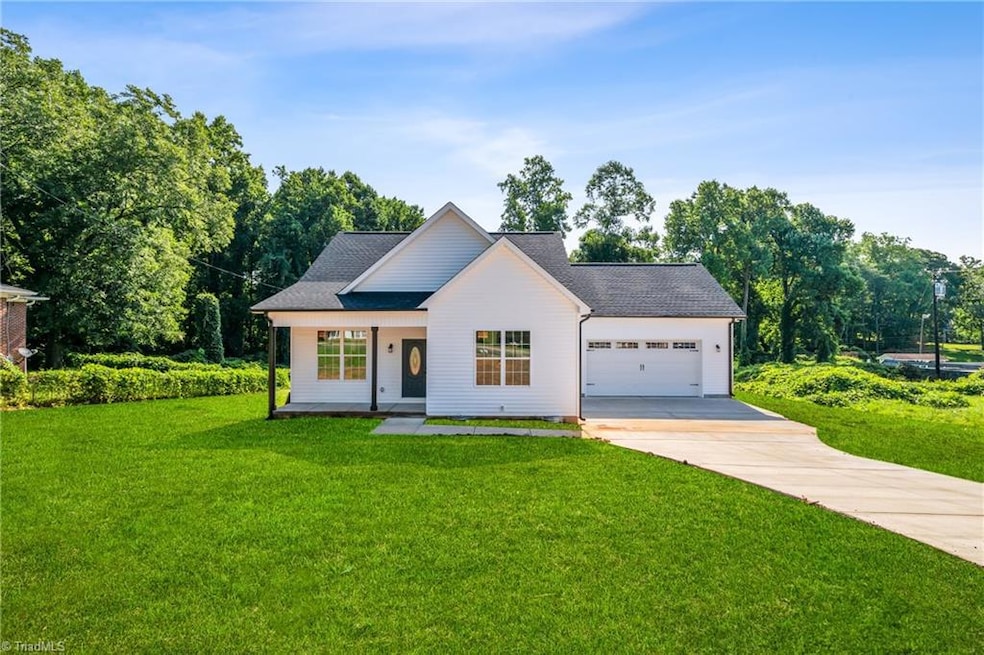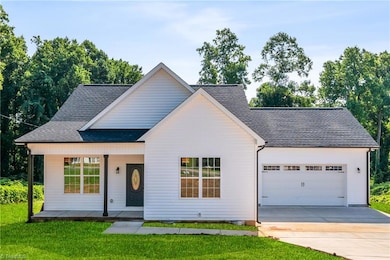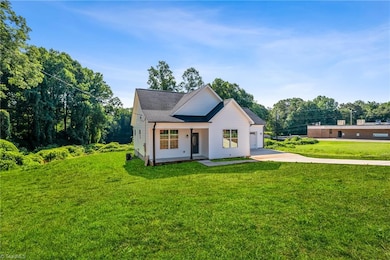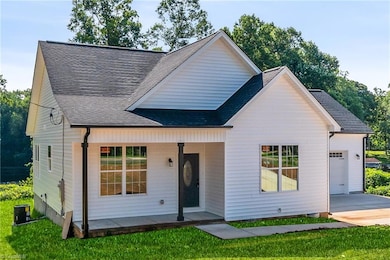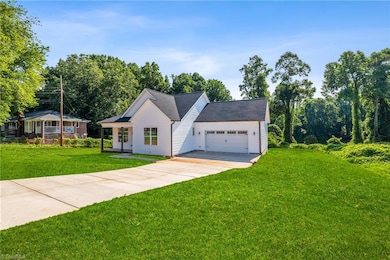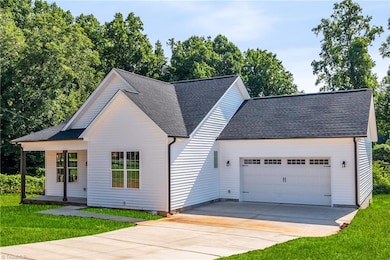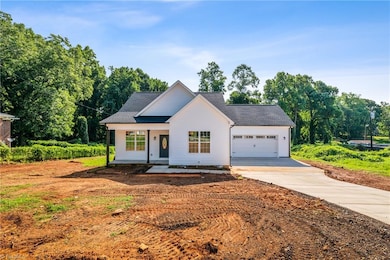
$229,000
- 3 Beds
- 2 Baths
- 1,425 Sq Ft
- 1509 NE 22nd St
- Winston-Salem, NC
Charming New Construction with Cozy Appeal!Step into comfort with this newly built 3-bedroom, 2-bath home offering 1,425 sq. ft. of inviting living space. The open floor plan is filled with natural light and thoughtfully designed for easy living and entertaining. Enjoy peaceful mornings or evenings on the covered front and rear porches, and relax into the warmth and charm of a home that feels
Joshua Pickens Housewell.com Realty of North Carolina
