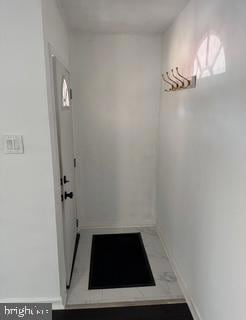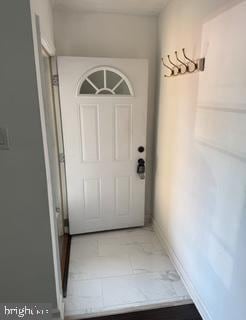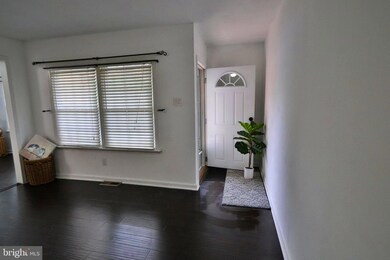
3125 Comly Rd Philadelphia, PA 19154
Parkwood NeighborhoodEstimated payment $2,642/month
Highlights
- Second Kitchen
- Open Floorplan
- Main Floor Bedroom
- Eat-In Gourmet Kitchen
- Curved or Spiral Staircase
- Attic
About This Home
Please reference PAPH2514220 the listing as it is presented as a multi unit.
This AMAZING SHAPESHIFTER IS FULLY FUNCTIONAL AS A MULTI-GENERATIONAL single family home due to it's flexible floorplan- even though it is a MULTI UNIT (2 UNIT Property)
This is the first time this home has been offered in this updated, move in ready and beautiful condition, Newer Central A/C servicing the 2nd floor, with a portable A/C servicing the first.
A Unique opportunity for building wealth while living independently on one of the floors (no steps), while renting the other if that need arises. New KITCHENS and BATHS, Flooring, Paint, Lighting, Ceiling Fans, Water Heaters and Heating/Cooling.The Exterior offers 4 car Driveway Parking, Ample street parking. The rear is accessible through the Laundry Room and includes a huge shed, Paver Patio, a propane Grill and a shady yard. Close to transportation, turnpike, route 1, shopping and eateries.
Townhouse Details
Home Type
- Townhome
Est. Annual Taxes
- $4,816
Year Built
- Built in 1964 | Remodeled in 2016
Lot Details
- 2,367 Sq Ft Lot
- Chain Link Fence
- Back Yard
- Property is in excellent condition
Home Design
- Flat Roof Shape
- Block Foundation
- Frame Construction
- Vinyl Siding
- Brick Front
- Concrete Perimeter Foundation
- Masonry
Interior Spaces
- 1,920 Sq Ft Home
- Property has 2 Levels
- Open Floorplan
- Curved or Spiral Staircase
- Dual Staircase
- Ceiling Fan
- Skylights
- Recessed Lighting
- Window Treatments
- Double Door Entry
- Combination Kitchen and Dining Room
- Stacked Electric Washer and Dryer
- Attic
Kitchen
- Eat-In Gourmet Kitchen
- Second Kitchen
- Gas Oven or Range
- Self-Cleaning Oven
- Built-In Range
- Built-In Microwave
- ENERGY STAR Qualified Refrigerator
- ENERGY STAR Qualified Dishwasher
- Stainless Steel Appliances
- Upgraded Countertops
Flooring
- Tile or Brick
- Luxury Vinyl Plank Tile
Bedrooms and Bathrooms
- Bathtub with Shower
Home Security
Parking
- 4 Parking Spaces
- 4 Driveway Spaces
- On-Street Parking
Utilities
- Forced Air Zoned Cooling and Heating System
- Vented Exhaust Fan
- Electric Water Heater
- Municipal Trash
- Multiple Phone Lines
- Cable TV Available
Additional Features
- Energy-Efficient Windows
- Dwelling with Separate Living Area
Listing and Financial Details
- Assessor Parcel Number 662485200
Community Details
Overview
- No Home Owners Association
- Walton Park Subdivision
Pet Policy
- Pets Allowed
Security
- Storm Doors
Map
Home Values in the Area
Average Home Value in this Area
Tax History
| Year | Tax Paid | Tax Assessment Tax Assessment Total Assessment is a certain percentage of the fair market value that is determined by local assessors to be the total taxable value of land and additions on the property. | Land | Improvement |
|---|---|---|---|---|
| 2025 | $3,130 | $344,100 | $68,820 | $275,280 |
| 2024 | $3,130 | $344,100 | $68,820 | $275,280 |
| 2023 | $3,130 | $223,600 | $44,720 | $178,880 |
| 2022 | $2,405 | $178,600 | $44,720 | $133,880 |
| 2021 | $3,035 | $0 | $0 | $0 |
| 2020 | $3,035 | $0 | $0 | $0 |
| 2019 | $2,857 | $0 | $0 | $0 |
| 2018 | $2,161 | $0 | $0 | $0 |
| 2017 | $2,581 | $0 | $0 | $0 |
| 2016 | $110 | $0 | $0 | $0 |
| 2015 | $2,471 | $0 | $0 | $0 |
| 2014 | -- | $184,400 | $56,285 | $128,115 |
| 2012 | -- | $19,520 | $3,000 | $16,520 |
Property History
| Date | Event | Price | Change | Sq Ft Price |
|---|---|---|---|---|
| 07/15/2025 07/15/25 | For Sale | $405,000 | +104.5% | $211 / Sq Ft |
| 03/06/2015 03/06/15 | Sold | $198,000 | -1.0% | $103 / Sq Ft |
| 01/31/2015 01/31/15 | Pending | -- | -- | -- |
| 11/28/2014 11/28/14 | For Sale | $199,999 | +50.4% | $104 / Sq Ft |
| 09/26/2013 09/26/13 | Sold | $133,000 | -14.2% | $69 / Sq Ft |
| 07/31/2013 07/31/13 | Pending | -- | -- | -- |
| 06/14/2013 06/14/13 | For Sale | $155,000 | -- | $81 / Sq Ft |
Purchase History
| Date | Type | Sale Price | Title Company |
|---|---|---|---|
| Deed | $198,000 | None Available | |
| Deed | $133,000 | None Available | |
| Interfamily Deed Transfer | -- | None Available |
Mortgage History
| Date | Status | Loan Amount | Loan Type |
|---|---|---|---|
| Open | $168,500 | New Conventional | |
| Closed | $194,413 | FHA | |
| Previous Owner | $35,000 | Credit Line Revolving | |
| Previous Owner | $70,000 | Commercial |
Similar Homes in Philadelphia, PA
Source: Bright MLS
MLS Number: PAPH2519662
APN: 662485200
- 11805 Brandon Rd
- 11881 Academy Rd Unit I6
- 3000 Derry Terrace
- 12011 Legion St
- 3325 Woodhaven Rd
- 12018 Academy Rd
- 3306 Fairdale Rd
- 3805 Nedla Rd
- 3129 Birch Rd
- 11927 Covert Rd
- 12012 Covert Rd
- 11932 Farwell Rd
- 3215 Fairdale Rd
- 12136 Sweet Briar Rd
- 3220 Byberry Rd
- 12045 Farwell Rd
- 12218 Aster Rd
- 12218 Sweet Briar Rd
- 3210 Morning Glory Rd
- 3891 Fairdale Rd
- 3233 Comly Place
- 11853 Brandon Rd
- 1340 Stewarts Way
- 12016 Academy Rd
- 3501 Woodhaven Rd
- 3137 Birch Rd
- 3101-3201 Woodhaven Rd
- 3850 Woodhaven Rd
- 3118 Byberry Rd Unit B
- 10825 E Keswick Rd
- 10848 Modena Dr
- 3271 Red Lion Rd Unit Fl 2
- 3595 Oakhill Rd
- 12628 Chilton Rd
- 12619 Ramer Rd Unit 2ND FLOOR
- 3592 Dows Rd
- 12675 Biscayne Dr
- 3247 Morrell Ave
- 11727 Millbrook Rd
- 3400 Red Lion Rd






