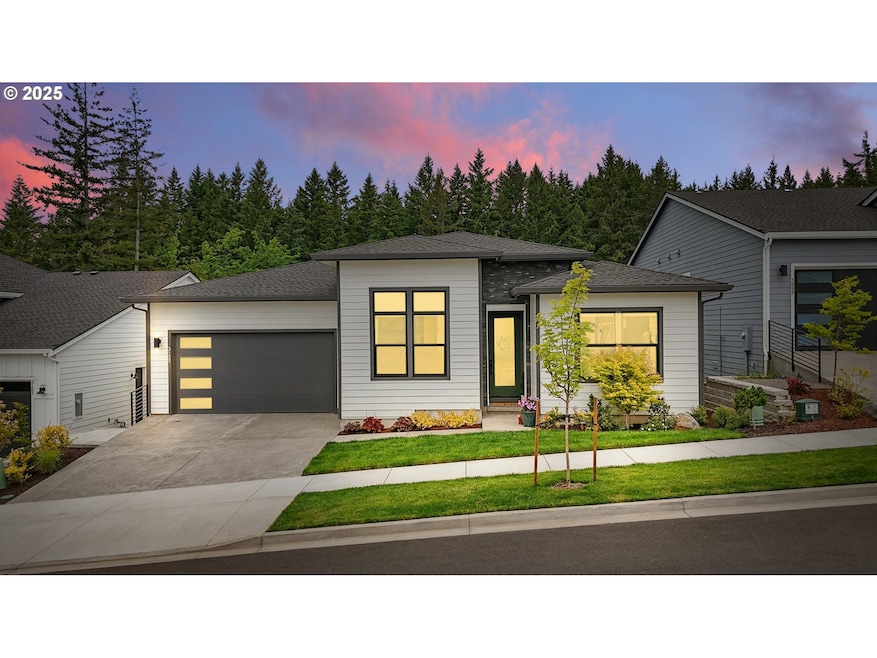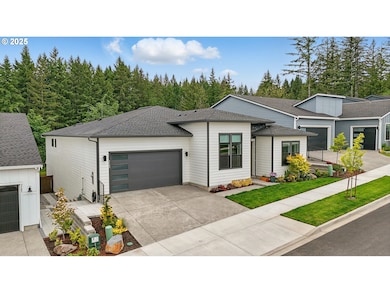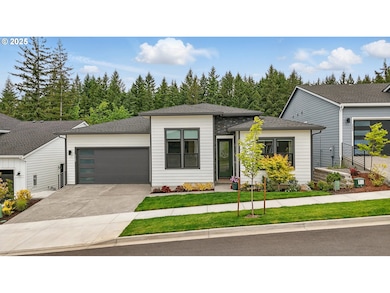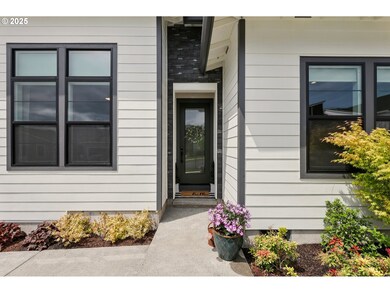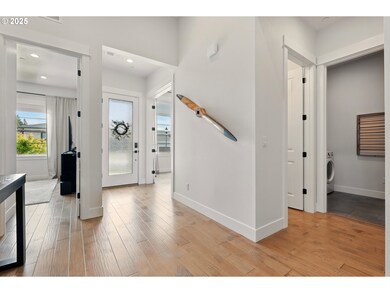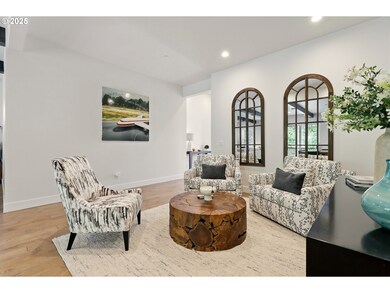Incredible opportunity to own a meticulously designed single-level home blending open concept living, luxurious upgrades and nestled against a forested Lacamas Lake greenspace in Camas, WA. Better than new, ready to move in, months old home in the new Lacamas Hills Neighborhood featuring the sought after Cushman Design Plan. Experience modern luxury in this stunning one level custom built home at 2,550 sq ft with 3 spacious bedrooms and 2.5 gorgeous bathrooms. Enjoy french doors to your custom office perfect for remote work or a quiet space. Welcome to your ultra-modern tech-smart home with breathtaking serene forest views, complemented by the sounds of a nearby creek. Entertain in your chef's kitchen with premium walnut cabinets, gas cooktop, sleek large granite island, wine cooler, pot filler, premium appliances abound and so much more. Retreat to your expansive primary bedroom complete with views, feature wall and sliding barn door. Next, open the windows, listen to the creek while relaxing in your spa styled marble walk-in shower with heated floors, double walnut vanity and custom designed closet. The indoor-outdoor lifestyle is embraced throughout the home, with spaces that flow effortlessly from the interior out the multi-slide patio doors to the private covered porch with exterior gas fireplace, making it perfect for enjoying the seclusion of this beautiful home. Beamed tall ceilings, hardwood maple floors throughout, 42" linear fireplace and built-in features abound even with a Murphy Bed for your flex space, 3 car garage, sprinklers, fenced yard... you'll need to experience this to call it your next home.Unbeatable location with Camas schools and minutes to the charm of downtown or hiking the neighborhood trails around Lacamas Lake just steps away.

