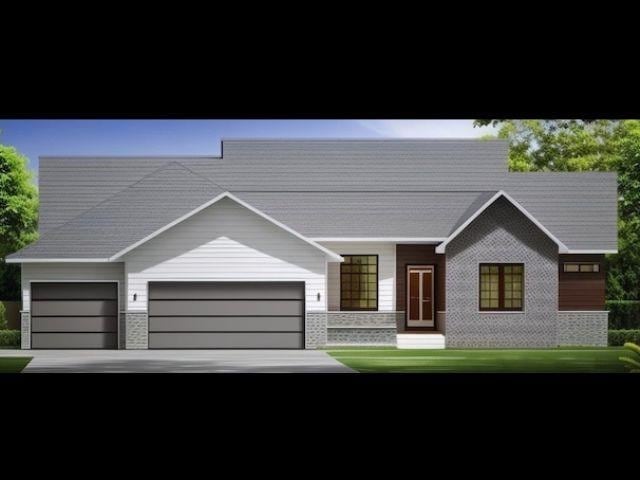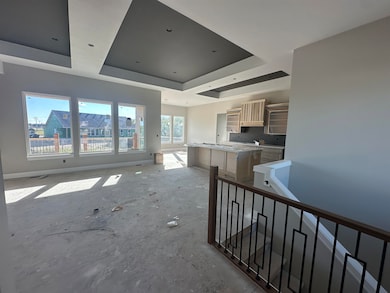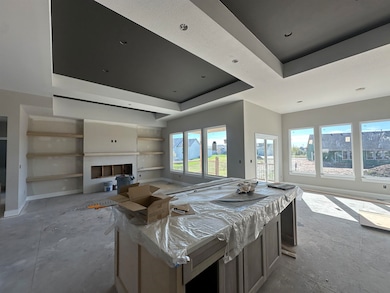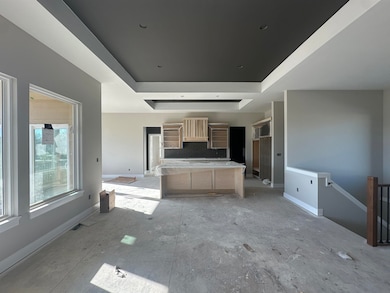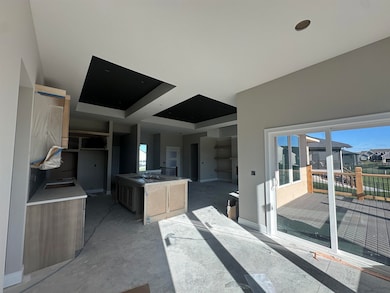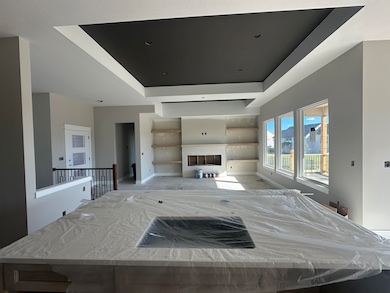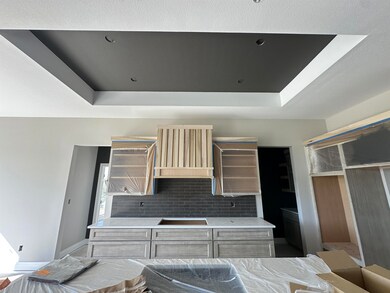3125 N Pine Grove Cir Wichita, KS 67205
Aberdeen NeighborhoodEstimated payment $3,610/month
Highlights
- Community Lake
- Community Pool
- Walk-In Pantry
- Maize South Elementary School Rated A-
- Covered Patio or Porch
- Jogging Path
About This Home
Welcome to Socora’s stunning Lockwood plan where modern elegance meets functional living. From the moment you enter, you’ll be drawn to the open, airy atmosphere. The impressive floor-to-ceiling stone fireplace with floating shelves makes the living room a true focal point that sets the tone for sophistication. The kitchen showcases double ovens and sleek quartz countertops that beautifully combine style and practicality. Connecting to both the dining and living areas perfectly creates an ideal space for entertaining or family gatherings. A spacious walk-in pantry provides ample storage and thoughtful organization. The primary suite is a sanctuary of comfort and relaxation. The en-suite bathroom blends modern elegance with comfort. Two additional bedrooms and a full bath complete the main level. Downstairs, the finished basement offers a generous family room with a stylish walk-up wet bar — perfect for entertaining. Two more bedrooms and another full bath extend the home’s versatility and comfort. Step outside and enjoy outdoor entertaining on the covered deck. SOD, SPRINKLER AND WELL ARE INCLUDED IN THE PRICE. Fontana offers a zero-entry pool with splash pad, playground, walking paths and lakes. It's also minutes away from New Market Square for all your shopping and dining needs. A $175 mailbox key fee is collected at closing. LOWER SPECIALS, LOWER TAXES AND MAIZE SCHOOLS. All information deemed reliable and not guaranteed.OPEN THURS -MON 1:00-5:00 OR ANYTIME BY APPOINTMENT.
Listing Agent
Reece Nichols South Central Kansas License #00232202 Listed on: 10/23/2025

Home Details
Home Type
- Single Family
Est. Annual Taxes
- $7,836
Year Built
- Built in 2025
Lot Details
- 0.38 Acre Lot
- Cul-De-Sac
- Sprinkler System
HOA Fees
- $58 Monthly HOA Fees
Parking
- 3 Car Garage
Home Design
- Composition Roof
Interior Spaces
- 1-Story Property
- Wet Bar
- Ceiling Fan
- Fireplace Features Blower Fan
- Electric Fireplace
- Living Room
- Dining Room
- Walk-Out Basement
Kitchen
- Walk-In Pantry
- Double Oven
- Microwave
- Dishwasher
- Disposal
Flooring
- Carpet
- Luxury Vinyl Tile
Bedrooms and Bathrooms
- 5 Bedrooms
- Walk-In Closet
- 3 Full Bathrooms
Laundry
- Laundry Room
- Laundry on main level
- 220 Volts In Laundry
Outdoor Features
- Covered Deck
- Covered Patio or Porch
Schools
- Maize
- Maize High School
Utilities
- Forced Air Heating and Cooling System
- Heating System Uses Natural Gas
- Irrigation Well
Listing and Financial Details
- Assessor Parcel Number 30006246
Community Details
Overview
- Association fees include gen. upkeep for common ar
- $250 HOA Transfer Fee
- Built by Socora Homes, Inc
- Fontana Subdivision
- Community Lake
Recreation
- Community Playground
- Community Pool
- Jogging Path
Map
Home Values in the Area
Average Home Value in this Area
Property History
| Date | Event | Price | List to Sale | Price per Sq Ft |
|---|---|---|---|---|
| 10/23/2025 10/23/25 | For Sale | $549,000 | -- | $194 / Sq Ft |
Source: South Central Kansas MLS
MLS Number: 663848
- 2517 N Covington Cir
- 11838 W Neville Ct
- 2703 N Parkdale St
- 11119 W Lantana Cir
- 10912 W Central Park St
- 11006 W Sterling St
- 2322 N Covington St
- 11008 W Lantana Cir
- 2345 N Parkridge Ct
- 3110 N Landon Cir
- 11210 W Mark Randal St
- 3109 Judith
- 2130 N Pine Grove St
- 3133 N Judith St
- 2114 N Rutgers St
- 3225 Pine Grove Cir
- 3133 Pine Grove Cir
- 2134 N Parkdale Ct
- 3233 N Pine Grove Cir
- 3225 N Judith St
- 1703 N Grove St
- 3312-3540 N Maize Rd
- 9250 W 21st St N
- 12504 W Blanford St
- 1448 N Westgate St
- 9105 W Westlawn St
- 8820 W Westlawn St
- 1324 N Crestline St
- 10850 Copper Creek Trail
- 8444 W 15th St N
- 3902 N Pepper Ridge St
- 3832 N Pepper Ridge St
- 624 N Shefford St
- 1709 N Brunswick Ln
- 7400 W 37th St N
- 4007 N Ridge Rd
- 5050 N Maize Rd
- 505 N Tyler Rd
- 300 W Albert St Unit 13
- 300 W Albert St Unit 52R
