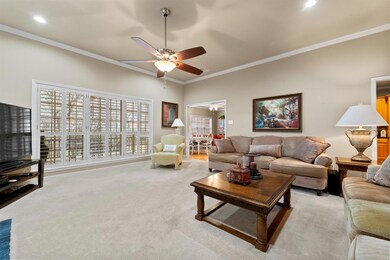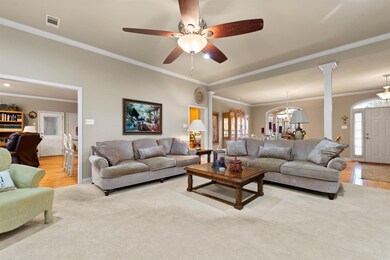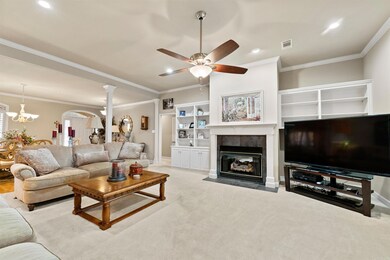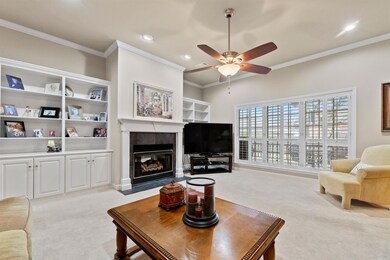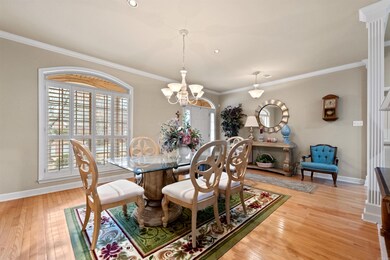
3125 Overbrook Cir North Little Rock, AR 72116
Lakewood NeighborhoodHighlights
- Deck
- Wood Flooring
- Great Room
- Traditional Architecture
- Corner Lot
- Granite Countertops
About This Home
As of February 2025Your wife called and said buy me! Homes in this neighborhood rarely hit the market. This is a single owner home and you can feel the pride in ownership the moment you enter. The great room and dining room are a combo living space which allows for an open feel with lots of natural light. The kitchen is large and tons of cabinetry and granite countertops. There is a free-standing stove/oven and there is also a wall oven & microwave. This kitchen is perfect for entertaining. There is a large breakfast bar, dining area and enough room for a small den. There are 2 bedrooms on one side of the home with the primary and a guest room on the other side. The primary bedroom is huge with a well appointed en-suite and walk-in closet. The home sits on a corner lot with a side load 3 car garage. Call today for a tour.
Last Agent to Sell the Property
Michele Phillips & Co. REALTORS Listed on: 12/19/2024
Home Details
Home Type
- Single Family
Est. Annual Taxes
- $3,334
Year Built
- Built in 2001
Lot Details
- 0.29 Acre Lot
- Wood Fence
- Corner Lot
- Level Lot
HOA Fees
- $14 Monthly HOA Fees
Home Design
- Traditional Architecture
- Brick Exterior Construction
- Slab Foundation
- Architectural Shingle Roof
Interior Spaces
- 2,814 Sq Ft Home
- 1-Story Property
- Built-in Bookshelves
- Ceiling Fan
- Gas Log Fireplace
- Insulated Windows
- Window Treatments
- Great Room
- Open Floorplan
Kitchen
- Breakfast Bar
- Built-In Double Oven
- Electric Range
- Stove
- Microwave
- Plumbed For Ice Maker
- Dishwasher
- Granite Countertops
- Trash Compactor
- Disposal
Flooring
- Wood
- Carpet
- Tile
Bedrooms and Bathrooms
- 4 Bedrooms
- Walk-In Closet
- 3 Full Bathrooms
- Walk-in Shower
Laundry
- Laundry Room
- Washer Hookup
Parking
- 3 Car Garage
- Automatic Garage Door Opener
Outdoor Features
- Deck
- Covered patio or porch
Utilities
- Central Heating and Cooling System
- Gas Water Heater
Community Details
Overview
- Other Mandatory Fees
Amenities
- Picnic Area
Recreation
- Tennis Courts
- Community Playground
- Community Pool
- Bike Trail
Ownership History
Purchase Details
Home Financials for this Owner
Home Financials are based on the most recent Mortgage that was taken out on this home.Purchase Details
Purchase Details
Home Financials for this Owner
Home Financials are based on the most recent Mortgage that was taken out on this home.Purchase Details
Home Financials for this Owner
Home Financials are based on the most recent Mortgage that was taken out on this home.Purchase Details
Similar Homes in the area
Home Values in the Area
Average Home Value in this Area
Purchase History
| Date | Type | Sale Price | Title Company |
|---|---|---|---|
| Warranty Deed | $421,000 | Professional Land Title Of Ark | |
| Interfamily Deed Transfer | -- | None Available | |
| Warranty Deed | $286,000 | -- | |
| Warranty Deed | $53,000 | -- | |
| Warranty Deed | $49,000 | -- |
Mortgage History
| Date | Status | Loan Amount | Loan Type |
|---|---|---|---|
| Previous Owner | $164,127 | Future Advance Clause Open End Mortgage | |
| Previous Owner | $187,723 | New Conventional | |
| Previous Owner | $228,800 | Purchase Money Mortgage | |
| Previous Owner | $232,000 | Construction |
Property History
| Date | Event | Price | Change | Sq Ft Price |
|---|---|---|---|---|
| 02/07/2025 02/07/25 | Sold | $421,000 | +0.2% | $150 / Sq Ft |
| 12/19/2024 12/19/24 | For Sale | $420,000 | -- | $149 / Sq Ft |
Tax History Compared to Growth
Tax History
| Year | Tax Paid | Tax Assessment Tax Assessment Total Assessment is a certain percentage of the fair market value that is determined by local assessors to be the total taxable value of land and additions on the property. | Land | Improvement |
|---|---|---|---|---|
| 2023 | $3,334 | $59,387 | $8,600 | $50,787 |
| 2022 | $3,334 | $59,387 | $8,600 | $50,787 |
| 2021 | $3,334 | $49,910 | $10,400 | $39,510 |
| 2020 | $3,334 | $49,910 | $10,400 | $39,510 |
| 2019 | $3,334 | $49,910 | $10,400 | $39,510 |
| 2018 | $3,334 | $49,910 | $10,400 | $39,510 |
| 2017 | $3,334 | $49,910 | $10,400 | $39,510 |
| 2016 | $3,476 | $52,040 | $8,000 | $44,040 |
| 2015 | $3,476 | $52,040 | $8,000 | $44,040 |
| 2014 | $3,476 | $52,037 | $8,000 | $44,037 |
Agents Affiliated with this Home
-
Karen Thornton

Seller's Agent in 2025
Karen Thornton
Michele Phillips & Co. REALTORS
(501) 416-6842
19 in this area
219 Total Sales
-
Donna Carlson

Buyer's Agent in 2025
Donna Carlson
Jon Underhill Real Estate
(501) 690-5588
2 in this area
94 Total Sales
Map
Source: Cooperative Arkansas REALTORS® MLS
MLS Number: 24045124
APN: 33N-017-00-723-33
- 2813 Overbrook Cir
- 22 Creekwood Cove
- 24 Creekwood Cove
- 5011 Timber Creek Cir
- 5401 N Hills Blvd
- 418 Chimney Rock Dr
- 17 Sugar Creek Rd
- 400 Fork River Rd
- 6005 Eagle Creek Rd
- 6001 Elk River Rd
- 5317 Fairway Ave
- 5508 Fairway Cove
- 4108 Royal Oak Dr
- 111 Lagrue Dr
- 205 Spring River Rd
- 5301 Randolph Rd
- 4812 Randolph Rd
- 5101 Burrow Dr
- 5009 Burrow Dr
- 6201 Pawnee Dr


