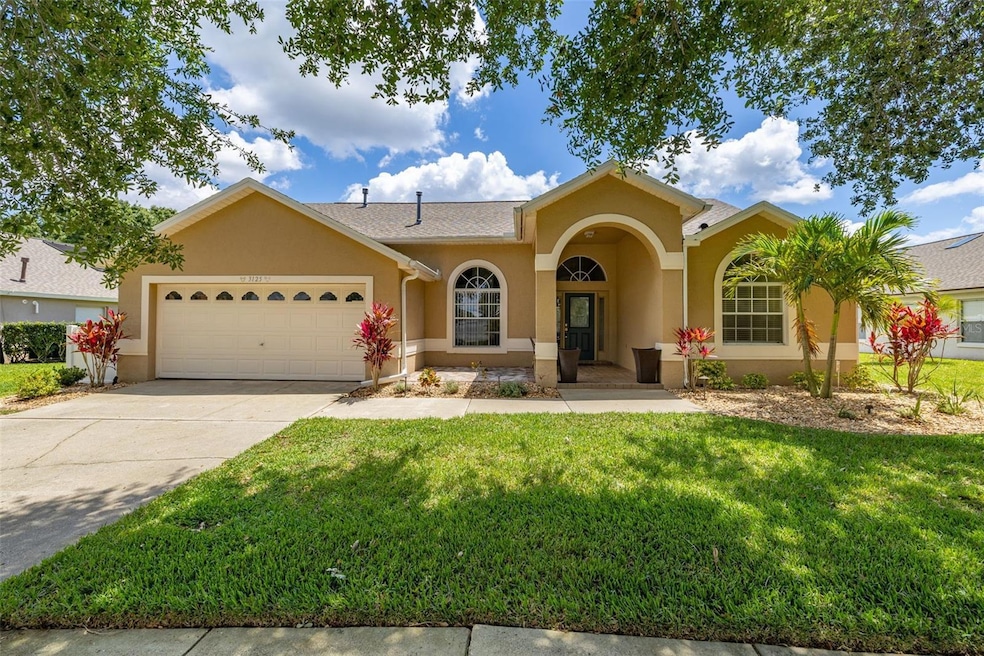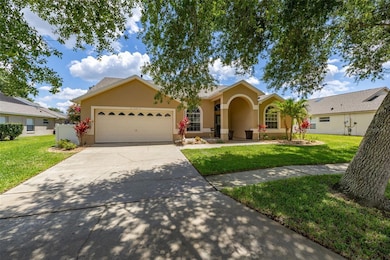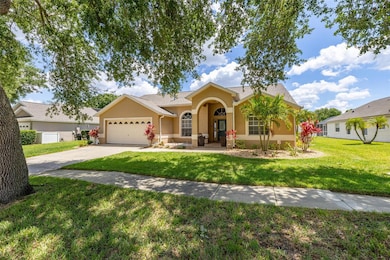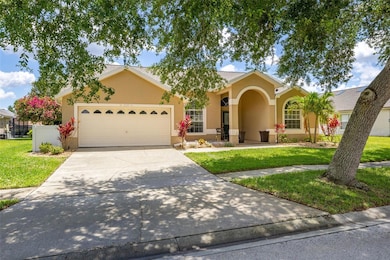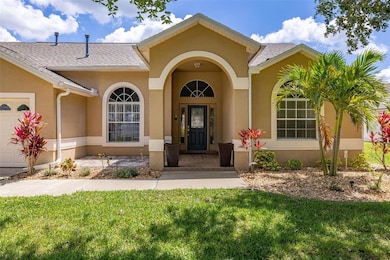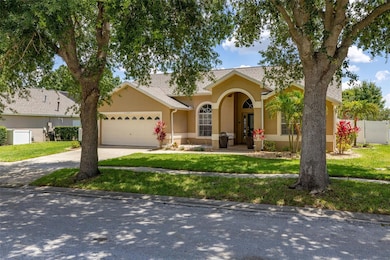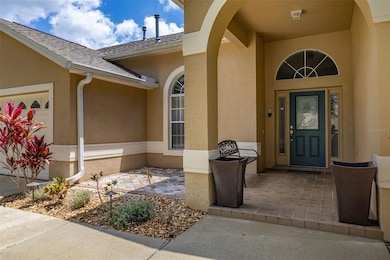
3125 Samosa Hill Cir Clermont, FL 34714
Orange Tree NeighborhoodEstimated payment $3,377/month
Highlights
- Popular Property
- View of Trees or Woods
- Traditional Architecture
- Screened Pool
- Open Floorplan
- Main Floor Primary Bedroom
About This Home
Welcome to your dream Florida retreat! Nestled in the sought-after Orange Tree community in Clermont, this exceptional 4-bedroom, 3-bathroom Gulf Breeze model home by Greater Homes offers 2,197 sq ft of thoughtfully designed living space on a spacious 8,721 sq ft lot. Built in 2003 with quality and comfort in mind, this home is zoned for both residential and short-term rental, making it a fantastic full-time residence, vacation home, or income-producing investment.Step inside to a sprawling open floor plan that seamlessly blends functionality with flair. The formal living and dining rooms overlook both the beautifully manicured front yard and pool area, while the heart of the home—the kitchen—boasts stainless steel appliances and overlooks the breakfast nook and main family room. The built-in display shelving is a desirable builder upgrade, adding charm and practical appeal.The primary suite is a luxurious retreat, featuring sliding glass door access to the pool, dual walk-in closets, and a spacious en suite bathroom with split vanities, a garden tub, a glass-enclosed shower, and a private toilet room.Two of the bedrooms have been thoughtfully designed with custom-built bunk beds, complete with extra storage and adorable etched Mickey Mouse details—a magical touch that guests and kids will adore. The second en suite bedroom offers its own private bath with pool access, perfect for guests or multigenerational living.Step outside to your private backyard oasis, where a sparkling pool and spa are surrounded by lush Florida palms, vibrant hibiscus, and soft landscaping, enclosed by a blend of white PVC fencing & landscaping for ultimate privacy. The L-shaped covered lanai provides generous shade, while the expansive pool deck invites you to bask in the Florida sunshine. A true standout is the custom-designed private putt-putt golf course—a fun and unique feature !! Excellent for attracting rental guests and to stand out from the crowd!The garage has been cleverly converted into a game room, complete with upgraded carpeting and a custom Mickey Mouse pool table, offering entertainment for family and guests alike. Additional perks include a separate laundry room, NEW ROOF INSTALLED in 2021, and LOW HOA fees of just $50.79/month. The community features two convenient entrances, tennis courts, and playgrounds.Don't miss your chance to own this truly special home in one of the area’s most beloved communities. Whether you're looking for a permanent residence or an income-generating vacation home, this property has it all! Excellent property management in place.
Listing Agent
HOMES OF AMERICA REALTY GROUP, Brokerage Phone: 863-420-7775 License #3094405
Co-Listing Agent
HOMES OF AMERICA REALTY GROUP, Brokerage Phone: 863-420-7775 License #3145720
Home Details
Home Type
- Single Family
Est. Annual Taxes
- $5,722
Year Built
- Built in 2003
Lot Details
- 8,721 Sq Ft Lot
- West Facing Home
- Mature Landscaping
- Irrigation Equipment
- Landscaped with Trees
- Property is zoned PUD
HOA Fees
- $51 Monthly HOA Fees
Parking
- 2 Car Attached Garage
Property Views
- Woods
- Garden
- Pool
Home Design
- Traditional Architecture
- Turnkey
- Slab Foundation
- Shingle Roof
- Block Exterior
- Stucco
Interior Spaces
- 2,197 Sq Ft Home
- Open Floorplan
- Ceiling Fan
- Blinds
- Sliding Doors
- Family Room Off Kitchen
- Combination Dining and Living Room
- Storage Room
- Inside Utility
- Fire and Smoke Detector
Kitchen
- Eat-In Kitchen
- Dinette
- Range
- Microwave
- Freezer
- Dishwasher
- Solid Wood Cabinet
- Disposal
Flooring
- Carpet
- Tile
Bedrooms and Bathrooms
- 4 Bedrooms
- Primary Bedroom on Main
- En-Suite Bathroom
- Walk-In Closet
- 3 Full Bathrooms
- Split Vanities
- Private Water Closet
- Bathtub With Separate Shower Stall
- Garden Bath
Laundry
- Laundry Room
- Dryer
- Washer
Pool
- Screened Pool
- Heated In Ground Pool
- Heated Spa
- In Ground Spa
- Gunite Pool
- Fence Around Pool
- Pool Deck
- Outside Bathroom Access
- Child Gate Fence
- Pool Tile
- Pool Lighting
Outdoor Features
- Covered patio or porch
- Exterior Lighting
Utilities
- Central Heating and Cooling System
- Thermostat
- Underground Utilities
- Natural Gas Connected
- High Speed Internet
- Phone Available
- Cable TV Available
Listing and Financial Details
- Visit Down Payment Resource Website
- Tax Lot 265
- Assessor Parcel Number 22-24-26-1505-000-26500
Community Details
Overview
- Association fees include ground maintenance
- Pierre Rene Association, Phone Number (352) 604-0655
- Visit Association Website
- Built by Greater Homes
- Orange Tree Ph 02 Lt 201 Subdivision, Gulf Breeze Floorplan
- The community has rules related to deed restrictions
Amenities
- Community Mailbox
Recreation
- Tennis Courts
- Community Playground
Map
Home Values in the Area
Average Home Value in this Area
Tax History
| Year | Tax Paid | Tax Assessment Tax Assessment Total Assessment is a certain percentage of the fair market value that is determined by local assessors to be the total taxable value of land and additions on the property. | Land | Improvement |
|---|---|---|---|---|
| 2025 | $5,301 | $401,047 | $92,750 | $308,297 |
| 2024 | $5,301 | $401,047 | $92,750 | $308,297 |
| 2023 | $5,301 | $392,242 | $92,750 | $299,492 |
| 2022 | $4,529 | $330,471 | $64,500 | $265,971 |
| 2021 | $3,982 | $256,690 | $0 | $0 |
| 2020 | $3,741 | $236,809 | $0 | $0 |
| 2019 | $3,778 | $226,188 | $0 | $0 |
| 2018 | $3,528 | $215,547 | $0 | $0 |
| 2017 | $3,208 | $193,136 | $0 | $0 |
| 2016 | $2,367 | $170,495 | $0 | $0 |
| 2015 | $2,425 | $169,310 | $0 | $0 |
| 2014 | $2,428 | $167,967 | $0 | $0 |
Property History
| Date | Event | Price | Change | Sq Ft Price |
|---|---|---|---|---|
| 05/21/2025 05/21/25 | For Sale | $509,000 | -- | $232 / Sq Ft |
Purchase History
| Date | Type | Sale Price | Title Company |
|---|---|---|---|
| Warranty Deed | $210,000 | Watson Title Services Inc | |
| Interfamily Deed Transfer | -- | Attorney | |
| Deed | $100 | -- | |
| Quit Claim Deed | -- | None Available | |
| Warranty Deed | $197,800 | -- |
Mortgage History
| Date | Status | Loan Amount | Loan Type |
|---|---|---|---|
| Open | $168,000 | New Conventional | |
| Previous Owner | $75,000 | Credit Line Revolving | |
| Previous Owner | $15,212 | Unknown | |
| Previous Owner | $187,900 | No Value Available |
Similar Homes in Clermont, FL
Source: Stellar MLS
MLS Number: S5127294
APN: 22-24-26-1505-000-26500
- 3016 Samosa Hill Cir
- 16014 Hawk Hill St
- 16314 Magnolia Hill St
- 16143 Palmetto Hill St
- 3103 Merlot Way
- 3131 Effingham Dr
- 2848 Wilshire Rd
- 15702 Bay Vista Dr
- 16154 Magnolia Hill St
- 16208 Magnolia Hill St
- 15439 Markham Dr
- 15832 Autumn Glen Ave
- 2836 Sanctuary Dr
- 15804 Autumn Glen Ave
- 16301 Sanctuary Reserve Loop
- 2864 Sanctuary Dr
- 15746 Autumn Glen Ave
- 3327 Shrike Hill Ct
- 3320 Callerton Rd
- 15842 Robin Hill Loop
