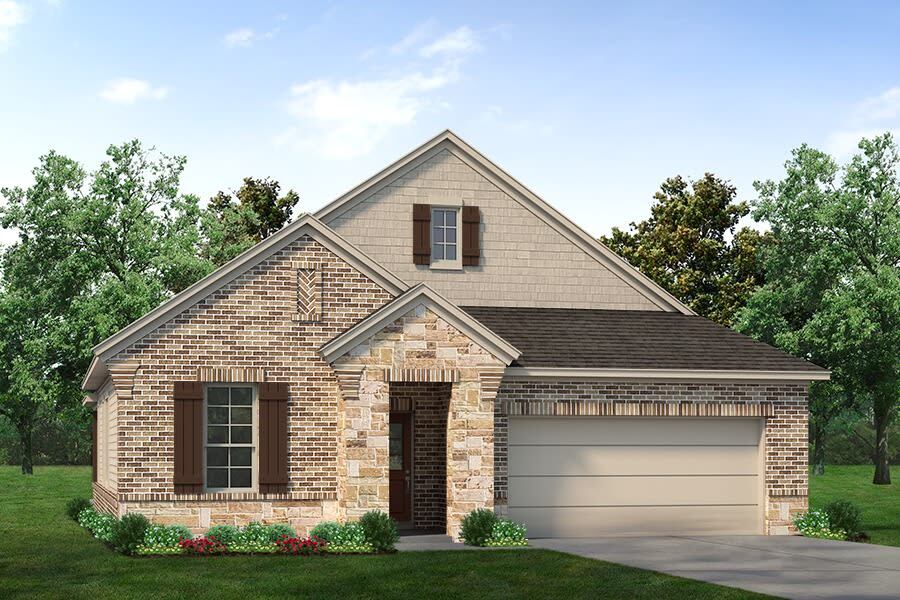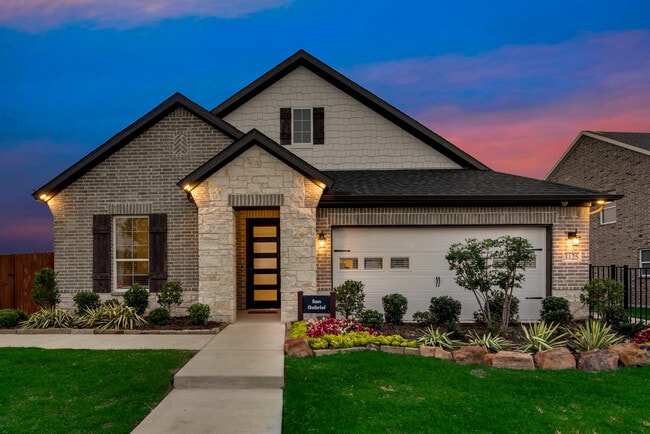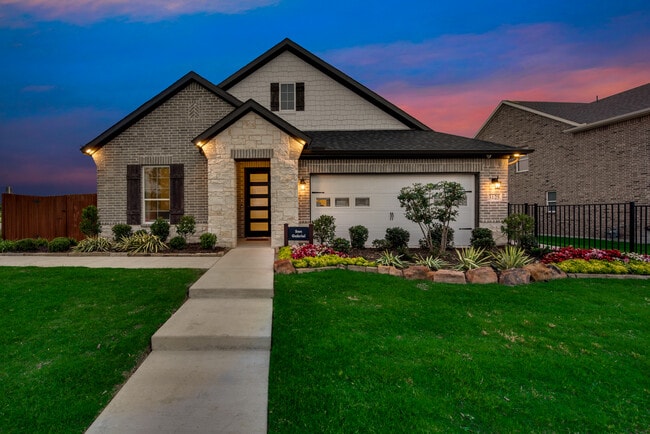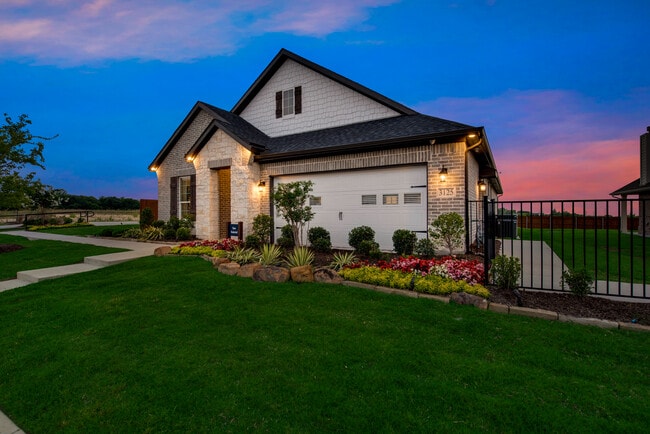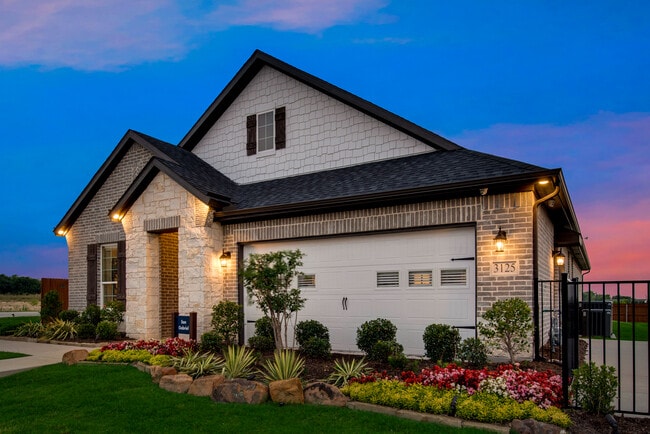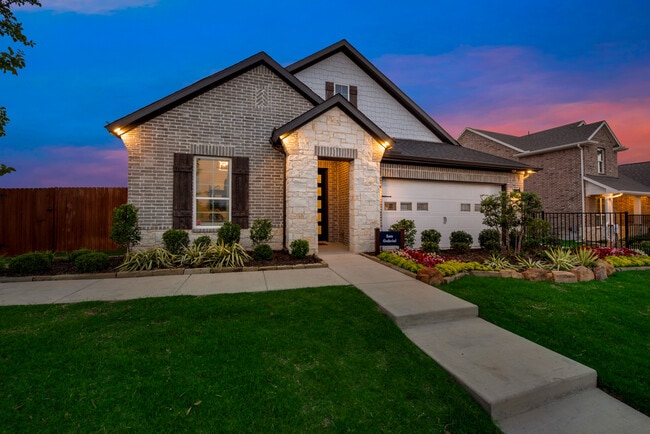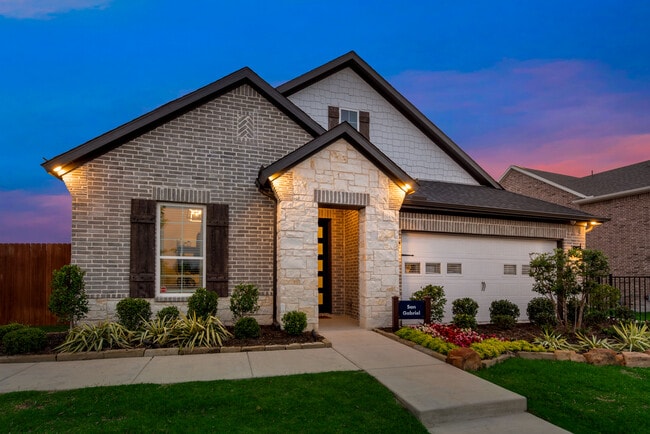
Highlights
- New Construction
- Game Room
- Soccer Field
- No HOA
- Community Pool
- Park
About This Home
At Riverside Homebuilders, we pride ourselves in providing unique homes with floor plans that are as individual as our customers. This 3-bedroom, 2-bathroom home has a galley feel with an open floor plan. Walking into the grand foyer youll find yourself right at the entrance of the kitchen being welcomed by scents of freshly-baked cookies or a mouthwatering meal being prepared. The flex room in the front of the home can be easily utilized as another bedroom if needed or a den for reading and relaxing. Through the kitchen, youll find the cabinets open to the dining and living rooms at the heart of the home. A corner pantry gives you plenty of storage for snacks, canned goods, small appliances, and planning for a rainy day. To the right of the dining room lies the 2-bedroom wing. Whether for kids or guests, these rooms offer plenty of space with the convenience of their own full bathroom. Or, if youre a new family preparing for your first little one, the secondary bedroom is close enough to the owners bedroom to feel safe having your baby sleep in their crib. The owners suite is nicely situated in the back corner with its own hallway to create the feel of your own private getaway. Enter the L-shaped bathroom through magnificent double doors. This floor plan offers one of our largest walk-in closets; weve maximized the space to offer enough room to change into that perfect outfit. Never track mud into your home again because the San Gabriel II has the laundry room situated off the garage. The unique layout of this home gives you the chance to do something different than all your friends while still providing a comfortable space to live and entertain.
Sales Office
| Monday |
10:00 AM - 6:00 PM
|
| Tuesday |
10:00 AM - 6:00 PM
|
| Wednesday |
10:00 AM - 6:00 PM
|
| Thursday |
10:00 AM - 6:00 PM
|
| Friday |
10:00 AM - 6:00 PM
|
| Saturday |
10:00 AM - 6:00 PM
|
| Sunday |
12:00 PM - 6:00 PM
|
Home Details
Home Type
- Single Family
Parking
- 2 Car Garage
Home Design
- New Construction
Interior Spaces
- 1-Story Property
- Game Room
- Laundry Room
Bedrooms and Bathrooms
- 3 Bedrooms
- 2 Full Bathrooms
Community Details
Overview
- No Home Owners Association
Amenities
- Game Room
- Amenity Center
Recreation
- Soccer Field
- Community Pool
- Splash Pad
- Park
- Trails
Map
Other Move In Ready Homes in Northstar
About the Builder
- Northstar
- 13916 Alliance Ct
- TBD Buffalo Ridge Rd
- 13844 Highway 287
- 13560 Yale Trail
- Madero - 50s
- 15008 Cactus Blossom Blvd
- Madero - Trophy Series - Lot 50'
- 12633 Big Ranch Rd
- 12637 Big Ranch Rd
- 13224 Willow Creek Dr
- Cattleman's Crossing
- 1774 Avondale Haslet Rd
- Rancho Canyon - Classic Collection
- Rancho Canyon - Watermill Collection
- Rancho Canyon - Cottage Collection
- 13033 Willow Crossing Dr
- TBD Red Oak Hills Rd
- 12800 Singleton Dr
- 12916 Whisper Willows Ct
