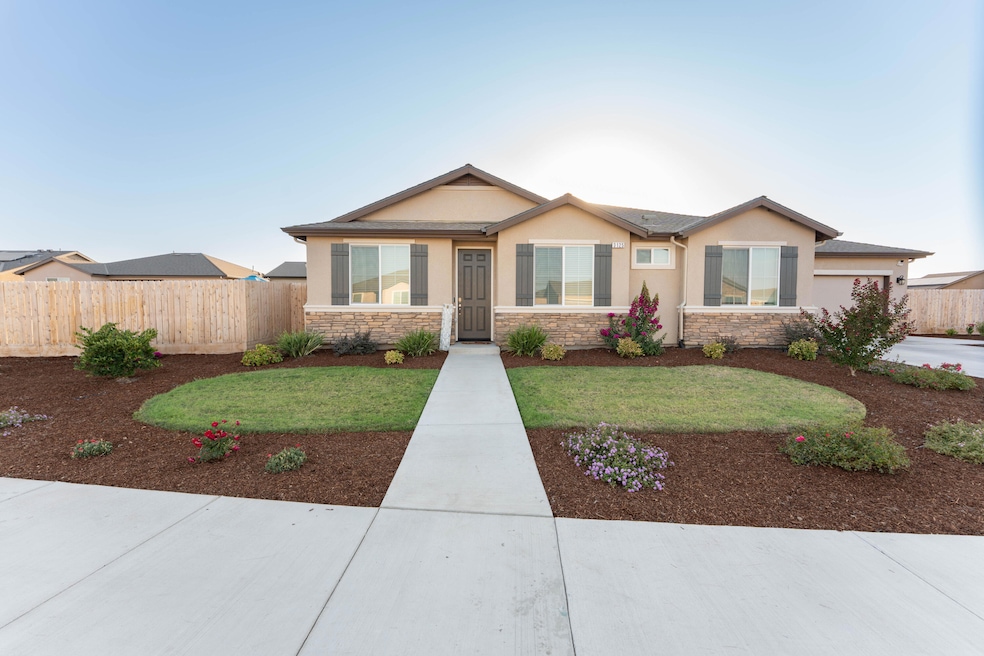
3125 Seymour St Tulare, CA 93274
Northeast Tulare NeighborhoodEstimated payment $2,404/month
Highlights
- New Construction
- 2 Car Attached Garage
- Solar Heating System
- Wood Flooring
- Living Room
- Central Heating and Cooling System
About This Home
Discover luxury living in this beautifully upgraded 2024-built home in Tulare! Sitting on a rare 10,454 sq ft premium lot, this 3-bedroom, 2-bathroom residence combines modern comfort with stylish touches inside and out. Step into an inviting open-concept layout with soaring 9-foot ceilings and an abundance of natural light. The living area flows effortlessly into the kitchen, featuring rich dark brown cabinetry, granite countertops, and a spacious island perfect for gatherings.
All bedrooms are generously sized, and the primary suite is a retreat of its own—complete with a sliding glass door that opens directly to the expansive backyard. Both bathrooms are well-appointed, including a custom shower enclosure in the guest bath.
Outside is an entertainer's dream: over $60,000 in exterior upgrades including custom concrete patios and walkways, elegant seat walls, a covered patio for year-round enjoyment, and lush landscaping with grass, plants, sprinklers, accent lighting, and decorative rock. The fully stained wood fencing adds a polished touch, and the front yard—professionally maintained by the HOA—completes the picture.
With every detail thoughtfully designed, this home offers move-in-ready elegance and outdoor space that's hard to find. A true standout in the heart of Tulare! A perfect lot for a beautifully designed home!
Listing Agent
Keller Williams Realty Tulare County License #01903312 Listed on: 07/18/2025

Home Details
Home Type
- Single Family
Est. Annual Taxes
- $556
Year Built
- Built in 2024 | New Construction
Lot Details
- 10,454 Sq Ft Lot
- Back and Front Yard
HOA Fees
- $90 Monthly HOA Fees
Parking
- 2 Car Attached Garage
Home Design
- Composition Roof
Interior Spaces
- 1,300 Sq Ft Home
- 1-Story Property
- Ceiling Fan
- Living Room
- Laundry in unit
Flooring
- Wood
- Carpet
Bedrooms and Bathrooms
- 3 Bedrooms
- 2 Full Bathrooms
Utilities
- Central Heating and Cooling System
- Natural Gas Connected
- Cable TV Available
Additional Features
- Solar Heating System
- Exterior Lighting
Listing and Financial Details
- Assessor Parcel Number 149460083000
Map
Home Values in the Area
Average Home Value in this Area
Tax History
| Year | Tax Paid | Tax Assessment Tax Assessment Total Assessment is a certain percentage of the fair market value that is determined by local assessors to be the total taxable value of land and additions on the property. | Land | Improvement |
|---|---|---|---|---|
| 2025 | $556 | $379,289 | $76,500 | $302,789 |
| 2024 | $556 | $19,741 | $19,741 | -- |
| 2023 | $552 | $19,354 | $19,354 | $0 |
| 2022 | -- | -- | -- | -- |
Property History
| Date | Event | Price | Change | Sq Ft Price |
|---|---|---|---|---|
| 08/21/2025 08/21/25 | Price Changed | $419,500 | -2.2% | $323 / Sq Ft |
| 08/07/2025 08/07/25 | Price Changed | $429,000 | -2.3% | $330 / Sq Ft |
| 07/18/2025 07/18/25 | For Sale | $439,000 | -- | $338 / Sq Ft |
Purchase History
| Date | Type | Sale Price | Title Company |
|---|---|---|---|
| Grant Deed | $372,000 | First American Title |
Mortgage History
| Date | Status | Loan Amount | Loan Type |
|---|---|---|---|
| Open | $221,852 | New Conventional |
Similar Homes in Tulare, CA
Source: Tulare County MLS
MLS Number: 236372
APN: 149-460-083-000
- 2090 Chancellor Ave
- 3116 Seymour St
- 1890 Sherbrook Ave
- 1890 Tamworth Ave
- 3200 Seymour St
- 3126 Dorset St
- 3096 Markham St
- 2850 Dorset St Unit Sor37
- 2826 Dorset St Unit Sor35
- 2863 Dorset St Unit Sor53
- 2875 Dorset St Unit Sor52
- 2889 Dorset St Unit Sor51
- 3185 Dorset St
- Rowan Plan at Sorrento
- Juniper Plan at Sorrento
- Sage Plan at Sorrento
- Willow Plan at Sorrento
- Cedar Plan at Sorrento
- 1727 Bristol Ave
- Lot 51 2889 Dorset St
- 2311 Hillman St
- 2001 E Cross Ave
- 700 E Prosperity Ave
- 886 N Ocean St
- 1100 Martin Luther King jr Ave
- 3940 S Shady Ct
- 200 E Cameron Ave
- 2614 W Mission Ct Unit 2614
- 3334 W Caldwell Ave
- 2325 Wagon Wheel Ave
- 4700 W Caldwell Ave
- 2934 S Jacob St
- 3315 S Lovers Ln
- 5100 W Walnut Ave
- 2803 S Lovers Ln
- 3900-4054 W Meadow Ave
- 2 W Campus Ave
- 3505 W Campus Ave
- 3435-3603 W Hillsdale Ct
- 1222 S Spruce St






