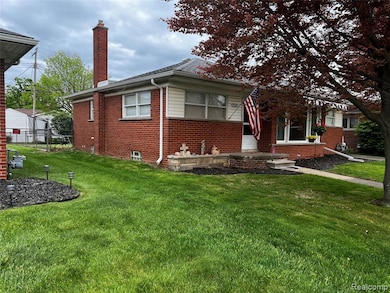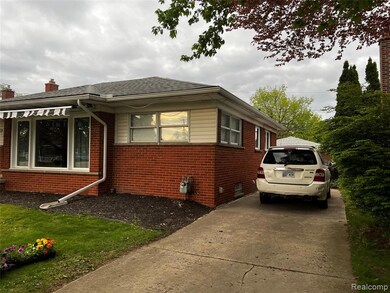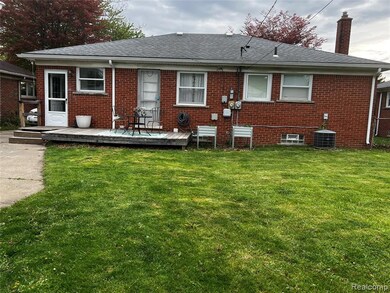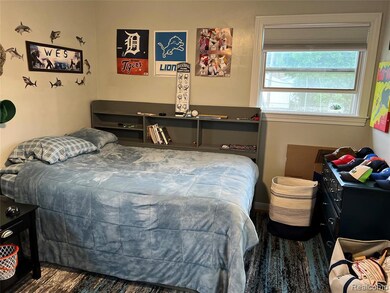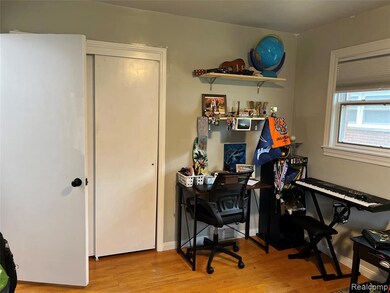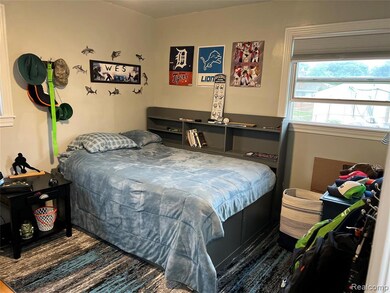
3125 Syckelmoore St Trenton, MI 48183
Bridge Meadows NeighborhoodEstimated payment $1,781/month
Highlights
- 2-Story Property
- 2 Car Detached Garage
- Forced Air Heating and Cooling System
- No HOA
About This Home
Well maintained brick ranch in this wonderful Trenton subdivision. Conveniently located near lots of shopping and restaurants. This home features 3 spacious bedrooms, Large Kitchen, and separate dining room. Great size family room too! Beautifully finished basement, with lots of storage! Also in the basement are two separate rooms. As well as a great sized full bathroom. Newer windows through-out, excellent condition! BATVAI - Schedule your showing today!
Home Details
Home Type
- Single Family
Est. Annual Taxes
Year Built
- Built in 1953
Lot Details
- 6,098 Sq Ft Lot
- Lot Dimensions are 55x115
Home Design
- 1,168 Sq Ft Home
- 2-Story Property
- Brick Exterior Construction
- Poured Concrete
- Asphalt Roof
Kitchen
- Free-Standing Electric Oven
- <<microwave>>
- Portable Dishwasher
- Disposal
Bedrooms and Bathrooms
- 3 Bedrooms
Laundry
- Dryer
- Washer
Parking
- 2 Car Detached Garage
- Front Facing Garage
Location
- Ground Level
Utilities
- Forced Air Heating and Cooling System
- Heating System Uses Natural Gas
Additional Features
- Finished Basement
Community Details
- No Home Owners Association
- Bridge Meadows Sub 2 Subdivision
Listing and Financial Details
- Assessor Parcel Number 54020020125000
Map
Home Values in the Area
Average Home Value in this Area
Tax History
| Year | Tax Paid | Tax Assessment Tax Assessment Total Assessment is a certain percentage of the fair market value that is determined by local assessors to be the total taxable value of land and additions on the property. | Land | Improvement |
|---|---|---|---|---|
| 2024 | $3,913 | $105,600 | $0 | $0 |
| 2023 | $3,708 | $94,800 | $0 | $0 |
| 2022 | $4,988 | $85,600 | $0 | $0 |
| 2021 | $3,476 | $80,300 | $0 | $0 |
| 2020 | $3,514 | $78,000 | $0 | $0 |
| 2019 | $3,461 | $73,600 | $0 | $0 |
| 2018 | $2,288 | $68,800 | $0 | $0 |
| 2017 | $1,981 | $67,200 | $0 | $0 |
| 2016 | $3,090 | $65,700 | $0 | $0 |
| 2015 | $5,465 | $60,600 | $0 | $0 |
| 2013 | $5,294 | $54,900 | $0 | $0 |
| 2012 | $2,829 | $52,600 | $10,300 | $42,300 |
Property History
| Date | Event | Price | Change | Sq Ft Price |
|---|---|---|---|---|
| 07/13/2025 07/13/25 | Price Changed | $239,000 | -1.2% | $205 / Sq Ft |
| 06/19/2025 06/19/25 | Price Changed | $242,000 | -0.8% | $207 / Sq Ft |
| 06/04/2025 06/04/25 | Price Changed | $244,000 | -2.0% | $209 / Sq Ft |
| 05/22/2025 05/22/25 | For Sale | $249,000 | +41.1% | $213 / Sq Ft |
| 01/07/2021 01/07/21 | Sold | $176,500 | 0.0% | $151 / Sq Ft |
| 12/15/2020 12/15/20 | Pending | -- | -- | -- |
| 11/23/2020 11/23/20 | Price Changed | $176,500 | -3.0% | $151 / Sq Ft |
| 11/06/2020 11/06/20 | Price Changed | $182,000 | -8.1% | $156 / Sq Ft |
| 10/28/2020 10/28/20 | For Sale | $198,000 | -- | $170 / Sq Ft |
Purchase History
| Date | Type | Sale Price | Title Company |
|---|---|---|---|
| Warranty Deed | $176,500 | Michigan Title Ins Agcy Inc | |
| Interfamily Deed Transfer | -- | None Available |
Mortgage History
| Date | Status | Loan Amount | Loan Type |
|---|---|---|---|
| Open | $180,559 | VA |
Similar Homes in Trenton, MI
Source: Realcomp
MLS Number: 20251001447
APN: 54-020-02-0125-000
- 3125 Anna Ave
- 3335 Maidstone St
- 2941 Norwood Dr
- 3353 Birchwood St
- 2956 Parkwood St
- 3458 Norwood Dr
- 2670 Edsel St
- 2953 Rosewood St
- 2732 Webster St
- 1972 Theodore St
- 2657 Chelsea St
- 3220 John R St
- 3285 Patton St
- 3900 Norwood Dr
- 3901 Fort St Unit 202
- 3901 Fort St Unit 107
- 3901 Fort St Unit 204
- 3258 Ward St
- 1909 S Trenton Dr
- Vacant West Rd
- 1795 Charlton Rd
- 1501-1551 Marie St
- 3372 Van Horn Rd
- 23222 Williamsburg Cir
- 2434 4th St Unit 1
- 2767 Riverside Dr
- 2434 3rd St
- 2549 Riverside Dr
- 18710 Van Horn Rd
- 19880 Fort St
- 26681 Reeck Rd
- 19364 Fort St
- 9473 Whitall Ln
- 21904 Brunswick Dr
- 21669 Tulipwood St
- 27615 Burnham Blvd
- 14221 Park St
- 22520 West Rd
- 21901 Stratford Place Blvd
- 17400 Fort St

