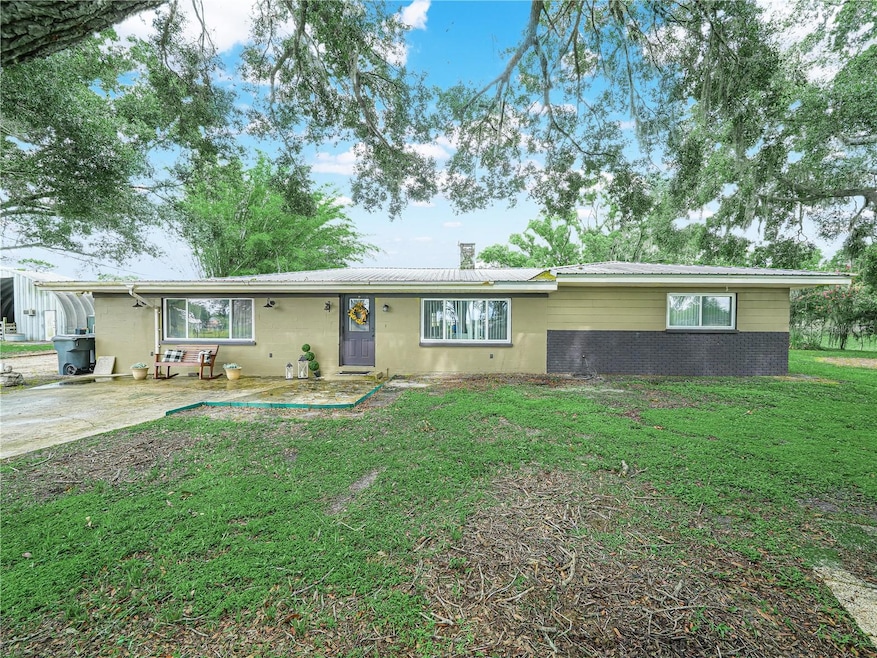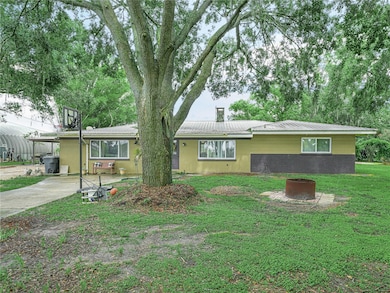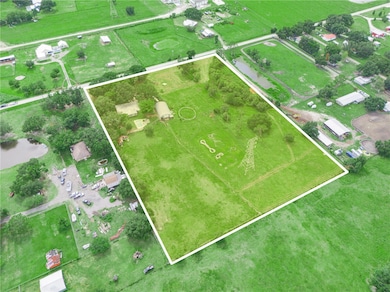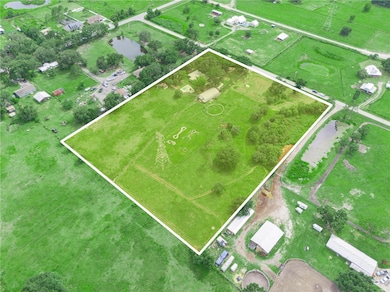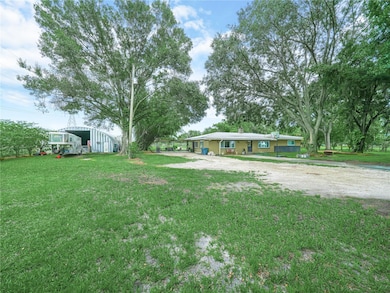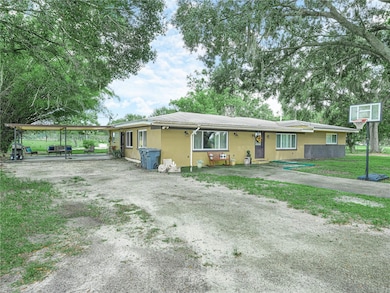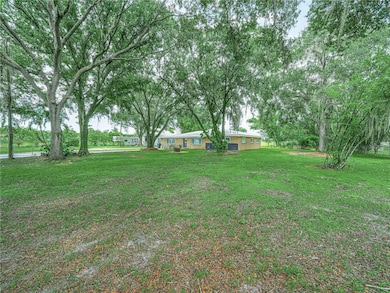
3125 Tom Matthews Rd Lakeland, FL 33810
Estimated payment $3,114/month
Highlights
- Parking available for a boat
- Barn
- In Ground Spa
- Lincoln Avenue Academy Rated A-
- Oak Trees
- Open Floorplan
About This Home
Welcome to the farm. Situated on a generous 8.6-acre property, it offers ample space for a variety of outdoor activities and future expansions. This country style home has a spacious open floor plan, 2 Florida rooms which can be an extra bedroom, office or den, brick wood burning fireplace, built in book case and wood accent beams. Just off the Florida room, you'll find the concrete inground pool, a perfect spot for enjoying the beautiful outdoors and cooling off during warm days.. This property features a 40x66 Quonset hut. This large structure includes four horse stalls, separate room/work area, making it ideal for equestrian enthusiasts or just needing extra storage. It can also serve as storage for recreational vehicles, providing plenty of utility and flexibility. This farm offers a unique blend of rustic charm, creating a serene and inviting retreat. The yard is completely fenced with a circle drive entrance. There are 2 entrances to the property, one of which has double gates for large vehicles or trailers. Don't miss out on this one of a kind opportunity.
Listing Agent
BETTER HOMES & GARDENS REAL ESTATE LIFESTYLES REAL License #3433273 Listed on: 07/06/2025

Home Details
Home Type
- Single Family
Est. Annual Taxes
- $2,475
Year Built
- Built in 1965
Lot Details
- 8.36 Acre Lot
- Lot Dimensions are 200.0x300.0
- West Facing Home
- Chain Link Fence
- Mature Landscaping
- Level Lot
- Oak Trees
Home Design
- Ranch Style House
- Slab Foundation
- Metal Roof
- Block Exterior
Interior Spaces
- 3,185 Sq Ft Home
- Open Floorplan
- Ceiling Fan
- Wood Burning Fireplace
- French Doors
- Family Room
- Living Room with Fireplace
- Formal Dining Room
- Den
- Bonus Room
- Sun or Florida Room
- Storage Room
- Laundry in unit
- Inside Utility
Kitchen
- Eat-In Kitchen
- Breakfast Bar
- Dinette
- Built-In Oven
Flooring
- Carpet
- Laminate
- Ceramic Tile
Bedrooms and Bathrooms
- 3 Bedrooms
- Split Bedroom Floorplan
- Walk-In Closet
- 2 Full Bathrooms
- Shower Only
Parking
- 2 Carport Spaces
- Circular Driveway
- Open Parking
- Parking available for a boat
Eco-Friendly Details
- Solar Water Heater
Pool
- In Ground Spa
- Gunite Pool
Outdoor Features
- Covered patio or porch
- Separate Outdoor Workshop
Schools
- Kathleen Elementary School
- Kathleen Middle School
- Kathleen High School
Farming
- Barn
- Pasture
Utilities
- Central Heating and Cooling System
- Well
- Water Softener
- Septic Tank
- High Speed Internet
- Cable TV Available
Community Details
- No Home Owners Association
Listing and Financial Details
- Visit Down Payment Resource Website
- Assessor Parcel Number 23-28-06-000000-033010
Map
Home Values in the Area
Average Home Value in this Area
Tax History
| Year | Tax Paid | Tax Assessment Tax Assessment Total Assessment is a certain percentage of the fair market value that is determined by local assessors to be the total taxable value of land and additions on the property. | Land | Improvement |
|---|---|---|---|---|
| 2023 | $2,285 | $174,258 | $0 | $0 |
| 2022 | $2,207 | $169,183 | $0 | $0 |
| 2021 | $2,216 | $164,255 | $0 | $0 |
| 2020 | $2,178 | $161,987 | $0 | $0 |
| 2018 | $2,104 | $155,393 | $0 | $0 |
| 2017 | $2,054 | $152,197 | $0 | $0 |
| 2016 | $2,010 | $149,067 | $0 | $0 |
| 2015 | $1,392 | $130,058 | $0 | $0 |
| 2014 | $1,656 | $129,026 | $0 | $0 |
Property History
| Date | Event | Price | Change | Sq Ft Price |
|---|---|---|---|---|
| 07/06/2025 07/06/25 | For Sale | $525,000 | -- | $165 / Sq Ft |
Purchase History
| Date | Type | Sale Price | Title Company |
|---|---|---|---|
| Warranty Deed | $215,000 | Hillsborough Title | |
| Quit Claim Deed | $89,700 | Servicelink | |
| Quit Claim Deed | -- | -- | |
| Quit Claim Deed | -- | -- | |
| Warranty Deed | $135,000 | -- |
Mortgage History
| Date | Status | Loan Amount | Loan Type |
|---|---|---|---|
| Open | $228,500 | New Conventional | |
| Closed | $214,000 | New Conventional | |
| Closed | $193,500 | New Conventional | |
| Previous Owner | $190,200 | New Conventional | |
| Previous Owner | $231,000 | Purchase Money Mortgage | |
| Previous Owner | $36,150 | Credit Line Revolving | |
| Previous Owner | $192,800 | New Conventional | |
| Previous Owner | $174,600 | New Conventional | |
| Previous Owner | $14,320 | New Conventional |
Similar Homes in Lakeland, FL
Source: Stellar MLS
MLS Number: L4954123
APN: 23-28-06-000000-033010
- 3108 Tom Matthews Rd
- 5370 Knights Station Rd
- 5119 Knights Station Rd
- 4316 E Knights Griffin Rd
- 5121 Shady Oak Dr S
- 4014 Mossy Oak Dr
- 4110 Mossy Oak Dr
- 4215 Glenoak Dr N
- 4846 Knights Station Rd
- 4206 Knights Station Rd
- 2911 Walker Rd
- 4510 Cindy Rd
- 4421 Staghorn Dr
- 4621 Musket Dr
- 5118 Eagles Nest Dr
- 1625 Itchepackesassa Dr
- 4616 Musket Dr
- 5029 Bridle Path Dr
- 3516 Rosewood Ramble Ct
- 3810 Harrelson Rd
- 3516 Maple Grove Way
- 3519 Maple Grove Way
- 3410 Shady Sunrise Loop
- 3813 Sleepy Hill Oaks Loop
- 3437 Sleepy Hill Oaks St
- 0 Mt Tabor Rd Unit S5071780
- 741 Pineville Ln
- 3430 Kathy Ct
- 2745 Stonewood Dr
- 4415 Galloway Ln
- 3229 Julia Ct Unit 3231
- 3225 Julia Ct
- 4060 Capri Coast Dr
- 2012 Victorious Falls Ave
- 2012 Victorious Falls Ave Unit 2012
- 3610 Natural Trace St
- 3003 S Frontage Rd
- 185 Casebier St Unit 185
- 3842 Capri Coast Dr
- 67 Pritchard St Unit 67
