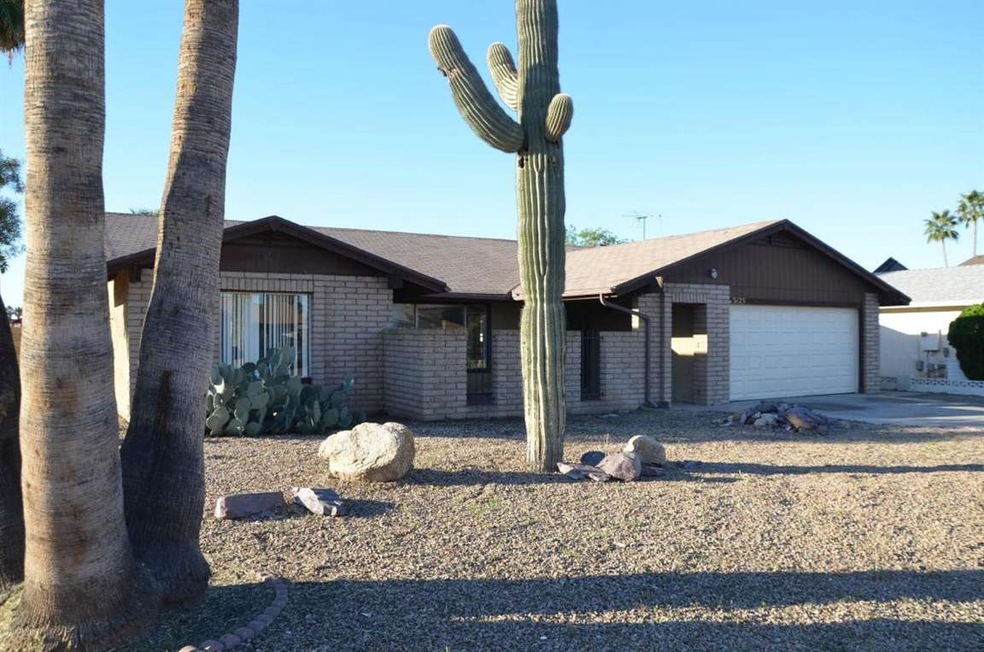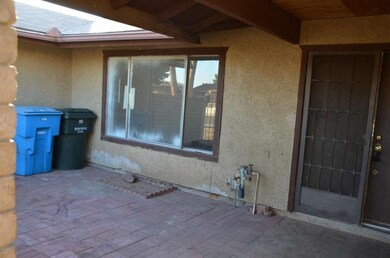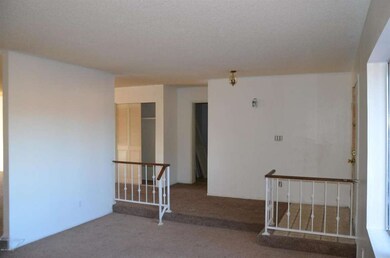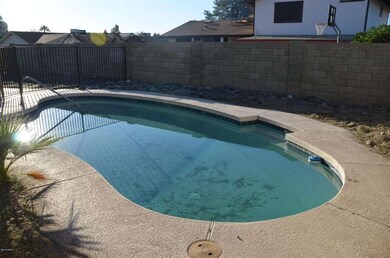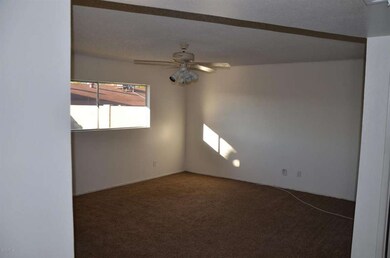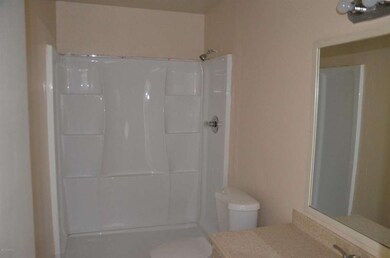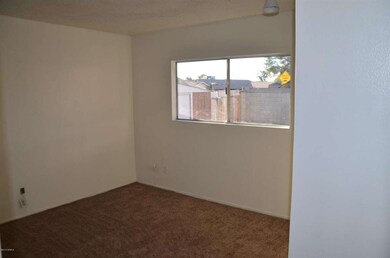
3125 W Butler Dr Phoenix, AZ 85051
North Mountain Village NeighborhoodEstimated Value: $405,237 - $419,000
Highlights
- Play Pool
- Private Yard
- Covered patio or porch
- RV Gated
- No HOA
- Eat-In Kitchen
About This Home
As of May 2015Impressive remodel done with good taste and beautiful design. This ranch style block home features an impressive corner lot with RV gates and a North/South Exposure. Walk up to your private court yard before entering through the double doors to the expansive living areas featuring newer carpet, 2 way fireplace and brand new kitchen overlooking this fantastic space. New kitchen features gorgeous cabinets, new counter tops, updated appliances, breakfast bar and great pool views. You will love the split floor plan which gives everyone their space. The split master suite features a full wall of closets full bath with new tub and surround, new vanities and tops. Good size bedrooms 2-4 on the other side of the house with access to full hall bath. You will be so impressed by the enormous laundry room with room to do laundry, have an extra fridge and of course plenty of room for storage. Walk out to you expansive patio overlooking the beautiful fenced play pool and the low maintenance yard. This home has so many great updated features to mention all just completed in Feb-April 2015 including New kitchen, New 5 ton HVAC, new tile flooring, New bathroom vanities and flooring, New Master Bath tub/shower.
Last Agent to Sell the Property
Real Broker License #BR517749000 Listed on: 02/23/2015
Home Details
Home Type
- Single Family
Est. Annual Taxes
- $1,239
Year Built
- Built in 1979
Lot Details
- 8,019 Sq Ft Lot
- Desert faces the front and back of the property
- Wood Fence
- Block Wall Fence
- Private Yard
Parking
- 2 Car Garage
- RV Gated
Home Design
- Fixer Upper
- Composition Roof
- Block Exterior
Interior Spaces
- 2,052 Sq Ft Home
- 1-Story Property
- Washer and Dryer Hookup
Kitchen
- Eat-In Kitchen
- Kitchen Island
Flooring
- Carpet
- Vinyl
Bedrooms and Bathrooms
- 4 Bedrooms
- Remodeled Bathroom
- Primary Bathroom is a Full Bathroom
- 2 Bathrooms
Pool
- Play Pool
- Fence Around Pool
Outdoor Features
- Covered patio or porch
- Outdoor Storage
Schools
- Alta Vista Elementary School
- Palo Verde Middle School
- Cortez High School
Utilities
- Refrigerated Cooling System
- Heating Available
- High Speed Internet
- Cable TV Available
Community Details
- No Home Owners Association
- West Plaza Subdivision
Listing and Financial Details
- Tax Lot 1077
- Assessor Parcel Number 150-24-241
Ownership History
Purchase Details
Home Financials for this Owner
Home Financials are based on the most recent Mortgage that was taken out on this home.Purchase Details
Home Financials for this Owner
Home Financials are based on the most recent Mortgage that was taken out on this home.Purchase Details
Purchase Details
Similar Homes in the area
Home Values in the Area
Average Home Value in this Area
Purchase History
| Date | Buyer | Sale Price | Title Company |
|---|---|---|---|
| Cornelius Timothy B | $170,000 | Chicago Title Agency | |
| Denman John R | $100,000 | Chicago Title Agency Inc | |
| Property 3125 Llc | -- | None Available | |
| Joseph Rosalie | -- | First American Title |
Mortgage History
| Date | Status | Borrower | Loan Amount |
|---|---|---|---|
| Open | Cornelius Timothy B | $200,000 | |
| Closed | Cornelius Timothy B | $168,000 |
Property History
| Date | Event | Price | Change | Sq Ft Price |
|---|---|---|---|---|
| 05/18/2015 05/18/15 | Sold | $171,000 | 0.0% | $83 / Sq Ft |
| 03/13/2015 03/13/15 | Pending | -- | -- | -- |
| 03/09/2015 03/09/15 | Off Market | $171,000 | -- | -- |
| 03/02/2015 03/02/15 | For Sale | $139,900 | 0.0% | $68 / Sq Ft |
| 02/24/2015 02/24/15 | Pending | -- | -- | -- |
| 02/23/2015 02/23/15 | For Sale | $139,900 | -- | $68 / Sq Ft |
Tax History Compared to Growth
Tax History
| Year | Tax Paid | Tax Assessment Tax Assessment Total Assessment is a certain percentage of the fair market value that is determined by local assessors to be the total taxable value of land and additions on the property. | Land | Improvement |
|---|---|---|---|---|
| 2025 | $1,356 | $12,662 | -- | -- |
| 2024 | $1,330 | $12,059 | -- | -- |
| 2023 | $1,330 | $29,900 | $5,980 | $23,920 |
| 2022 | $1,284 | $22,930 | $4,580 | $18,350 |
| 2021 | $1,316 | $21,230 | $4,240 | $16,990 |
| 2020 | $1,281 | $19,780 | $3,950 | $15,830 |
| 2019 | $1,257 | $17,810 | $3,560 | $14,250 |
| 2018 | $1,222 | $16,610 | $3,320 | $13,290 |
| 2017 | $1,218 | $12,610 | $2,520 | $10,090 |
| 2016 | $1,196 | $12,570 | $2,510 | $10,060 |
| 2015 | $1,110 | $11,370 | $2,270 | $9,100 |
Agents Affiliated with this Home
-
Steve Valentine

Seller's Agent in 2015
Steve Valentine
Real Broker
(602) 806-1341
2 in this area
248 Total Sales
-
Andrew Monaghan

Buyer's Agent in 2015
Andrew Monaghan
Real Broker
(602) 541-9416
16 in this area
158 Total Sales
Map
Source: Arizona Regional Multiple Listing Service (ARMLS)
MLS Number: 5240534
APN: 150-24-241
- 3135 W Echo Ln
- 3121 W Laurie Ln
- 3171 W Orchid Ln
- 8410 N 32nd Ave
- 3220 W Laurie Ln
- 8226 N 32nd Dr
- 8542 N 30th Dr
- 3012 W Butler Dr
- 8428 N 33rd Dr
- 8110 N 31st Dr
- 8125 N 32nd Dr
- 8106 N 31st Dr
- 3009 W Alice Ave
- 3222 W Royal Palm Rd
- 8124 N 33rd Dr
- 8225 N 34th Dr Unit 165
- 8446 N 34th Dr
- 8027 N 32nd Ave
- 3404 W Tangerine Ln
- 3331 W Del Monico Ln
- 3125 W Butler Dr
- 3135 W Butler Dr
- 3124 W Echo Ln
- 3136 W Echo Ln
- 8439 N 31st Dr
- 3141 W Butler Dr
- 8435 N 31st Dr
- 3124 W Butler Dr
- 3142 W Echo Ln
- 3130 W Butler Dr
- 3120 W Butler Dr
- 8431 N 31st Dr
- 3136 W Butler Dr
- 3145 W Butler Dr
- 3114 W Butler Dr
- 3144 W Echo Ln
- 8336 N 31st Ave
- 8332 N 31st Ave
- 3140 W Butler Dr
- 8425 N 31st Dr
