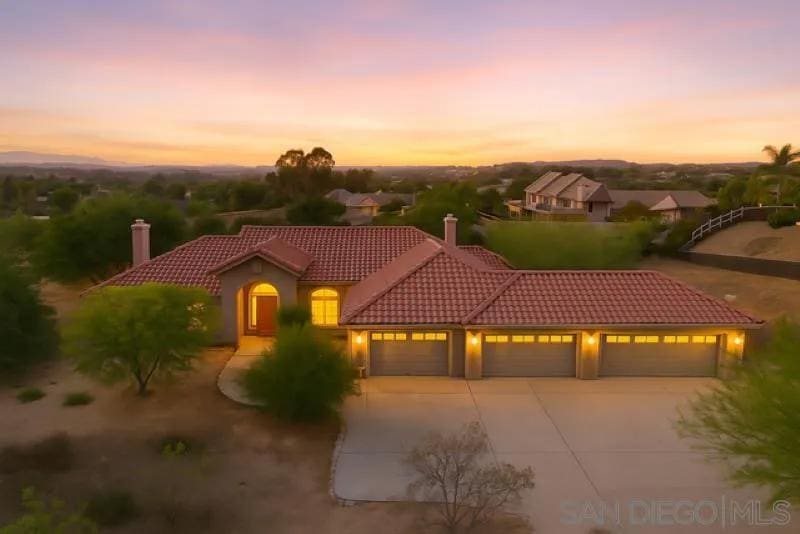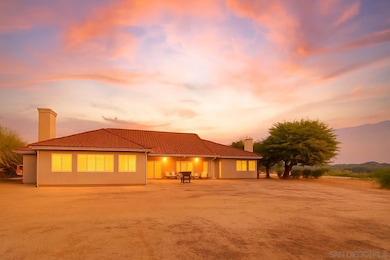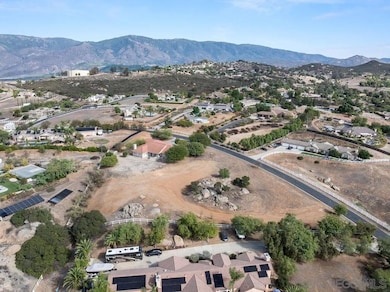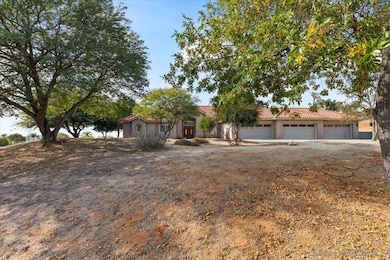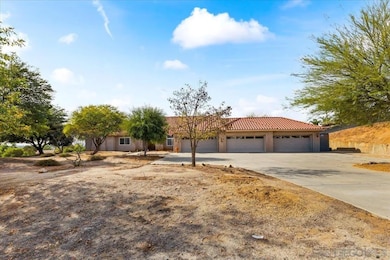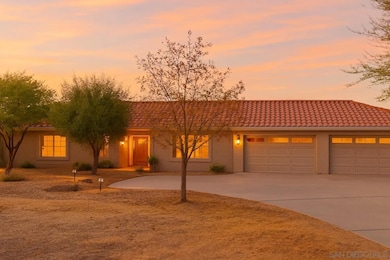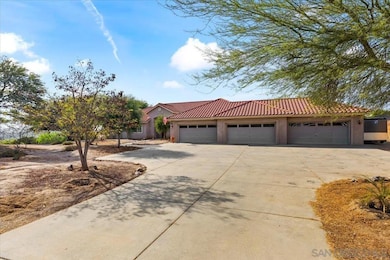31252 N Star Way Valley Center, CA 92082
Estimated payment $6,745/month
Highlights
- Horses Allowed On Property
- Updated Kitchen
- Open Floorplan
- Panoramic View
- 97,138 Sq Ft lot
- Fireplace in Primary Bedroom
About This Home
Embrace breathtaking, wide-ranging vistas from your own private sanctuary. Perched atop a serene mesa and enveloped by more than two acres of usable land, this exceptional single-story stunner offers an unparalleled sense of space, privacy, and natural beauty. Designed for both intimate gatherings and grand entertaining, the home welcomes you with a formal entry, warm hardwood floors, and soaring vaulted ceilings that introduce the expansive living and dining areas adorned with plantation shutters. Sun-filled and beautifully proportioned, the layout flows effortlessly into a relaxed family room anchored by an elegant floor-to-ceiling stone fireplace. The adjacent chef’s kitchen is an entertainer’s dream, showcasing custom cabinetry, generous quartz countertops, gas cooking, double ovens, bar seating, a second oversized island, and a charming breakfast nook—all opening to a covered patio ideal for savoring dramatic panoramic sunsets. The luxurious primary suite serves as a tranquil retreat, featuring a second stone fireplace and two custom-designed walk-in closets. Its spa-inspired ensuite bath enhances the experience with dual sinks, a deep soaking tub, a walk-in shower, and abundant counter space. A well-appointed laundry room with a dedicated sink and abundant custom storage ensures everyday living remains flawlessly maintained and thoughtfully organized. Completing this extraordinary offering is a six-car garage and an expansive driveway with ample room for RV parking, a pool, an ADU, guests, and off-road vehicles.
Home Details
Home Type
- Single Family
Est. Annual Taxes
- $11,235
Year Built
- Built in 2002
Lot Details
- 2.23 Acre Lot
- Open Space
- Rural Setting
- Partially Fenced Property
- Private Yard
- Value in Land
- Property is zoned AGRICULTUR
Parking
- 6 Car Direct Access Garage
Property Views
- Panoramic
- City Lights
- Mountain
- Desert
- Neighborhood
Home Design
- Ranch Style House
- Entry on the 1st floor
- Turnkey
- Clay Roof
- Stucco
Interior Spaces
- 3,104 Sq Ft Home
- Open Floorplan
- Cathedral Ceiling
- Ceiling Fan
- Recessed Lighting
- Plantation Shutters
- Formal Entry
- Family Room with Fireplace
- 2 Fireplaces
- Family Room Off Kitchen
- Living Room
- Formal Dining Room
Kitchen
- Country Kitchen
- Updated Kitchen
- Breakfast Area or Nook
- Double Oven
- Gas Oven
- Gas Cooktop
- Microwave
- Dishwasher
- Kitchen Island
- Disposal
Flooring
- Wood
- Carpet
- Tile
Bedrooms and Bathrooms
- 5 Bedrooms
- Retreat
- Fireplace in Primary Bedroom
- Walk-In Closet
- Low Flow Toliet
- Soaking Tub
- Bathtub with Shower
- Shower Only
- Low Flow Shower
Laundry
- Laundry Room
- Washer Hookup
Home Security
- Carbon Monoxide Detectors
- Fire and Smoke Detector
Accessible Home Design
- No Interior Steps
- Accessible Parking
Utilities
- Forced Air Heating and Cooling System
- Heating System Uses Propane
- Propane
- Cable TV Available
Additional Features
- Covered Patio or Porch
- Horses Allowed On Property
Community Details
- Valley Center Subdivision
Map
Home Values in the Area
Average Home Value in this Area
Tax History
| Year | Tax Paid | Tax Assessment Tax Assessment Total Assessment is a certain percentage of the fair market value that is determined by local assessors to be the total taxable value of land and additions on the property. | Land | Improvement |
|---|---|---|---|---|
| 2025 | $11,235 | $1,045,500 | $586,500 | $459,000 |
| 2024 | $11,235 | $1,025,000 | $575,000 | $450,000 |
| 2023 | $7,329 | $664,961 | $184,708 | $480,253 |
| 2022 | $7,204 | $651,922 | $181,087 | $470,835 |
| 2021 | $7,070 | $639,140 | $177,537 | $461,603 |
| 2020 | $6,996 | $632,587 | $175,717 | $456,870 |
| 2019 | $7,027 | $620,184 | $172,272 | $447,912 |
| 2018 | $6,835 | $608,025 | $168,895 | $439,130 |
| 2017 | $941 | $596,104 | $165,584 | $430,520 |
| 2016 | $6,704 | $584,417 | $162,338 | $422,079 |
| 2015 | $6,640 | $575,639 | $159,900 | $415,739 |
| 2014 | $6,482 | $564,364 | $156,768 | $407,596 |
Property History
| Date | Event | Price | List to Sale | Price per Sq Ft |
|---|---|---|---|---|
| 11/24/2025 11/24/25 | Off Market | $1,099,900 | -- | -- |
| 11/17/2025 11/17/25 | For Sale | $1,099,900 | 0.0% | $354 / Sq Ft |
| 11/13/2025 11/13/25 | For Sale | $1,099,900 | -- | $354 / Sq Ft |
Purchase History
| Date | Type | Sale Price | Title Company |
|---|---|---|---|
| Grant Deed | $1,025,000 | Fidelity National Title | |
| Quit Claim Deed | -- | None Listed On Document | |
| Grant Deed | $540,000 | American Coast Title | |
| Grant Deed | $580,000 | Chicago Title |
Mortgage History
| Date | Status | Loan Amount | Loan Type |
|---|---|---|---|
| Open | $768,750 | New Conventional | |
| Previous Owner | $340,000 | New Conventional | |
| Previous Owner | $250,000 | No Value Available |
Source: San Diego MLS
MLS Number: 250044036
APN: 133-500-08
- 31340 N Star Way
- 14786 Cool Valley Ranch Rd
- 30785 Pauma Heights Rd
- 31141 Saddleback Rd
- 0 Pauma Heights Rd Unit 9
- 14443 Cool Valley Rd
- 4.11 acres on Rim of The Valley
- 3.45 ac Citrus Crest Dr Unit 36
- 30237 Cole Grade Rd
- 14053 Mcnally Rd
- 40 Oak Glen Rd
- 13815 Hilldale Rd
- 31752 Pauma Heights Rd Unit 3
- 31752 Pauma Heights Rd Unit 2
- 31752 Pauma Heights Rd Unit 1
- 15519 Villa Sierra Rd
- 32336 Cole Grade Rd
- 13723 Pauma Vista Dr Unit 130-141-0600, 130-14
- 13701 Pauma Vista Dr Unit 130-141-0700
- 13764 Mcnally Rd
- 15038 Cool Valley Rd
- 15408 Glentree Rd
- 14931 Adams Dr
- 27744 Heritage Ln Unit Upstairs 1
- 10210 Lilac Ridge Rd
- 10317 Oak Ranch Ln
- 9411 Vista Aleta
- 27715 Mountain Meadow Rd Unit 39
- 29059 Meadow Glen Way W
- 1223 Rocky Point Way
- 1316 Vista Ave
- 31418 Calle de Talar
- 335 Rainbow Crest Rd
- 25147 Jack Rabbit Acres Unit 25147 Jack Rabbit Acres Escondido
- 2488 Turnbridge Glen
- 1135 Erica St
- 2549 E Valley Pkwy
- 485 N Citrus Ave
- 308 Citrine Trail
- 417 N Citrus Ave Unit 15
