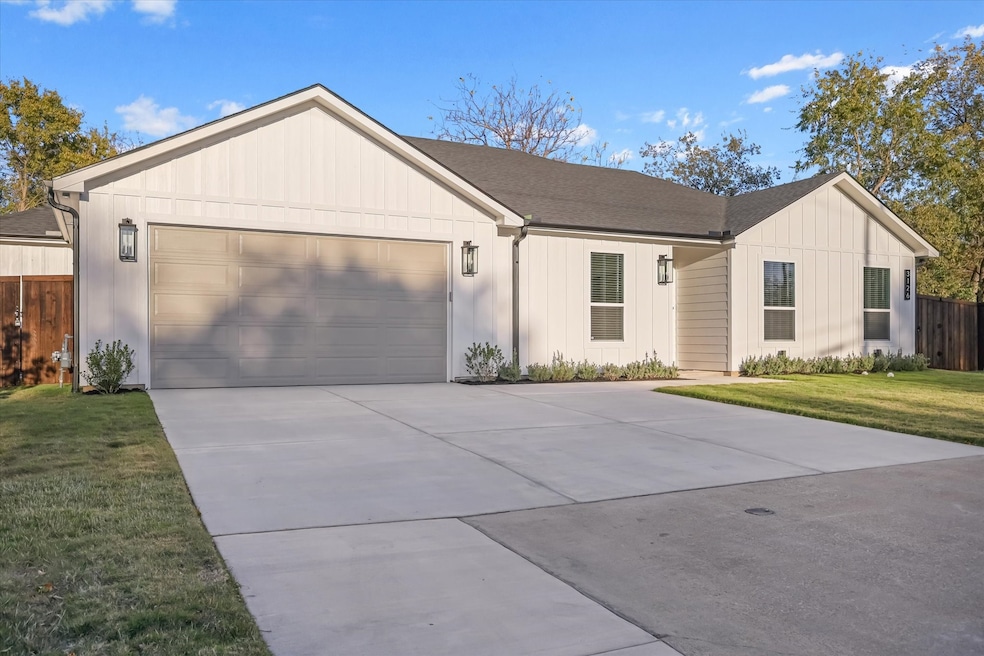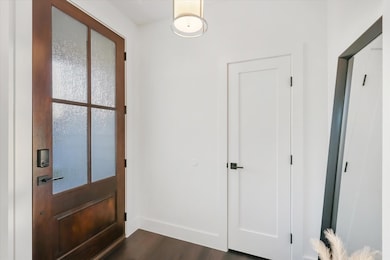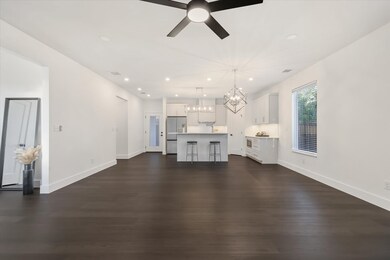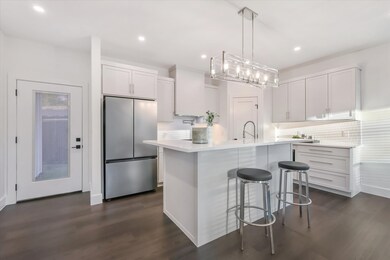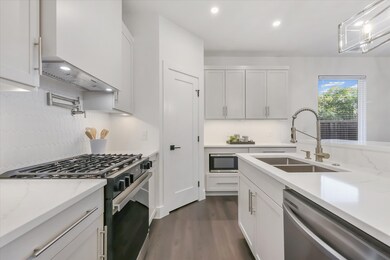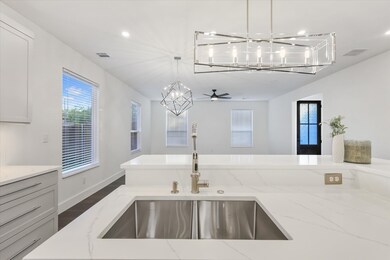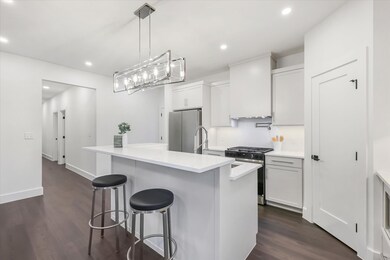3126 Bill Harrod St Dallas, TX 75212
Eagle Ford NeighborhoodEstimated payment $2,610/month
Highlights
- Fitness Center
- Open Floorplan
- Private Yard
- New Construction
- Ranch Style House
- 5-minute walk to Jaycee Zaragoza Park
About This Home
Experience luxury living & convenience in this new construction modern ranch style home just 15 minutes from Trinity Groves & 20 minutes from the Bishop Arts District & Downtown Dallas. With a less than 5 minutes walking distance to the Jaycee Recreation Center, enjoy community features like basketball courts, fitness center, tennis court, walking jogging trail, pool, playground, kids water park, & more! Inside features 9 ft ceilings with a 8 ft entry door creating an open & inviting space filled with natural lighting. The kitchen showcases quartz countertop, custom cabinetry with LED lighting, & stainless steel appliances; including refrigerator, gas range, microwave, & dishwasher. The spacious primary bedroom offers a walk in closet & ensuite bath with a double vanity & curbless shower. Thoughtful touches throughout include bluetooth speaker exhaust fans in bathrooms, night light outlet covers in hallway, USB outlets in bedrooms & kitchen, & high end lighting fixtures. A 2 car garage with EV charging port adds modern convenience to this thoughtfully built home. With its high end finishes, smart features, & unbeatable location near parks, dining, & entertainment, this is Dallas living at its finest.
Listing Agent
Dave Perry Miller Real Estate Brokerage Phone: 214-303-1133 License #0825363 Listed on: 11/04/2025

Home Details
Home Type
- Single Family
Est. Annual Taxes
- $2,235
Year Built
- Built in 2025 | New Construction
Lot Details
- 6,207 Sq Ft Lot
- Private Yard
- Back Yard
Parking
- 2 Car Attached Garage
- 2 Carport Spaces
- Driveway
Home Design
- Ranch Style House
- Farmhouse Style Home
- Modern Architecture
- Slab Foundation
- Shingle Roof
Interior Spaces
- 2,000 Sq Ft Home
- Open Floorplan
- Built-In Features
- Ceiling Fan
- Chandelier
- Decorative Lighting
- ENERGY STAR Qualified Windows
- Security Lights
Kitchen
- Eat-In Kitchen
- Gas Range
- Microwave
- Dishwasher
- Kitchen Island
- Disposal
Flooring
- Tile
- Luxury Vinyl Plank Tile
Bedrooms and Bathrooms
- 4 Bedrooms
- Walk-In Closet
- Double Vanity
Eco-Friendly Details
- Energy-Efficient Appliances
- Energy-Efficient Construction
- Energy-Efficient HVAC
- Energy-Efficient Lighting
- Energy-Efficient Insulation
- Energy-Efficient Thermostat
Outdoor Features
- Covered Patio or Porch
- Exterior Lighting
- Rain Gutters
Schools
- Allen Elementary School
- Pinkston High School
Utilities
- Central Heating and Cooling System
- Heat Pump System
- Tankless Water Heater
- High Speed Internet
- Cable TV Available
Listing and Financial Details
- Assessor Parcel Number 00000693736000000
Community Details
Overview
- Joe Irwin Subdivision
- Electric Vehicle Charging Station
Recreation
- Tennis Courts
- Community Playground
- Fitness Center
- Community Pool
- Trails
Map
Home Values in the Area
Average Home Value in this Area
Tax History
| Year | Tax Paid | Tax Assessment Tax Assessment Total Assessment is a certain percentage of the fair market value that is determined by local assessors to be the total taxable value of land and additions on the property. | Land | Improvement |
|---|---|---|---|---|
| 2025 | $2,235 | $100,000 | $100,000 | -- |
| 2024 | $2,235 | $100,000 | $100,000 | -- |
| 2023 | $2,235 | $85,000 | $85,000 | $0 |
| 2022 | $1,688 | $67,500 | $67,500 | $0 |
| 2021 | $950 | $36,000 | $36,000 | $0 |
| 2020 | $339 | $12,500 | $12,500 | $0 |
| 2019 | $356 | $12,500 | $12,500 | $0 |
| 2018 | $340 | $12,500 | $12,500 | $0 |
| 2017 | $326 | $12,000 | $12,000 | $0 |
| 2016 | $326 | $12,000 | $12,000 | $0 |
| 2015 | $329 | $12,000 | $12,000 | $0 |
| 2014 | $329 | $12,000 | $12,000 | $0 |
Property History
| Date | Event | Price | List to Sale | Price per Sq Ft |
|---|---|---|---|---|
| 11/12/2025 11/12/25 | For Sale | $459,900 | -- | $230 / Sq Ft |
Purchase History
| Date | Type | Sale Price | Title Company |
|---|---|---|---|
| Vendors Lien | -- | None Available | |
| Quit Claim Deed | $1,850 | None Available | |
| Sheriffs Deed | $12,000 | None Available |
Mortgage History
| Date | Status | Loan Amount | Loan Type |
|---|---|---|---|
| Closed | $10,400 | Seller Take Back |
Source: North Texas Real Estate Information Systems (NTREIS)
MLS Number: 21103382
APN: 00000693736000000
- 3106 Claibourne Blvd
- 3038 Claibourne Blvd
- 3016 Claibourne Blvd
- 3020 Claibourne Blvd
- 3024 Claibourne Blvd
- 5518 Nomas St
- 2822 Ingersoll St
- 2707 Clymer St
- 5546 Bernal Dr
- 3418 Harlingen St
- 2726 Jeff St
- 2722 Jeff St
- 2707 Jim St
- 2615 Ingersoll St
- 2614 Jeff St
- 2610 Jeff St
- 2502 Jeff St
- 3130 Palacios Ave
- 2519 Chalk Hill Rd
- 2435 Iroquois St
- 2216 Riverview Dr Unit A
- 4120 Tram Dr Unit ID1019501P
- 4107 Canada Dr
- 4136 Mart St
- 1633 Trinity View St
- 3743 Canada Dr
- 3420 Nomas St Unit ID1019503P
- 1310 N Cockrell Hill Rd
- 1330 Shufford St
- 3733 Vineyard Dr
- 3314 Pueblo St
- 1116 Shufford St
- 3500 W Colorado Blvd
- 1210 N Cockrell Hill Rd
- 3260 Bickers St
- 703 E Shady Grove Rd
- 4599 W Davis St
- 1401 Landmark Ct
- 3209 Peyton Lila Rd
- 3386 Peyton Lila Rd
