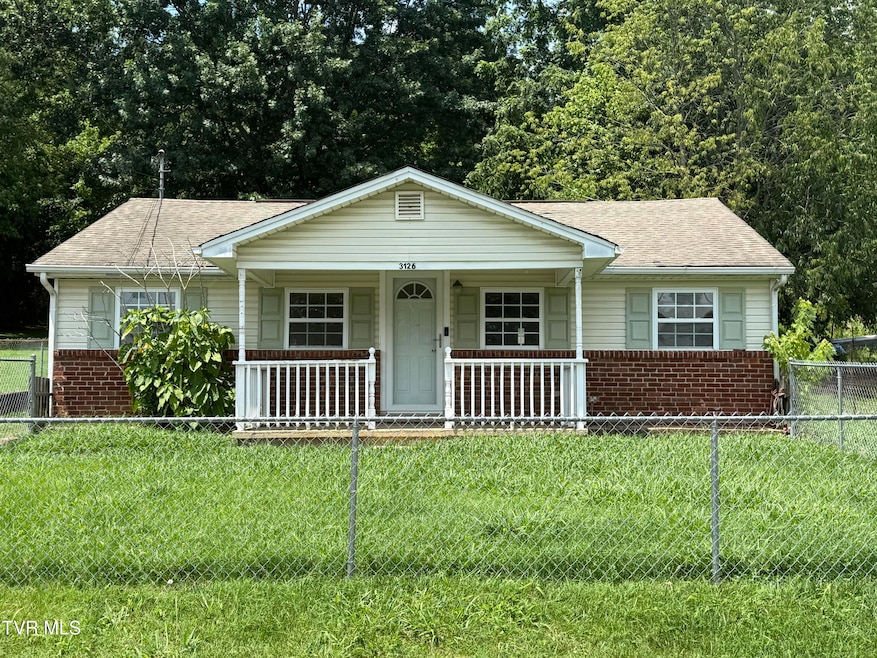
3126 Blackburn Ave Kingsport, TN 37660
Bloomingdale NeighborhoodEstimated payment $793/month
Highlights
- No HOA
- Double Pane Windows
- Living Room
- Rear Porch
- Cooling Available
- Bungalow
About This Home
GREAT POTENTIAL! This home offers an excellent floorplan that includes a large living room, with tray ceiling and recessed lighting. A master bedroom with full bathroom, a large kitchen with new refrigerator (remains with the home), two more spacious bedrooms and a second full bathroom. Off of the kitchen you will find a large laundry room with newer washer/dryer that remains with the home.
The front yard is fenced in great for pets and the back yard is partially fenced in. Storage building in back yard conveys with the home.
This home will need some TLC. Great opportunity for flippers or the do it yourself person. Call today for a showing!!
Home Details
Home Type
- Single Family
Est. Annual Taxes
- $359
Year Built
- Built in 1948
Lot Details
- 0.3 Acre Lot
- Back and Front Yard Fenced
- Level Lot
- Property is zoned R1
Parking
- Gravel Driveway
Home Design
- Bungalow
- Fixer Upper
- Brick Exterior Construction
- Shingle Roof
- Vinyl Siding
Interior Spaces
- 1,048 Sq Ft Home
- 1-Story Property
- Double Pane Windows
- Living Room
- Combination Kitchen and Dining Room
- Crawl Space
- Storm Doors
- Washer
Kitchen
- Electric Range
- Dishwasher
Flooring
- Parquet
- Vinyl
Bedrooms and Bathrooms
- 3 Bedrooms
- 2 Full Bathrooms
Outdoor Features
- Shed
- Outbuilding
- Rear Porch
Schools
- Ketron Elementary School
- Sullivan Heights Middle School
- West Ridge High School
Utilities
- Cooling Available
- Heat Pump System
- Septic Tank
Community Details
- No Home Owners Association
- Minton Heights Subdivision
- FHA/VA Approved Complex
Listing and Financial Details
- Assessor Parcel Number 014k A 010.00
Map
Home Values in the Area
Average Home Value in this Area
Tax History
| Year | Tax Paid | Tax Assessment Tax Assessment Total Assessment is a certain percentage of the fair market value that is determined by local assessors to be the total taxable value of land and additions on the property. | Land | Improvement |
|---|---|---|---|---|
| 2024 | $359 | $14,375 | $1,300 | $13,075 |
| 2023 | $346 | $14,375 | $1,300 | $13,075 |
| 2022 | $346 | $14,375 | $1,300 | $13,075 |
| 2021 | $346 | $14,375 | $1,300 | $13,075 |
| 2020 | $355 | $14,375 | $1,300 | $13,075 |
| 2019 | $355 | $13,825 | $1,300 | $12,525 |
| 2018 | $353 | $13,825 | $1,300 | $12,525 |
| 2017 | $353 | $13,825 | $1,300 | $12,525 |
| 2016 | $395 | $15,350 | $1,275 | $14,075 |
| 2014 | $354 | $15,365 | $0 | $0 |
Property History
| Date | Event | Price | Change | Sq Ft Price |
|---|---|---|---|---|
| 08/15/2025 08/15/25 | Pending | -- | -- | -- |
| 08/14/2025 08/14/25 | Price Changed | $140,000 | -12.5% | $134 / Sq Ft |
| 08/07/2025 08/07/25 | Price Changed | $160,000 | -13.5% | $153 / Sq Ft |
| 07/14/2025 07/14/25 | Price Changed | $185,000 | -7.5% | $177 / Sq Ft |
| 06/28/2025 06/28/25 | For Sale | $200,000 | +158.1% | $191 / Sq Ft |
| 02/13/2017 02/13/17 | Sold | $77,500 | -3.0% | $74 / Sq Ft |
| 12/05/2016 12/05/16 | Pending | -- | -- | -- |
| 11/06/2016 11/06/16 | For Sale | $79,900 | +33.2% | $76 / Sq Ft |
| 05/14/2013 05/14/13 | Sold | $60,000 | -19.9% | $57 / Sq Ft |
| 03/21/2013 03/21/13 | Pending | -- | -- | -- |
| 02/14/2013 02/14/13 | For Sale | $74,900 | -- | $71 / Sq Ft |
Purchase History
| Date | Type | Sale Price | Title Company |
|---|---|---|---|
| Warranty Deed | $107,500 | Heritage Ttl & Closing Svcs | |
| Warranty Deed | $77,500 | -- | |
| Quit Claim Deed | -- | -- | |
| Warranty Deed | $60,000 | -- | |
| Deed | $69,000 | -- | |
| Deed | $60,000 | -- | |
| Deed | $16,000 | -- |
Mortgage History
| Date | Status | Loan Amount | Loan Type |
|---|---|---|---|
| Open | $111,834 | New Conventional | |
| Closed | $105,552 | FHA | |
| Previous Owner | $79,166 | VA | |
| Previous Owner | $62,500 | Commercial | |
| Previous Owner | $60,000 | No Value Available |
Similar Homes in Kingsport, TN
Source: Tennessee/Virginia Regional MLS
MLS Number: 9982390
APN: 014K-A-010.00
- 3121 Blackburn Ave
- 3112 Blackburn Ave
- 105 London Pvt Dr
- 233 Lucy Rd
- 583 Fleming Rd
- 22 & 23 Spring Valley Cir
- 228 Ernie Dr
- 117 Asbury St
- Tbd Circle St
- 3137 Bloomingdale Rd
- Lot 19 Page St
- Tbd Page St
- 116 Orange St
- 3404 Page St
- 129 Holcomb St
- 313 Milburn Ave
- 3300 Ketron Dr
- 3444 Adaline St
- 210 Wadlow Gap Rd
- 0 Maywood & Welch Dr






