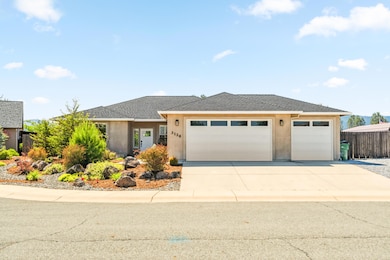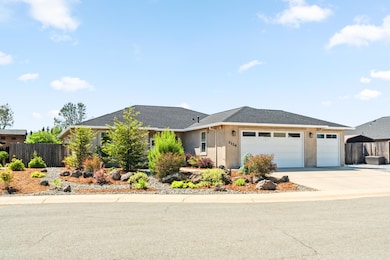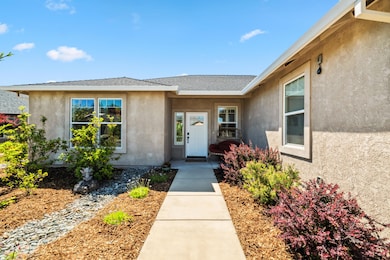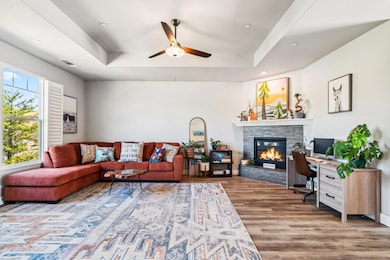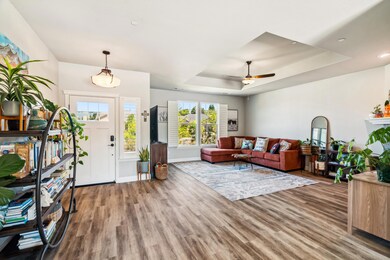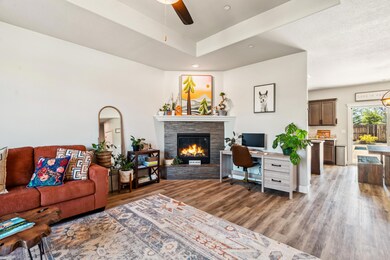3126 Chaucer Way Shasta Lake, CA 96019
Pine Grove NeighborhoodEstimated payment $3,089/month
Highlights
- Parking available for a boat
- Contemporary Architecture
- No HOA
- Mountain View
- Granite Countertops
- Plantation Shutters
About This Home
Welcome to your own private slice of paradise—tucked at the end of a peaceful cul-de-sac with sweeping mountain views and all the upgrades you've been dreaming of. This newer home offers a bright, open layout filled with natural light, featuring luxury vinyl plank flooring, granite countertops, stainless steel appliances, and stylish plantation shutters throughout. The interior has been freshly painted, giving the home a crisp and modern feel. Cozy up by the gas fireplace or entertain with ease thanks to the seamless indoor-outdoor flow.
Step out back to your personal oasis: a sparkling saltwater inground pool, charming gazebo, and freshly landscaped, low-maintenance yard—perfect for relaxing or hosting under the stars. Green thumbs will love the raised planter beds, and hobbyists will appreciate the 10x12 outbuilding with double doors for easy access.
With a spacious 3-car garage, dedicated RV parking, and quick access to I-5, this home checks every box for comfort, convenience, and curb appeal. Don't miss this gem!
Step out back to your personal oasis: a sparkling saltwater inground pool, charming gazebo, and low-maintenance landscaping perfect for relaxing or hosting under the stars. Green thumbs will love the raised planter beds, and hobbyists will appreciate the 10x12 outbuilding with double doors for easy access.
With a spacious 3-car garage, dedicated RV parking, and quick access to I-5, this home checks every box for comfort, convenience, and curb appeal. Don't miss this gem!
Home Details
Home Type
- Single Family
Est. Annual Taxes
- $5,502
Year Built
- Built in 2017
Lot Details
- 0.25 Acre Lot
Parking
- Parking available for a boat
Home Design
- Contemporary Architecture
- Slab Foundation
- Composition Roof
- Stucco
Interior Spaces
- 1,668 Sq Ft Home
- 1-Story Property
- Plantation Shutters
- Living Room with Fireplace
- Mountain Views
Kitchen
- Built-In Microwave
- Granite Countertops
Bedrooms and Bathrooms
- 4 Bedrooms
- 2 Full Bathrooms
- Double Vanity
Utilities
- Forced Air Heating and Cooling System
- High Speed Internet
Community Details
- No Home Owners Association
Listing and Financial Details
- Assessor Parcel Number 075-600-011-000
Map
Home Values in the Area
Average Home Value in this Area
Tax History
| Year | Tax Paid | Tax Assessment Tax Assessment Total Assessment is a certain percentage of the fair market value that is determined by local assessors to be the total taxable value of land and additions on the property. | Land | Improvement |
|---|---|---|---|---|
| 2025 | $5,502 | $497,705 | $95,508 | $402,197 |
| 2024 | $5,399 | $487,947 | $93,636 | $394,311 |
| 2023 | $5,399 | $478,380 | $91,800 | $386,580 |
| 2022 | $5,260 | $469,000 | $90,000 | $379,000 |
| 2021 | $4,379 | $392,018 | $80,828 | $311,190 |
| 2020 | $4,218 | $374,766 | $72,828 | $301,938 |
| 2019 | $4,089 | $367,418 | $71,400 | $296,018 |
| 2018 | $3,712 | $325,900 | $70,000 | $255,900 |
| 2017 | $590 | $38,564 | $38,564 | $0 |
| 2016 | $571 | $37,808 | $37,808 | $0 |
| 2015 | $566 | $37,241 | $37,241 | $0 |
Property History
| Date | Event | Price | List to Sale | Price per Sq Ft | Prior Sale |
|---|---|---|---|---|---|
| 10/09/2025 10/09/25 | Pending | -- | -- | -- | |
| 09/29/2025 09/29/25 | Price Changed | $499,000 | -1.2% | $299 / Sq Ft | |
| 08/06/2025 08/06/25 | Price Changed | $505,000 | -1.0% | $303 / Sq Ft | |
| 07/18/2025 07/18/25 | Price Changed | $510,000 | -1.0% | $306 / Sq Ft | |
| 05/24/2025 05/24/25 | For Sale | $515,000 | 0.0% | $309 / Sq Ft | |
| 05/23/2025 05/23/25 | Off Market | $515,000 | -- | -- | |
| 05/23/2025 05/23/25 | For Sale | $515,000 | +9.8% | $309 / Sq Ft | |
| 11/05/2021 11/05/21 | Sold | $469,000 | 0.0% | $281 / Sq Ft | View Prior Sale |
| 10/05/2021 10/05/21 | Pending | -- | -- | -- | |
| 10/01/2021 10/01/21 | For Sale | $469,000 | +20.9% | $281 / Sq Ft | |
| 01/02/2020 01/02/20 | Sold | $388,000 | -2.0% | $233 / Sq Ft | View Prior Sale |
| 11/21/2019 11/21/19 | Pending | -- | -- | -- | |
| 10/25/2019 10/25/19 | For Sale | $396,000 | +21.5% | $237 / Sq Ft | |
| 10/13/2017 10/13/17 | Sold | $325,900 | 0.0% | $195 / Sq Ft | View Prior Sale |
| 07/09/2017 07/09/17 | Pending | -- | -- | -- | |
| 04/14/2017 04/14/17 | For Sale | $325,900 | -- | $195 / Sq Ft |
Purchase History
| Date | Type | Sale Price | Title Company |
|---|---|---|---|
| Grant Deed | $450,000 | Fidelity National Title Compan | |
| Grant Deed | $469,000 | Fidelity Natl Ttl Co Of Ca | |
| Grant Deed | $388,000 | Placer Title Company | |
| Grant Deed | $326,000 | First American Title Co |
Mortgage History
| Date | Status | Loan Amount | Loan Type |
|---|---|---|---|
| Previous Owner | $351,750 | New Conventional | |
| Previous Owner | $218,000 | New Conventional |
Source: Shasta Association of REALTORS®
MLS Number: 25-2375
APN: 075-600-011-000
- 0 Avington Way
- 3220 Wandsworth Dr
- 3202 Dartford Dr
- 4200 Pine Grove Ave
- 4399 Newbury Ct
- 3994 Idaho Way
- 3097 Butterfly Ln
- 2495 Farm Hill Dr
- 3460 Tomahawk Trail
- 3257 Sioux Dr
- 0 Shasta Gateway Dr
- 4620 Orkney Place Unit 3
- NSA Coeur d Alene Ave
- 3825 Coeur d Alene Ave
- 2441 D Alene Ave
- 3134 West St
- 2390 Walton Ave
- 3742 Craftsman Ave
- 3703 Craftsman Ave
- 2325 Ashby Rd

