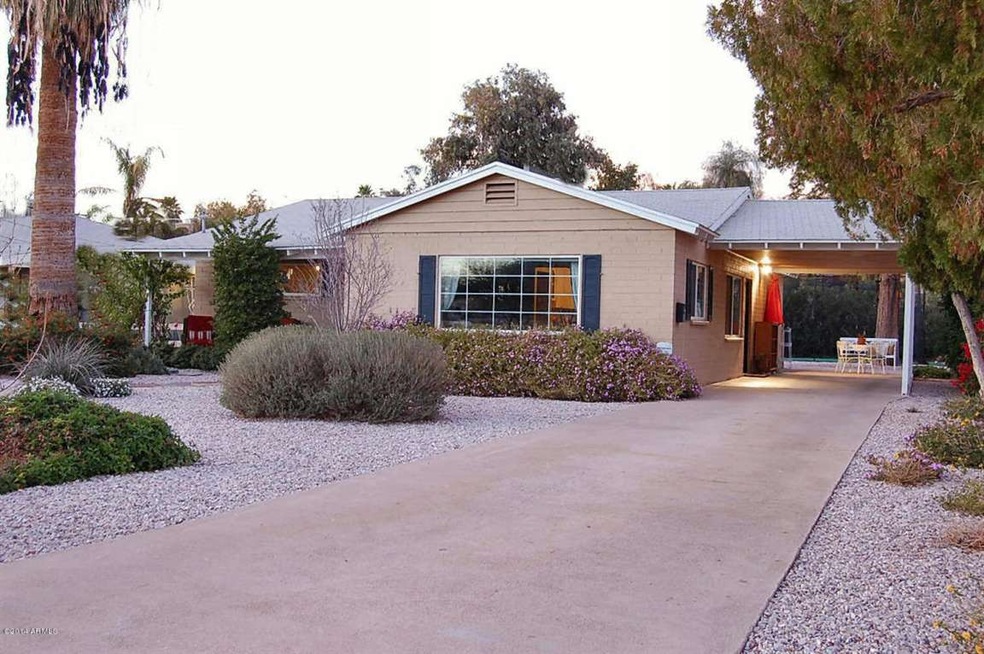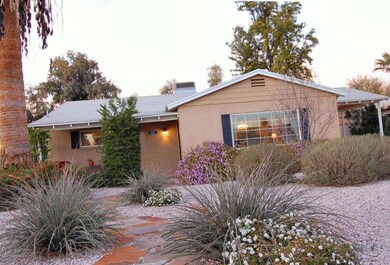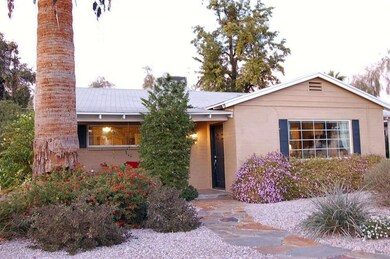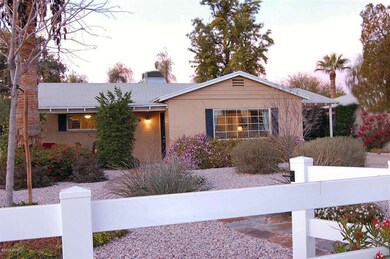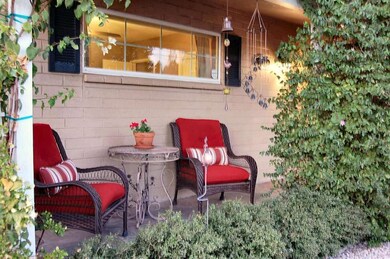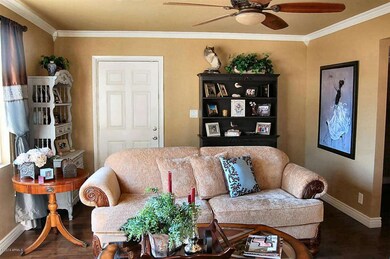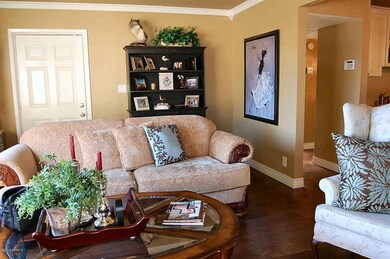
3126 E Weldon Ave Phoenix, AZ 85016
Camelback East Village NeighborhoodHighlights
- Wood Flooring
- No HOA
- Eat-In Kitchen
- Phoenix Coding Academy Rated A
- Covered Patio or Porch
- Double Pane Windows
About This Home
As of July 2019MUST SEE INSIDE this Beautiful Cottage Remodel...attention to every detail. Upgrades typical of million dollar homes make this charming North Phoenix gem a real find. Stainless GE Appliances, Handscraped Hardwood flooring, Crown molding with corner accents, Maple Cabinets in cottage finish….the list goes on. Vital upgrades done you will not see but certainly appreciate…plumbing replaced with the materials tougher than copper, complete Electrical upgrade, Gas water heater, termite warranty, Dual Pane Windows thru out…Energy Efficient Home just waiting for you.
Agents, this home is a MUST SEE for you and your Best Clients!
Last Agent to Sell the Property
RE/MAX Fine Properties License #SA504233000 Listed on: 02/15/2014

Home Details
Home Type
- Single Family
Est. Annual Taxes
- $915
Year Built
- Built in 1957
Lot Details
- 8,403 Sq Ft Lot
- Desert faces the front of the property
- Wood Fence
- Block Wall Fence
- Front and Back Yard Sprinklers
- Sprinklers on Timer
- Grass Covered Lot
Parking
- 1 Carport Space
Home Design
- Composition Roof
- Block Exterior
Interior Spaces
- 1,321 Sq Ft Home
- 1-Story Property
- Ceiling Fan
- Double Pane Windows
- Low Emissivity Windows
- Security System Owned
Kitchen
- Eat-In Kitchen
- Built-In Microwave
- Dishwasher
Flooring
- Wood
- Tile
Bedrooms and Bathrooms
- 3 Bedrooms
- Remodeled Bathroom
- 2 Bathrooms
Laundry
- Laundry in unit
- Washer and Dryer Hookup
Schools
- Monte Vista Elementary School
- Creighton Elementary Middle School
- Camelback High School
Utilities
- Refrigerated Cooling System
- Heating Available
- High Speed Internet
- Cable TV Available
Additional Features
- No Interior Steps
- Covered Patio or Porch
Community Details
- No Home Owners Association
- Built by Classic Cottage Style Remodel
- S 165' Of E 60' Of W 38 Subdivision, Remodeled Floorplan
Listing and Financial Details
- Assessor Parcel Number 119-08-049
Ownership History
Purchase Details
Home Financials for this Owner
Home Financials are based on the most recent Mortgage that was taken out on this home.Purchase Details
Home Financials for this Owner
Home Financials are based on the most recent Mortgage that was taken out on this home.Purchase Details
Purchase Details
Home Financials for this Owner
Home Financials are based on the most recent Mortgage that was taken out on this home.Purchase Details
Similar Homes in Phoenix, AZ
Home Values in the Area
Average Home Value in this Area
Purchase History
| Date | Type | Sale Price | Title Company |
|---|---|---|---|
| Warranty Deed | $245,000 | Equity Title Agency Inc | |
| Special Warranty Deed | $125,434 | First American Title Ins Co | |
| Trustee Deed | $127,500 | First American Title | |
| Warranty Deed | $263,990 | Security Title Agency Inc | |
| Cash Sale Deed | $205,500 | Security Title Agency Inc |
Mortgage History
| Date | Status | Loan Amount | Loan Type |
|---|---|---|---|
| Open | $339,995 | New Conventional | |
| Closed | $220,500 | New Conventional | |
| Previous Owner | $25,000 | Future Advance Clause Open End Mortgage | |
| Previous Owner | $116,000 | New Conventional | |
| Previous Owner | $122,735 | FHA | |
| Previous Owner | $52,798 | Credit Line Revolving | |
| Previous Owner | $211,192 | Fannie Mae Freddie Mac | |
| Previous Owner | $87,750 | Stand Alone Refi Refinance Of Original Loan |
Property History
| Date | Event | Price | Change | Sq Ft Price |
|---|---|---|---|---|
| 07/25/2019 07/25/19 | Sold | $349,000 | 0.0% | $265 / Sq Ft |
| 07/02/2019 07/02/19 | For Sale | $349,000 | 0.0% | $265 / Sq Ft |
| 06/22/2019 06/22/19 | Pending | -- | -- | -- |
| 06/19/2019 06/19/19 | For Sale | $349,000 | 0.0% | $265 / Sq Ft |
| 06/18/2019 06/18/19 | Off Market | $349,000 | -- | -- |
| 05/06/2014 05/06/14 | Sold | $245,000 | -2.0% | $185 / Sq Ft |
| 03/30/2014 03/30/14 | Pending | -- | -- | -- |
| 02/24/2014 02/24/14 | Price Changed | $250,000 | -7.4% | $189 / Sq Ft |
| 02/14/2014 02/14/14 | For Sale | $269,900 | -- | $204 / Sq Ft |
Tax History Compared to Growth
Tax History
| Year | Tax Paid | Tax Assessment Tax Assessment Total Assessment is a certain percentage of the fair market value that is determined by local assessors to be the total taxable value of land and additions on the property. | Land | Improvement |
|---|---|---|---|---|
| 2025 | $1,571 | $13,678 | -- | -- |
| 2024 | $1,552 | $13,026 | -- | -- |
| 2023 | $1,552 | $33,310 | $6,660 | $26,650 |
| 2022 | $1,486 | $24,630 | $4,920 | $19,710 |
| 2021 | $1,542 | $22,150 | $4,430 | $17,720 |
| 2020 | $1,502 | $20,270 | $4,050 | $16,220 |
| 2019 | $1,493 | $18,210 | $3,640 | $14,570 |
| 2018 | $1,461 | $16,510 | $3,300 | $13,210 |
| 2017 | $1,401 | $14,950 | $2,990 | $11,960 |
| 2016 | $1,344 | $13,000 | $2,600 | $10,400 |
| 2015 | $1,253 | $12,200 | $2,440 | $9,760 |
Agents Affiliated with this Home
-
Devon Connors

Seller's Agent in 2019
Devon Connors
Coldwell Banker Realty
(602) 228-1243
24 in this area
56 Total Sales
-
Douglas Eggleston

Seller's Agent in 2014
Douglas Eggleston
RE/MAX
(602) 989-2300
1 in this area
41 Total Sales
Map
Source: Arizona Regional Multiple Listing Service (ARMLS)
MLS Number: 5070470
APN: 119-08-049
- 3102 E Clarendon Ave Unit 209
- 3030 E Clarendon Ave Unit 16
- 3828 N 32nd St Unit 232
- 3828 N 32nd St Unit 138
- 3828 N 32nd St Unit 104
- 3828 N 32nd St Unit 213
- 3015 E Weldon Ave
- 3402 N 32nd St Unit 163
- 3807 N 30th St Unit 2
- 3009 E Whitton Ave
- 3878 N 30th St
- 2915 E Sherran Ln
- 3111 E Mulberry Dr
- 3018 E Mulberry Dr
- 3014 E Mulberry Dr
- 4002 N 33rd Place
- 3311 N 32nd St Unit OFC
- 3834 N 34th St
- 4020 N 33rd Place
- 4030 N 33rd Place
