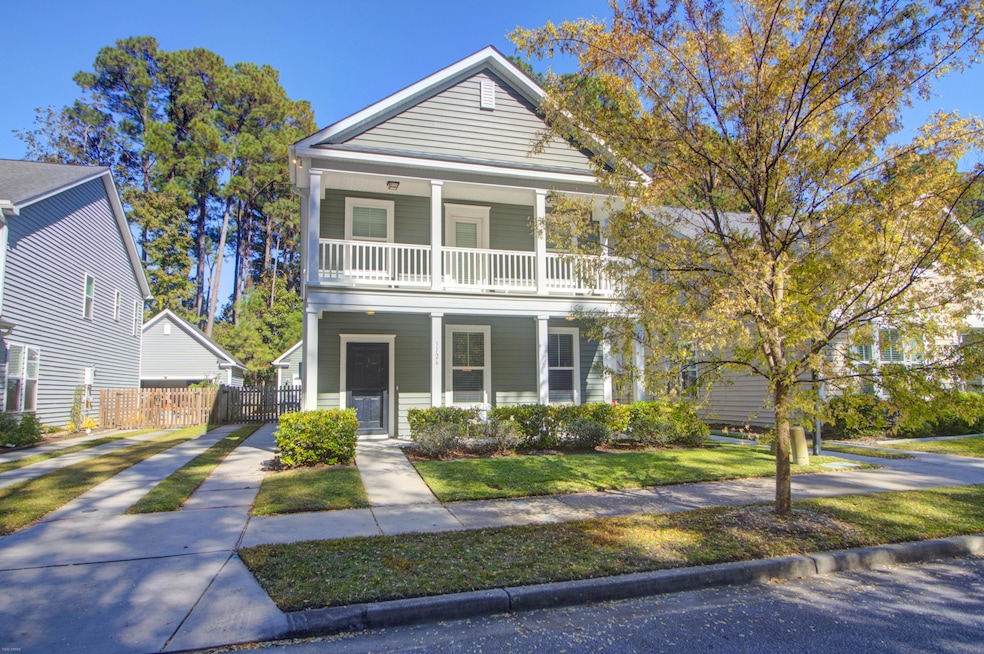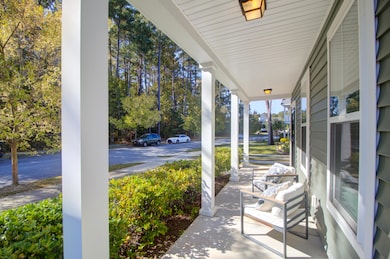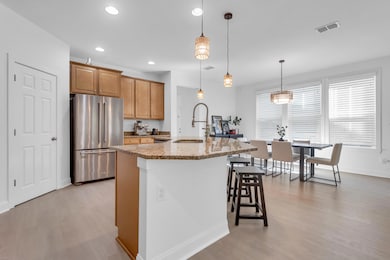
3126 Moonlight Dr Charleston, SC 29414
West Ashley NeighborhoodEstimated payment $3,312/month
Highlights
- Clubhouse
- Traditional Architecture
- Community Pool
- Oakland Elementary School Rated A-
- Loft
- Walk-In Pantry
About This Home
Welcome home to 3126 Moonlight Drive in sought-after Bolton's Landing! This move-in-ready 4-bedroom, 3-bath home offers a bright open floor plan with granite countertops, stainless-steel appliances, and a large walk-in pantry.The main floor includes a versatile guest room or office with a full bath, while upstairs offers a spacious loft and a primary suite with generous walk-in closets. Two additional bedrooms provide plenty of light and space, and the conveniently located upstairs laundry makes daily routines a breeze. Fresh paint and new flooring throughout give this home a crisp, move-in-ready feel. A large detached two-car garage provides extra storage and parking flexibility. Enjoy mornings or evenings on the screened-in porch, explore nearby walking trails, or unwind at the community pool all just minutes from West Ashley's best shopping, dining, and commuter routes.
Home Details
Home Type
- Single Family
Est. Annual Taxes
- $2,803
Year Built
- Built in 2015
Lot Details
- 4,792 Sq Ft Lot
- Wood Fence
HOA Fees
- $42 Monthly HOA Fees
Parking
- 2 Car Garage
- Garage Door Opener
Home Design
- Traditional Architecture
- Raised Foundation
- Architectural Shingle Roof
- Vinyl Siding
Interior Spaces
- 2,560 Sq Ft Home
- 2-Story Property
- Smooth Ceilings
- Window Treatments
- Family Room
- Combination Dining and Living Room
- Loft
Kitchen
- Eat-In Kitchen
- Walk-In Pantry
- Gas Range
- Microwave
- Kitchen Island
Flooring
- Carpet
- Ceramic Tile
- Luxury Vinyl Plank Tile
Bedrooms and Bathrooms
- 4 Bedrooms
- Walk-In Closet
- 3 Full Bathrooms
Laundry
- Laundry Room
- Dryer
Schools
- Oakland Elementary School
- C E Williams Middle School
- West Ashley High School
Utilities
- No Cooling
- Heating System Uses Natural Gas
Community Details
Overview
- Boltons Landing Subdivision
Amenities
- Clubhouse
Recreation
- Community Pool
- Trails
Map
Home Values in the Area
Average Home Value in this Area
Tax History
| Year | Tax Paid | Tax Assessment Tax Assessment Total Assessment is a certain percentage of the fair market value that is determined by local assessors to be the total taxable value of land and additions on the property. | Land | Improvement |
|---|---|---|---|---|
| 2024 | $2,803 | $12,700 | $0 | $0 |
| 2023 | $1,717 | $12,700 | $0 | $0 |
| 2022 | $1,587 | $12,700 | $0 | $0 |
| 2021 | $1,663 | $12,700 | $0 | $0 |
| 2020 | $1,723 | $12,700 | $0 | $0 |
| 2019 | $1,536 | $11,040 | $0 | $0 |
| 2017 | $1,483 | $11,040 | $0 | $0 |
| 2016 | $1,423 | $11,040 | $0 | $0 |
Property History
| Date | Event | Price | List to Sale | Price per Sq Ft | Prior Sale |
|---|---|---|---|---|---|
| 11/24/2025 11/24/25 | For Sale | $575,000 | +4.5% | $225 / Sq Ft | |
| 01/16/2024 01/16/24 | Sold | $550,000 | 0.0% | $215 / Sq Ft | View Prior Sale |
| 12/07/2023 12/07/23 | For Sale | $550,000 | +99.0% | $215 / Sq Ft | |
| 07/22/2015 07/22/15 | Sold | $276,315 | 0.0% | $153 / Sq Ft | View Prior Sale |
| 07/22/2015 07/22/15 | For Sale | $276,315 | -- | $153 / Sq Ft |
Purchase History
| Date | Type | Sale Price | Title Company |
|---|---|---|---|
| Warranty Deed | $550,000 | Cooperative Title | |
| Deed | $276,315 | -- |
Mortgage History
| Date | Status | Loan Amount | Loan Type |
|---|---|---|---|
| Open | $522,500 | New Conventional | |
| Previous Owner | $216,315 | Future Advance Clause Open End Mortgage |
About the Listing Agent

Hi, I’m Timme Spanos. Twenty years ago, my family and I fell in love with Charleston and decided to make it our home, raising our three children and building deep roots in Mount Pleasant.
As part of the Mendicino Scott Spanos Team, I specialize in both residential and commercial real estate across the Charleston area. Whether I’m helping families find their perfect home or guiding business owners through leases, sales, and acquisitions, I bring a team-driven approach backed by experience
Timme's Other Listings
Source: CHS Regional MLS
MLS Number: 25031161
APN: 286-00-00-449
- 3138 Moonlight Dr
- 1540 Nautical Chart Dr
- 1410 Roustabout Way
- 3030 Scuba Dr
- 3201 Moonlight Dr
- 3221 Moonlight Dr
- 2864 Conservancy Ln
- 2823 Conservancy Ln
- 775 Hitching Post Rd
- 1615 Evening Star Place
- 775 Corral Dr
- 1507 Dawn Mist Way
- 776 Bunkhouse Dr
- 212 Twinleaf Ct
- 207 Twinleaf Ct
- 1624 Shady Pine Rd
- Addison Plan at Ashley Walk Townes
- Maxwell Plan at Ashley Walk Townes
- 1861 Cornsilk Dr
- 3177 Sanders Rd
- 1461 Nautical Chart Dr
- 1655 Seabago Dr
- 1450 Bluewater Way
- 1680 Bluewater Way
- 1000 Bonieta Harrold Dr
- 3029 Stonecrest Dr Unit Stono Corner
- 3029 Stonecrest Dr Unit Stono
- 1491 Bees Ferry Rd
- 3220 Hatchet Bay Dr
- 3198 Safe Harbor Way
- 3530 Verdier Blvd
- 101 Tomshire Dr
- 105 Ivy Green Rd
- 1153 Bees Ferry Rd
- 211 Satori Way
- 3202 Coastal Grass Way
- 1500 Parklawn Dr
- 318 Lanyard St
- 210 Winding River Dr
- 2020 Proximity Dr






