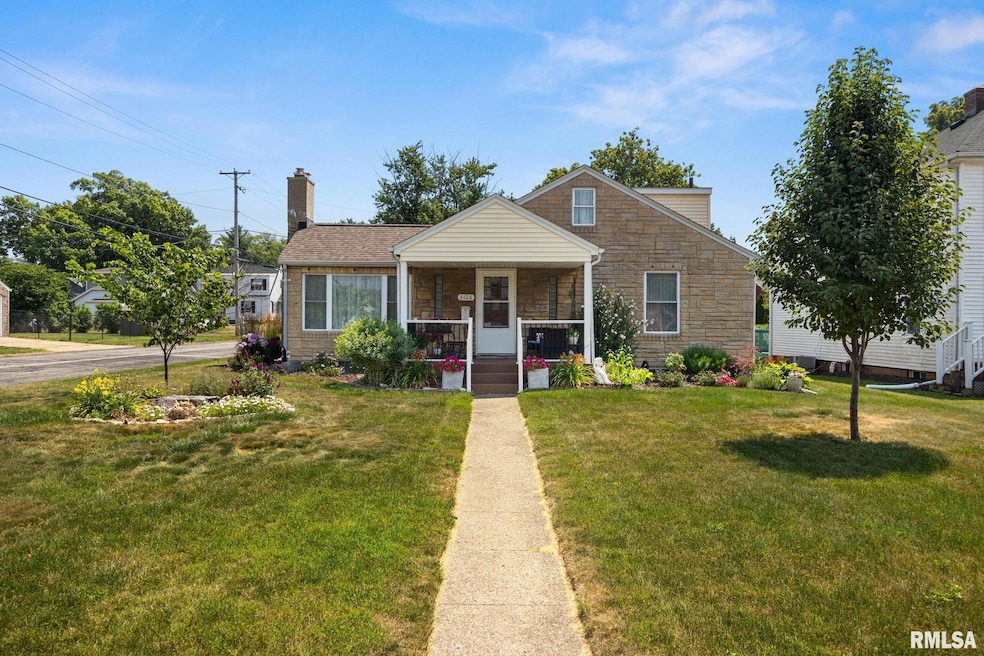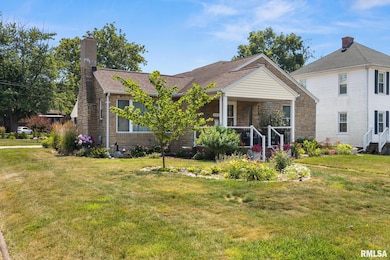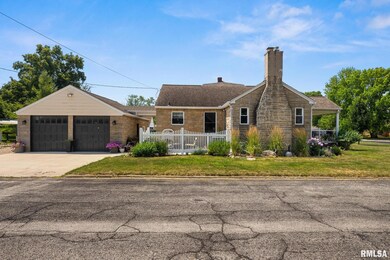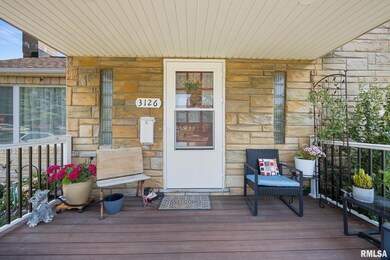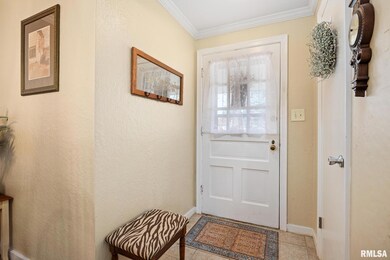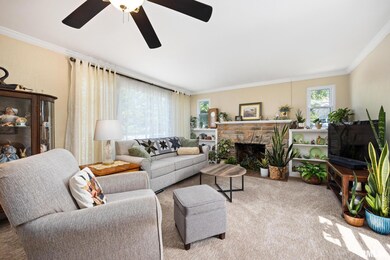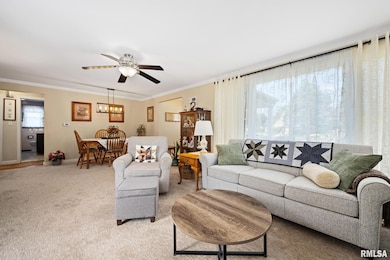Adorable and thoughtfully updated 3-bedroom, 1.5-bath bungalow on a corner lot, full of charm and style! Convenient location, walking distance to St. Phil's! Step inside to find all new carpeting, some newer light fixtures, and beautiful original hardwood floors in the main floor bedrooms. Eat-n kitchen with generous cabinet space and mostly newer appliances which all remain. The spacious upstairs bedroom is filled with natural light, features built-in seating and storage, its own heating/cooling system, and cozy carpeted floors, plus multiple closets/access attic space for storage. Downstairs: the large laundry area includes a unique Pittsburgh-style half bath, water softener, newer sump pump, additional living space, and loads of room for storage. Peace of mind with HVAC that is less than 2 years old. Newer storm doors offer comfort and efficiency. Outside, relax in the beautifully designed courtyard featuring new concrete, fence, and professional landscaping—including pear, plum, and nectarine trees! The front porch, breezeway, driveway, and new concrete steps enhance the home’s curb appeal. Updated water filtration system at the sink, newer garbage disposal, newer windows in basement and garage, excellently maintained throughout— this move-in ready gem is one you don’t want to miss! Selling as-is. Seller willing to provide a home warranty with acceptable offer.

