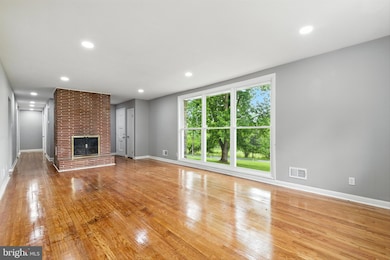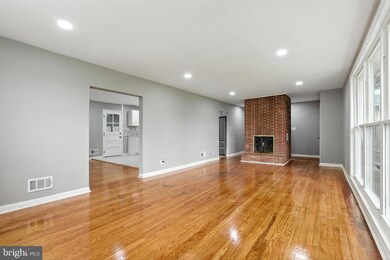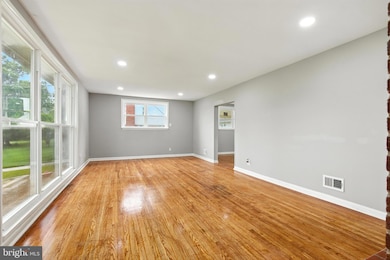
3126 Rices Ln Windsor Mill, MD 21244
Milford Mill NeighborhoodEstimated payment $3,357/month
Highlights
- Gourmet Kitchen
- Open Floorplan
- Rambler Architecture
- 0.53 Acre Lot
- Wood Burning Stove
- Backs to Trees or Woods
About This Home
Amazing transformation on this completely renovated rancher with over 4000 square feet! This home features stone and siding exterior, brand new roof on house and detached garage, brand new sophisticated kitchen with upgraded cabinetry, quartz counters and smart appliances. Refinished hardwood floors on and bright large windows are in the great/living room and a brick wood burning fireplace, formal dining room with hardwood floors open to kitchen, 4 spacious bedrooms on the main level each with classic hardwood flooring, primary bathroom is brand new with oversized shower, hall bathroom is also new with a shower/tub combination. The lower level with chic vinyl flooring offers a 5th bedroom and 3rd full bathroom, a large family room with another wood burning fireplace and bar! New heating and cooling system installed. There is an inviting sunroom off the rear of the house overlooking the landscaped yard. One car oversized detached garage with new door. Professional photos soon!
Home Details
Home Type
- Single Family
Est. Annual Taxes
- $3,184
Year Built
- Built in 1956 | Remodeled in 2025
Lot Details
- 0.53 Acre Lot
- Backs to Trees or Woods
Parking
- 2 Car Direct Access Garage
- Front Facing Garage
- Garage Door Opener
- Driveway
Home Design
- Rambler Architecture
- Frame Construction
- Architectural Shingle Roof
Interior Spaces
- Property has 2 Levels
- Open Floorplan
- Wet Bar
- Recessed Lighting
- 2 Fireplaces
- Wood Burning Stove
- Brick Fireplace
- Formal Dining Room
- Attic
Kitchen
- Gourmet Kitchen
- Electric Oven or Range
- <<builtInMicrowave>>
- Dishwasher
- Upgraded Countertops
Flooring
- Wood
- Laminate
Bedrooms and Bathrooms
- En-Suite Bathroom
- <<tubWithShowerToken>>
Laundry
- Dryer
- Washer
Finished Basement
- Basement Fills Entire Space Under The House
- Exterior Basement Entry
Utilities
- Forced Air Heating and Cooling System
- Heating System Uses Oil
- Vented Exhaust Fan
- Well
- Electric Water Heater
- Septic Tank
Community Details
- No Home Owners Association
- Windsor Mill Subdivision
Listing and Financial Details
- Tax Lot 4
- Assessor Parcel Number 04020205190010
Map
Home Values in the Area
Average Home Value in this Area
Tax History
| Year | Tax Paid | Tax Assessment Tax Assessment Total Assessment is a certain percentage of the fair market value that is determined by local assessors to be the total taxable value of land and additions on the property. | Land | Improvement |
|---|---|---|---|---|
| 2025 | $3,147 | $282,500 | -- | -- |
| 2024 | $3,147 | $262,700 | $64,700 | $198,000 |
| 2023 | $1,522 | $253,533 | $0 | $0 |
| 2022 | $2,903 | $244,367 | $0 | $0 |
| 2021 | $2,722 | $235,200 | $64,700 | $170,500 |
| 2020 | $2,722 | $234,367 | $0 | $0 |
| 2019 | $2,629 | $233,533 | $0 | $0 |
| 2018 | $2,539 | $232,700 | $64,700 | $168,000 |
| 2017 | $1,217 | $214,900 | $0 | $0 |
| 2016 | $2,111 | $197,100 | $0 | $0 |
| 2015 | $2,111 | $179,300 | $0 | $0 |
| 2014 | $2,111 | $179,300 | $0 | $0 |
Property History
| Date | Event | Price | Change | Sq Ft Price |
|---|---|---|---|---|
| 07/08/2025 07/08/25 | For Sale | $535,000 | -4.4% | $264 / Sq Ft |
| 06/17/2025 06/17/25 | For Sale | $559,900 | -- | $276 / Sq Ft |
Purchase History
| Date | Type | Sale Price | Title Company |
|---|---|---|---|
| Deed | $250,000 | In Title | |
| Interfamily Deed Transfer | -- | None Available | |
| Deed | $65,000 | -- |
Mortgage History
| Date | Status | Loan Amount | Loan Type |
|---|---|---|---|
| Previous Owner | $85,000 | Unknown |
Similar Homes in Windsor Mill, MD
Source: Bright MLS
MLS Number: MDBC2129466
APN: 02-0205190010
- 0 Rices Ln
- 3402 Stevenswood Ct
- 8400 Greens Ln
- 3232 N Rolling Rd
- 3515 Saint James Rd
- 8207 Rockdale Ave
- 7927 Chipper Rd
- 2742 Ridge Rd
- 8328 Merrymount Dr
- 8113 Milford Garden Dr
- 3405 Joann Dr
- 7906 Montwood Rd
- 0 Old Court Rd Parcel 631
- 3531 Milford Mill Rd
- 3407 Gaither Rd
- 3528 Millvale Rd
- 7339 Windsor Mill Rd
- 38 Western Winds Cir
- 3440 Gaither Rd
- 3659 Clifmar Rd
- 103 Village of Pine Ct
- 7617 Windsor Mill Rd
- 8331 Mindale Cir
- 8307 Liberty Rd
- 8601 Gray Fox Rd
- 3526-1A Langrehr Rd
- 11 Cinnamon Cir
- 3601 Yennar Ln
- 1 Liberty Place Rd
- 3400 Merle Dr
- 2703 Claybrooke Dr
- 8246 Church Ln
- 2531 Sarrington Cir
- 7910 Dunhill Village Cir
- 2800 Ashfield Dr
- 3915 Friar St
- 7312 Hitchcock Ln
- 4619 Horizon Cir
- 3202 Cambridge Dr
- 7005 Rudisill Ct






