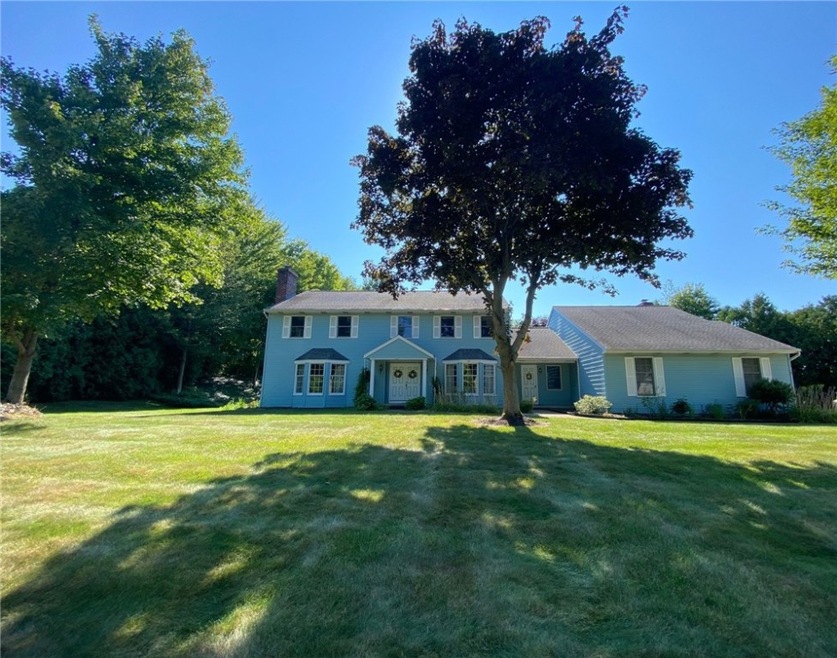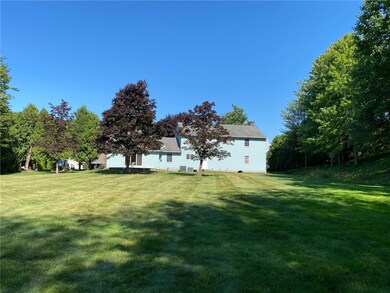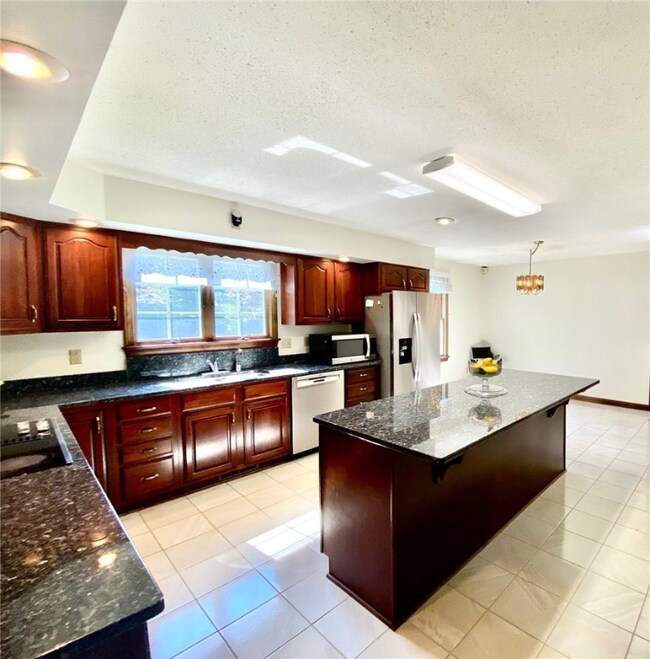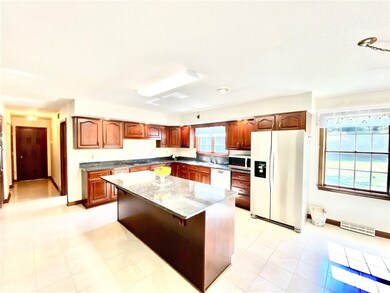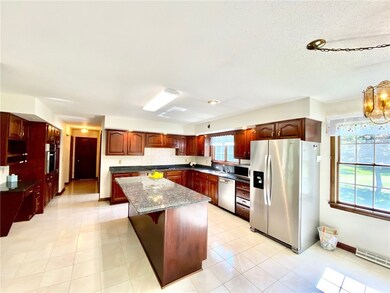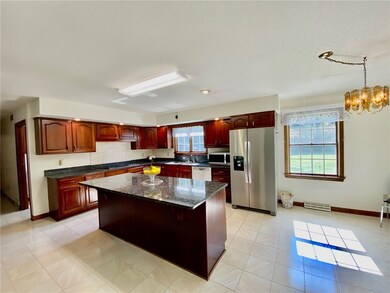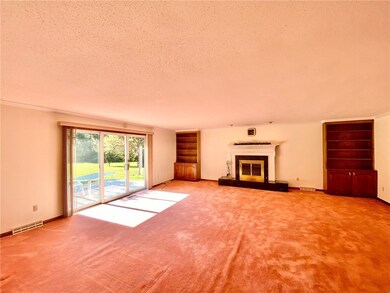
3126 Westwood Estates Dr Erie, PA 16506
Millcreek NeighborhoodHighlights
- 1.55 Acre Lot
- 2 Fireplaces
- Patio
- Asbury Elementary School Rated A-
- 2 Car Attached Garage
- Ceramic Tile Flooring
About This Home
As of October 2022Best buy in Millcreek! On over an acre & 1/2! LOGAN built one owner home. IN private WESTWOOD ESTATES. FRESHLY PAINTED THROUGHOUT! Remodeled kitchen to include custom cherry cabinetry, granite countertops, huge island and SS appliances. Delightful family room W/ built in bookcases and a wet bar for entertaining. Bay windows in the formal dining/ living rooms. 2 master suites,1 on each floor. Rooms in this home are spacious and all bedrooms have double closets. Newer furnace/air. HUGE YARD!!!
Last Agent to Sell the Property
Howard Hanna Erie Airport License #RS207734L Listed on: 08/25/2022

Home Details
Home Type
- Single Family
Est. Annual Taxes
- $8,412
Year Built
- Built in 1989
Lot Details
- 1.55 Acre Lot
- Lot Dimensions are 110x255x170x255
- Property fronts a private road
HOA Fees
- $29 Monthly HOA Fees
Parking
- 2 Car Attached Garage
- Garage Door Opener
Home Design
- Vinyl Siding
Interior Spaces
- 3,808 Sq Ft Home
- 2-Story Property
- 2 Fireplaces
- Unfinished Basement
- Basement Fills Entire Space Under The House
- Dryer
Kitchen
- Electric Oven
- Electric Cooktop
- Microwave
- Dishwasher
- Disposal
Flooring
- Carpet
- Ceramic Tile
- Vinyl
Bedrooms and Bathrooms
- 5 Bedrooms
Outdoor Features
- Patio
- Outbuilding
Utilities
- Forced Air Heating and Cooling System
- Heating System Uses Gas
- Cable TV Available
Community Details
- Association fees include ground maintenance, snow removal
Listing and Financial Details
- Home warranty included in the sale of the property
- Assessor Parcel Number 33-057-234.0-051.14
Ownership History
Purchase Details
Home Financials for this Owner
Home Financials are based on the most recent Mortgage that was taken out on this home.Similar Homes in Erie, PA
Home Values in the Area
Average Home Value in this Area
Purchase History
| Date | Type | Sale Price | Title Company |
|---|---|---|---|
| Special Warranty Deed | $480,000 | -- |
Mortgage History
| Date | Status | Loan Amount | Loan Type |
|---|---|---|---|
| Previous Owner | $350,400 | New Conventional | |
| Previous Owner | $249,000 | Credit Line Revolving |
Property History
| Date | Event | Price | Change | Sq Ft Price |
|---|---|---|---|---|
| 06/11/2025 06/11/25 | Price Changed | $599,900 | -4.0% | $158 / Sq Ft |
| 04/24/2025 04/24/25 | For Sale | $625,000 | 0.0% | $164 / Sq Ft |
| 04/10/2025 04/10/25 | Pending | -- | -- | -- |
| 03/24/2025 03/24/25 | Price Changed | $625,000 | -3.8% | $164 / Sq Ft |
| 02/13/2025 02/13/25 | For Sale | $649,900 | +35.4% | $171 / Sq Ft |
| 10/05/2022 10/05/22 | Sold | $480,000 | -4.0% | $126 / Sq Ft |
| 09/07/2022 09/07/22 | Pending | -- | -- | -- |
| 08/25/2022 08/25/22 | For Sale | $500,000 | -- | $131 / Sq Ft |
Tax History Compared to Growth
Tax History
| Year | Tax Paid | Tax Assessment Tax Assessment Total Assessment is a certain percentage of the fair market value that is determined by local assessors to be the total taxable value of land and additions on the property. | Land | Improvement |
|---|---|---|---|---|
| 2025 | $9,627 | $350,300 | $75,700 | $274,600 |
| 2024 | $9,375 | $350,300 | $75,700 | $274,600 |
| 2023 | $8,850 | $350,300 | $75,700 | $274,600 |
| 2022 | $8,504 | $350,300 | $75,700 | $274,600 |
| 2021 | $8,412 | $350,300 | $75,700 | $274,600 |
| 2020 | $8,325 | $350,300 | $75,700 | $274,600 |
| 2019 | $8,186 | $350,300 | $75,700 | $274,600 |
| 2018 | $7,984 | $350,300 | $75,700 | $274,600 |
| 2017 | $7,967 | $350,300 | $75,700 | $274,600 |
| 2016 | $9,450 | $350,300 | $75,700 | $274,600 |
| 2015 | $9,362 | $350,300 | $75,700 | $274,600 |
| 2014 | $2,972 | $350,300 | $75,700 | $274,600 |
Agents Affiliated with this Home
-
Heather Switala

Seller's Agent in 2025
Heather Switala
Agresti Real Estate
(724) 681-5289
34 in this area
208 Total Sales
-
Connie Britton

Seller's Agent in 2022
Connie Britton
Howard Hanna Erie Airport
(814) 882-2430
33 in this area
109 Total Sales
-
Sandra Jarecki

Seller Co-Listing Agent in 2022
Sandra Jarecki
Howard Hanna Erie Airport
(814) 450-1886
37 in this area
121 Total Sales
Map
Source: Greater Erie Board of REALTORS®
MLS Number: 165221
APN: 33-057-234.0-051.14
- 2909 Westwood Estates Dr
- 4617 Tulane Ave
- 2719 Greenhill Dr
- 2721 W Park Ln
- 4514 S Park Ln Unit 4514
- 2722 Green Acre Dr
- 4825 W 23 St
- 4516 Holiday Dr
- 5124 W Ridge Rd
- 808 Rustic Ln
- 802 Rustic Ln
- 811 Rustic Ln
- 809 Rustic Ln
- 807 Rustic Ln
- 801 Rustic Ln
- 3404 Rustic Ln
- 3819 Hidden Springs Dr Unit 25
- 4304 Village St
- 3240 Hemlock Dr
- 5435 Aspen Dr
