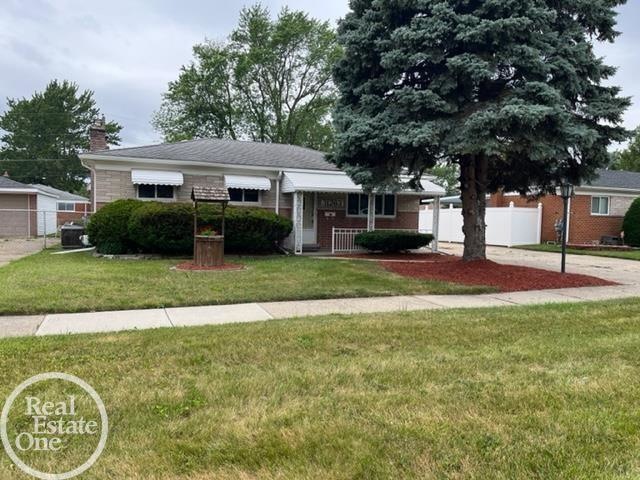
$139,900
- 3 Beds
- 1 Bath
- 903 Sq Ft
- 25865 Hayes Blvd
- Warren, MI
Charming ranch-style home in Warren, perfect for first-time buyers - everything is done! This cozy property features tasteful updates throughout, including modern flooring, fresh paint, a refreshed kitchen with stainless steel appliances, and an updated bathroom. Enjoy spacious, light-filled living areas and a comfortable layout. The large backyard is ideal for relaxing or entertaining. Newer hot
Jennifer Hemstrom Thrive Realty Company
