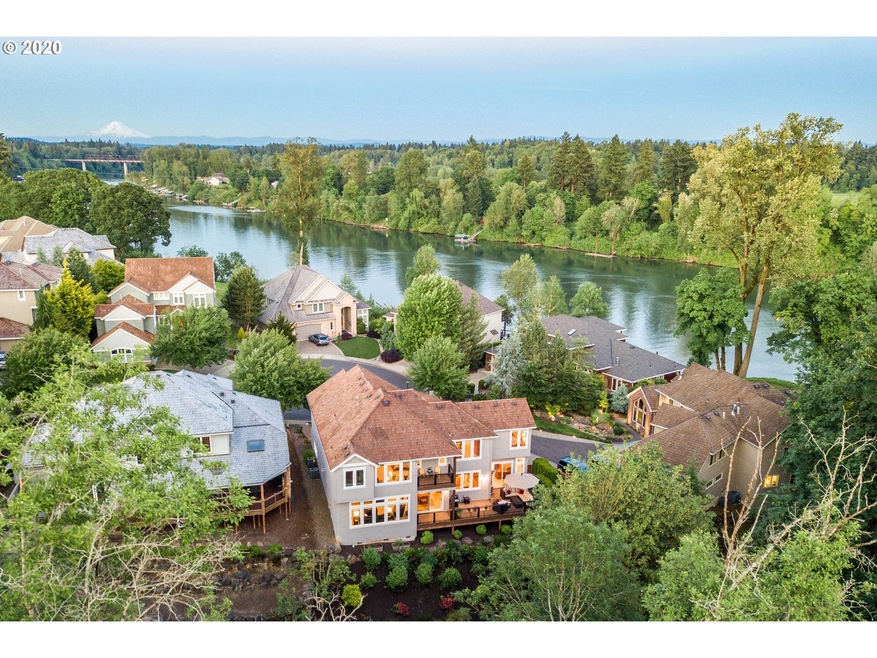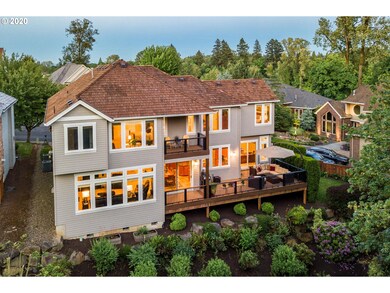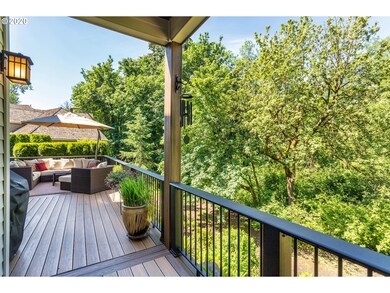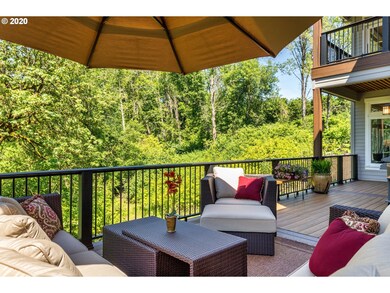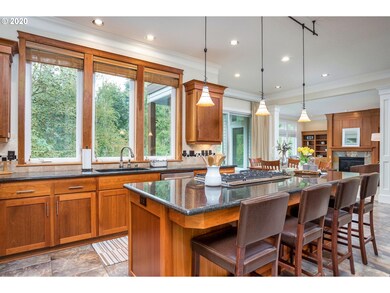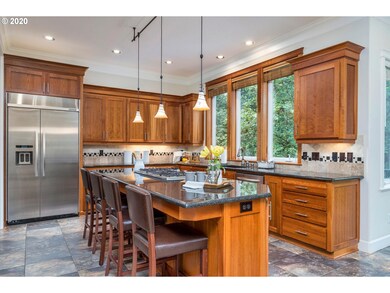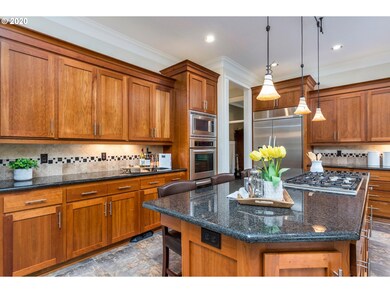
$1,039,000
- 5 Beds
- 3.5 Baths
- 3,868 Sq Ft
- 31398 SW Olympic Dr
- Wilsonville, OR
Are interest rates or the market holding back from seeking your dream home? This seller is willing to be creative to help you call this house "HOME". You want to be around this firepit making memories this summer. You can see this is no ordinary house. The spacious formal dining room connected to a well equipped butler pantry. Over 1000 square feet was added to the home and in all the right
Lisa Willett Cascade Hasson Sotheby's International Realty
