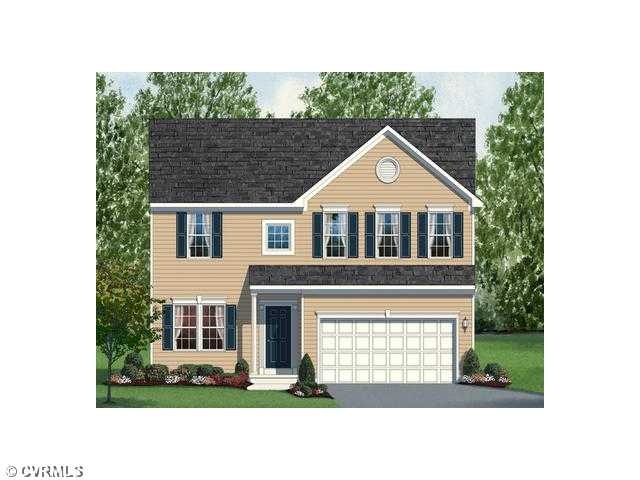
3127 Barnack Rd Midlothian, VA 23112
Highlights
- Central Air
- Clover Hill High Rated A
- Partially Carpeted
About This Home
As of January 2017The Venice celebrates easy living with style and grace. A welcoming foyer leads right into a formal room, which can either be used as a living room or dining room. A hallway is flanked by a convenient powder room on one side and stairs leading up to the second level. Through the hallway, the magnificent great room awaits and is large enough to accommodate a family of any size. Add an optional fireplace to provide a focus for the room. The dining area and kitchen flow right from the family room. The large kitchen boasts a walk-in pantry, ample cabinetry, and room for an optional island. A convenient mudroom provides easy access to the two-car garage. Upstairs, four spacious bedrooms await, with two bathrooms, including a large owner's bathroom.
Last Agent to Sell the Property
RE/MAX Commonwealth License #0225002880 Listed on: 07/06/2013
Last Buyer's Agent
NON MLS USER MLS
NON MLS OFFICE
Home Details
Home Type
- Single Family
Est. Annual Taxes
- $4,046
Year Built
- 2013
Home Design
- Dimensional Roof
- Shingle Roof
Flooring
- Partially Carpeted
- Vinyl
Bedrooms and Bathrooms
- 4 Bedrooms
- 2 Full Bathrooms
Additional Features
- Property has 2 Levels
- Central Air
Listing and Financial Details
- Assessor Parcel Number 741-688-23-87-00000
Ownership History
Purchase Details
Home Financials for this Owner
Home Financials are based on the most recent Mortgage that was taken out on this home.Purchase Details
Home Financials for this Owner
Home Financials are based on the most recent Mortgage that was taken out on this home.Similar Homes in Midlothian, VA
Home Values in the Area
Average Home Value in this Area
Purchase History
| Date | Type | Sale Price | Title Company |
|---|---|---|---|
| Warranty Deed | $288,000 | Day Title Services Lc | |
| Special Warranty Deed | $316,290 | -- |
Mortgage History
| Date | Status | Loan Amount | Loan Type |
|---|---|---|---|
| Open | $230,400 | New Conventional | |
| Previous Owner | $306,660 | New Conventional |
Property History
| Date | Event | Price | Change | Sq Ft Price |
|---|---|---|---|---|
| 01/05/2017 01/05/17 | Sold | $288,000 | -4.0% | $118 / Sq Ft |
| 11/23/2016 11/23/16 | Pending | -- | -- | -- |
| 10/30/2016 10/30/16 | Price Changed | $300,000 | -3.2% | $123 / Sq Ft |
| 09/25/2016 09/25/16 | For Sale | $310,000 | -2.0% | $127 / Sq Ft |
| 12/04/2013 12/04/13 | Sold | $316,290 | +25.0% | $142 / Sq Ft |
| 07/06/2013 07/06/13 | Pending | -- | -- | -- |
| 07/06/2013 07/06/13 | For Sale | $252,990 | -- | $114 / Sq Ft |
Tax History Compared to Growth
Tax History
| Year | Tax Paid | Tax Assessment Tax Assessment Total Assessment is a certain percentage of the fair market value that is determined by local assessors to be the total taxable value of land and additions on the property. | Land | Improvement |
|---|---|---|---|---|
| 2025 | $4,046 | $451,800 | $72,000 | $379,800 |
| 2024 | $4,046 | $437,800 | $72,000 | $365,800 |
| 2023 | $3,908 | $429,400 | $70,000 | $359,400 |
| 2022 | $3,565 | $387,500 | $65,000 | $322,500 |
| 2021 | $3,349 | $349,900 | $62,000 | $287,900 |
| 2020 | $3,092 | $325,500 | $62,000 | $263,500 |
| 2019 | $2,999 | $315,700 | $62,000 | $253,700 |
| 2018 | $2,887 | $303,900 | $60,000 | $243,900 |
| 2017 | $2,900 | $302,100 | $60,000 | $242,100 |
| 2016 | $2,768 | $288,300 | $60,000 | $228,300 |
| 2015 | $2,681 | $279,300 | $60,000 | $219,300 |
| 2014 | $2,563 | $264,400 | $60,000 | $204,400 |
Agents Affiliated with this Home
-
Heather Valentine

Seller's Agent in 2017
Heather Valentine
Valentine Properties
(804) 405-9486
10 in this area
305 Total Sales
-
Sarah Bice

Buyer's Agent in 2017
Sarah Bice
Sarah Bice & Associates RE
(804) 421-7777
243 Total Sales
-
Janice Taylor
J
Seller's Agent in 2013
Janice Taylor
RE/MAX
169 Total Sales
-
N
Buyer's Agent in 2013
NON MLS USER MLS
NON MLS OFFICE
Map
Source: Central Virginia Regional MLS
MLS Number: 1317662
APN: 741-68-82-38-700-000
- 11907 Tadley Ct
- 3218 Rimswell Ct
- 3020 Clintwood Rd
- 12125 Iverson Ct
- 11501 Clintwood Terrace
- 11918 Hazelnut Branch Terrace
- 12200 Mckenna Ct
- 2901 S Ridge Dr
- 2931 Delfin Rd
- 12305 Leesburg Cir
- 2606 Krossridge Rd
- 11407 Delgado Rd
- 2713 Providence Creek Rd
- 3024 Gregwood Rd
- 10707 Corryville Rd
- 11000 Hull Street Rd
- 12004 Taplow Rd
- 3631 Clintwood Rd
- 1901 Porters Mill Ln
- 1712 Porters Mill Ln
