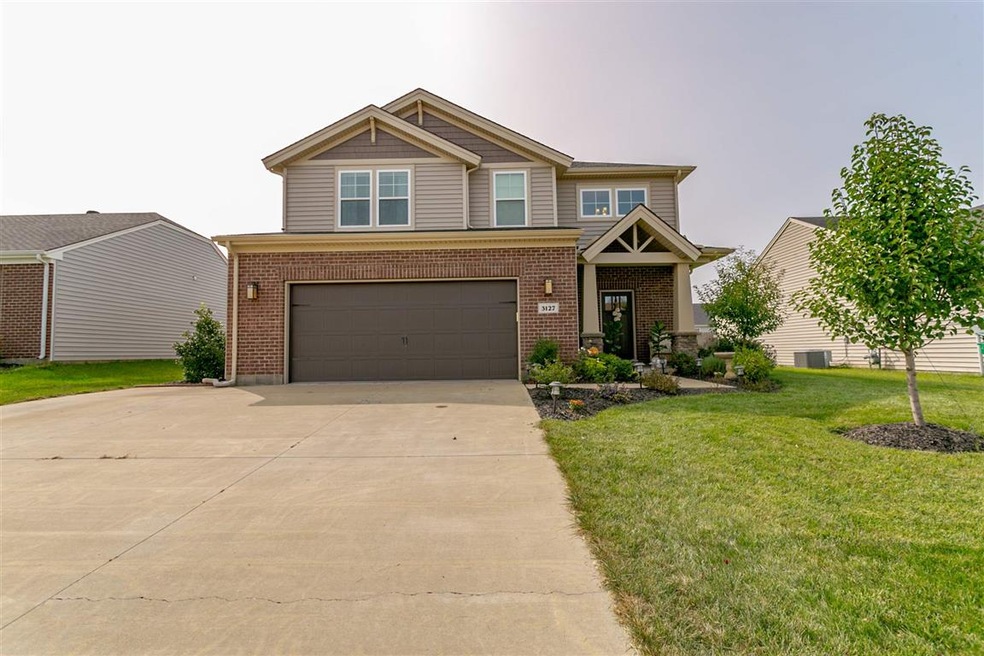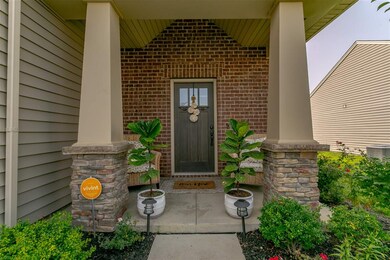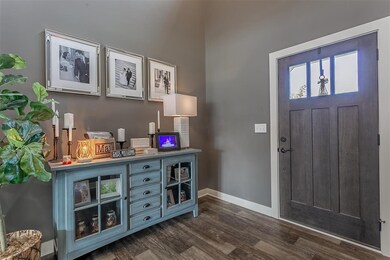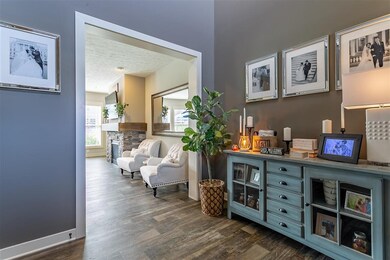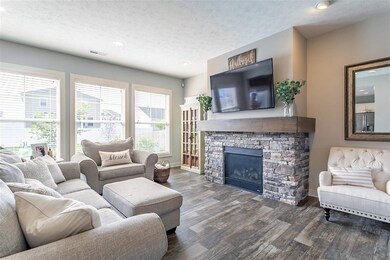
3127 Capstone Ct Newburgh, IN 47630
Highlights
- Traditional Architecture
- Solid Surface Countertops
- Eat-In Kitchen
- John H. Castle Elementary School Rated A-
- 2 Car Attached Garage
- Walk-In Closet
About This Home
As of October 2020Welcome home to a this beautiful 3 bedroom, 2 bathroom house with farmhouse charm! No gorgeous detail was spared right down to the craftsman porch columns and plank flooring. This home opens to a 2-story nice sized foyer space that flows right into the great room. The Great Room is open concept with a gas fireplace with stone accents and a wall of windows making a great cozy spot for the upcoming cool weather. The Kitchen is open to the great room and has all white cabinetry, granite countertops, stainless appliances and a bar with space for seating. Just between the kitchen and the great room is a nice area for a longer dining table. There is a nice half bathroom just off the kitchen adjacent to the good sized Laundry Room. The upper level features an open Bonus Room area at the top of the stairs. All the bedrooms are located upstairs and are spacious. The Master suite has an ensuite bathroom with several upgrades and a large walk-in closet. The backyard features a large patio and beautiful landscaping. Shrubs have been planted that should grow tall enough to provide more privacy.
Last Agent to Sell the Property
ERA FIRST ADVANTAGE REALTY, INC Listed on: 09/24/2020

Home Details
Home Type
- Single Family
Est. Annual Taxes
- $1,820
Year Built
- Built in 2016
Lot Details
- 8,276 Sq Ft Lot
- Lot Dimensions are 62x125
- Sloped Lot
Parking
- 2 Car Attached Garage
- Driveway
Home Design
- Traditional Architecture
- Brick Exterior Construction
- Slab Foundation
- Shingle Roof
- Vinyl Construction Material
Interior Spaces
- 2,077 Sq Ft Home
- 2-Story Property
- Ceiling Fan
- Gas Log Fireplace
- Living Room with Fireplace
Kitchen
- Eat-In Kitchen
- Solid Surface Countertops
- Disposal
Flooring
- Tile
- Vinyl
Bedrooms and Bathrooms
- 3 Bedrooms
- En-Suite Primary Bedroom
- Walk-In Closet
Schools
- Castle Elementary School
- Castle North Middle School
- Castle High School
Utilities
- Forced Air Heating and Cooling System
- Heating System Uses Gas
Additional Features
- Patio
- Suburban Location
Listing and Financial Details
- Assessor Parcel Number 87-13-19-113-068.000-019
Ownership History
Purchase Details
Home Financials for this Owner
Home Financials are based on the most recent Mortgage that was taken out on this home.Purchase Details
Home Financials for this Owner
Home Financials are based on the most recent Mortgage that was taken out on this home.Purchase Details
Purchase Details
Home Financials for this Owner
Home Financials are based on the most recent Mortgage that was taken out on this home.Similar Homes in Newburgh, IN
Home Values in the Area
Average Home Value in this Area
Purchase History
| Date | Type | Sale Price | Title Company |
|---|---|---|---|
| Warranty Deed | -- | None Available | |
| Warranty Deed | -- | None Available | |
| Warranty Deed | -- | None Available | |
| Deed | -- | -- |
Mortgage History
| Date | Status | Loan Amount | Loan Type |
|---|---|---|---|
| Open | $20,000 | Credit Line Revolving | |
| Open | $255,290 | FHA | |
| Previous Owner | $192,000 | New Conventional | |
| Previous Owner | $220,425 | No Value Available | |
| Previous Owner | -- | No Value Available | |
| Previous Owner | $220,425 | New Conventional |
Property History
| Date | Event | Price | Change | Sq Ft Price |
|---|---|---|---|---|
| 10/30/2020 10/30/20 | Sold | $260,000 | 0.0% | $125 / Sq Ft |
| 09/26/2020 09/26/20 | Price Changed | $260,000 | +4.0% | $125 / Sq Ft |
| 09/25/2020 09/25/20 | Pending | -- | -- | -- |
| 09/24/2020 09/24/20 | For Sale | $249,900 | +4.1% | $120 / Sq Ft |
| 05/08/2017 05/08/17 | Sold | $240,000 | -2.0% | $116 / Sq Ft |
| 04/06/2017 04/06/17 | Pending | -- | -- | -- |
| 03/16/2017 03/16/17 | For Sale | $245,000 | +5.6% | $118 / Sq Ft |
| 06/17/2016 06/17/16 | Sold | $232,026 | 0.0% | $112 / Sq Ft |
| 05/27/2016 05/27/16 | Pending | -- | -- | -- |
| 05/27/2016 05/27/16 | For Sale | $232,026 | -- | $112 / Sq Ft |
Tax History Compared to Growth
Tax History
| Year | Tax Paid | Tax Assessment Tax Assessment Total Assessment is a certain percentage of the fair market value that is determined by local assessors to be the total taxable value of land and additions on the property. | Land | Improvement |
|---|---|---|---|---|
| 2024 | $2,030 | $274,500 | $30,700 | $243,800 |
| 2023 | $1,981 | $269,900 | $30,700 | $239,200 |
| 2022 | $2,039 | $264,600 | $30,700 | $233,900 |
| 2021 | $1,885 | $233,800 | $35,100 | $198,700 |
| 2020 | $1,814 | $216,500 | $32,900 | $183,600 |
| 2019 | $1,874 | $217,400 | $31,900 | $185,500 |
| 2018 | $1,754 | $214,000 | $31,900 | $182,100 |
| 2017 | $1,653 | $205,200 | $27,300 | $177,900 |
| 2016 | -- | $1,200 | $1,200 | $0 |
Agents Affiliated with this Home
-
Christie Martin

Seller's Agent in 2020
Christie Martin
ERA FIRST ADVANTAGE REALTY, INC
(812) 455-6789
39 in this area
356 Total Sales
-
Philip Hooper

Buyer's Agent in 2020
Philip Hooper
Berkshire Hathaway HomeServices Indiana Realty
(812) 618-5000
7 in this area
158 Total Sales
-
Janice Miller

Seller's Agent in 2017
Janice Miller
ERA FIRST ADVANTAGE REALTY, INC
(812) 453-0779
141 in this area
819 Total Sales
-
M
Buyer's Agent in 2017
Melissa Scott
eXp Realty, LLC
Map
Source: Indiana Regional MLS
MLS Number: 202038673
APN: 87-13-19-113-068.000-019
- 3078 Capstone Ct
- 3091 Limestone Ct
- 2843 Alex Ct
- 5741 Brompton Dr
- 3102 Paradise Cir
- 5573 Camden Dr
- 5492 Camden Dr
- 5355 Bloomsbury Ct
- 2844 Briarcliff Dr
- 2688 Briarcliff Dr
- 6777 Oak Grove Rd
- 2622 Oak Trail Dr
- 4884 Alaina Dr
- 5123 Jackson Dr
- 3151 Dowgate Dr
- 4843 Jackson Dr
- 4854 Alaina Dr
- 3071 Hyland Dr
- 2433 Lakeridge Dr
- 1988 Waters Ridge Dr
