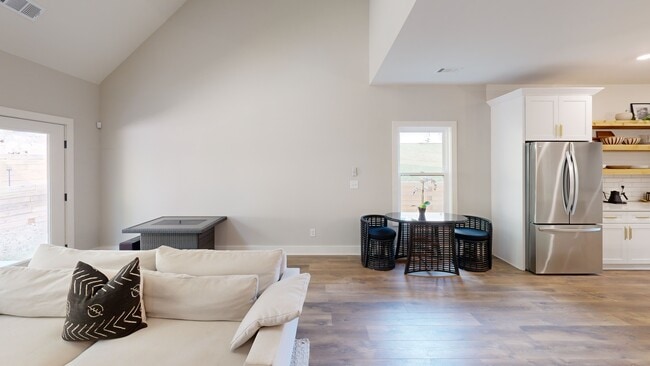Built in 2022, this custom modern farmhouse style home pairs striking curb appeal with thoughtful design. The exterior features a covered porch, professionally landscaped front yard and a wide driveway leading to the 2-car garage, creating an inviting first impression. Inside, the home offers 4 bedrooms, 3.5 baths, open living space, PLUS a large bonus room AND a dedicated office nook. An impressive two-story foyer welcomes you in, past the formal dining room and butler's pantry, and into the chef's kitchen showcasing quartz countertops, large island, stainless appliances, walk-in pantry, ample cabinetry and breakfast area... need we go on? The kitchen flows seamlessly into the living room with soaring cathedral ceilings, abundant natural light, and grand fireplace framed by custom built-ins. The main-level primary suite is a private retreat with a spa-inspired bath featuring double vanity, European stand-alone soaking tub, large walk-in shower, and expansive walk-in closet. Also conveniently located on the main level are the full-sized laundry room, powder room for guests, and a mudroom entry from the garage. Upstairs, three spacious bedrooms with walk-in closets are complemented by one full ensuite bath plus additional jack-and-jill bath. Offering even more space and flexible living options are the large bonus room and separate office nook, perfect for a playroom, media lounge, home gym, or study area. Enjoy outdoor living on the front porch overlooking the landscaped lawn or relax and grill out on the private back patio. To top it all off, all systems are only 3 years old, including a tankless water heater for on-demand hot water, and lawn irrigation system. Located on a quiet cul-de-sac in the Golden Acres neighborhood, this home is just minutes from Hartsfield-Jackson Atlanta International Airport (10 minutes), Tyler Perry Studios (15 minutes), and Greenbriar Mall (5 minutes), with quick access to downtown Atlanta and major highways. This nearly new home blends modern charm, flexible living space, and convenience-ready to welcome its next chapter.






