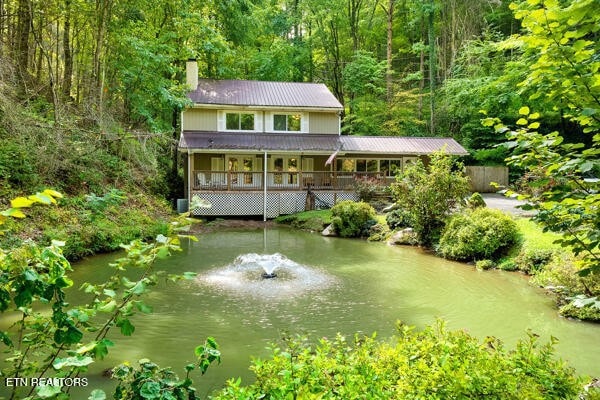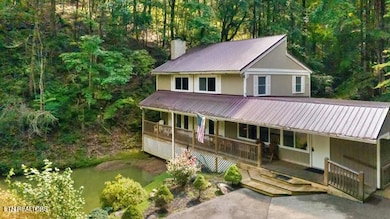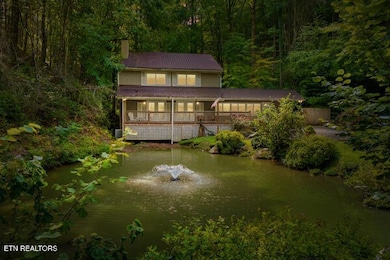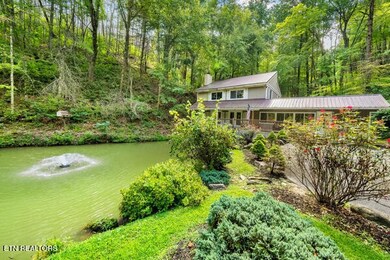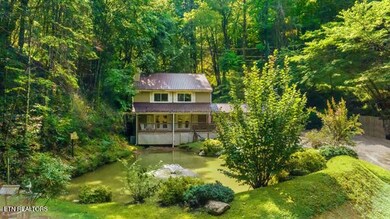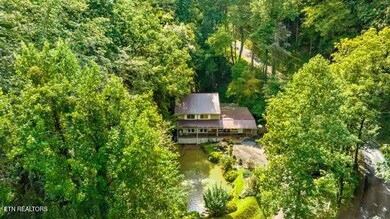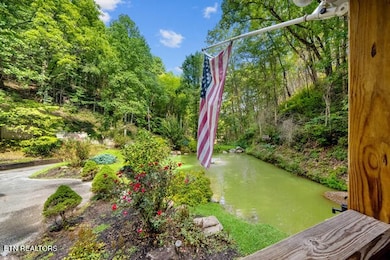3127 Emerald Springs Loop Sevierville, TN 37862
Estimated payment $4,790/month
Highlights
- Home fronts a creek
- Gated Community
- Deck
- Gatlinburg Pittman High School Rated A-
- 3.13 Acre Lot
- Private Lot
About This Home
BRING US AN OFFER FOR THIS AMAZING PROPERTY IN SHAGBARK! Acreage, Pond, Spring Fed Creek, Cozy Mountain Home!!! The home and setting is absolutely amazing! Welcome to Catch and Release, an amazing and meticulously maintained 3-bedroom, 2-bathroom Chalet / Cabin situated on 3.13 acres with its very own stocked pond, in the peaceful and picturesque Shagbark gated community. This fully furnished three bedroom, two bath chalet has everything you are looking for in your mountain retreat, and so much more! A spring fed creek provides the water to your very own stocked pond. Sit out on the huge front deck overlooking the pond and gorgeous new landscaping, and listen to the peaceful sounds of the brand new fountain as you enjoy your morning coffee. Or sit in the BRAND NEW 5-person hot tub on the fully screened back porch and enjoy the quiet and tranquil back yard complete with everything you came to enjoy in the east Tennessee mountains. There's a new Roof on the back deck too. Once inside you are met with large open spaces and very high ceilings. The living room boasts a 30-foot vaulted rock wall that features one of the gas fireplaces, 42' flat screen TV, surround sound, and DVD. The theater/family/game room has beautiful bamboo hardwood floors, and lots of space to sit and relax. Here you can enjoy a game of foosball, or sit and look out through the glass walls toward the fishing pond and back creek. The kitchen has lots of cabinets, counter space with beautiful slate countertops, breakfast bar, and separate dining room. Brand new dishwasher added in 2024. Head up the floating stairs to the almost 700sf loft where you can enjoy a game of pool, watch the television down in the living room, or look out over the pond. Two zoned HVAC systems allowing you to separately control the temperature in the main cabin and the family room area. Wireless High-speed internet to keep you connected. Security cameras on premises.
Listing Agent
Keller Williams Brokerage Phone: 8134773842 License #353978 Listed on: 11/06/2025

Home Details
Home Type
- Single Family
Est. Annual Taxes
- $1,145
Year Built
- Built in 1973
Lot Details
- 3.13 Acre Lot
- Home fronts a creek
- Home fronts a pond
- Private Lot
- Wooded Lot
HOA Fees
- $71 Monthly HOA Fees
Home Design
- Frame Construction
- Log Siding
Interior Spaces
- 2,212 Sq Ft Home
- Property has 2 Levels
- Vaulted Ceiling
- Ceiling Fan
- 2 Fireplaces
- ENERGY STAR Qualified Windows
- Great Room
- Home Office
- Utility Room
- Crawl Space
Kitchen
- Eat-In Kitchen
- Oven or Range
- Microwave
- Dishwasher
- Disposal
Flooring
- Wood
- Tile
Bedrooms and Bathrooms
- 3 Bedrooms
- Walk-In Closet
- 2 Full Bathrooms
Laundry
- Dryer
- Washer
Home Security
- Security Gate
- Fire and Smoke Detector
Outdoor Features
- Deck
- Covered Patio or Porch
Utilities
- Central Air
- Heating System Uses Propane
- Heat Pump System
- Well
- Septic Tank
Listing and Financial Details
- Tax Lot 1 & 2
- Assessor Parcel Number 113D A 03500 000
Community Details
Overview
- Association fees include insurance
- Shagbark Subdivision
Recreation
- Community Playground
- Community Pool
Security
- Gated Community
Map
Home Values in the Area
Average Home Value in this Area
Tax History
| Year | Tax Paid | Tax Assessment Tax Assessment Total Assessment is a certain percentage of the fair market value that is determined by local assessors to be the total taxable value of land and additions on the property. | Land | Improvement |
|---|---|---|---|---|
| 2025 | $1,145 | $77,360 | $6,000 | $71,360 |
| 2024 | $1,145 | $77,360 | $6,000 | $71,360 |
| 2023 | $1,145 | $77,360 | $0 | $0 |
| 2022 | $716 | $48,350 | $3,750 | $44,600 |
| 2021 | $716 | $48,350 | $3,750 | $44,600 |
| 2020 | $480 | $48,350 | $3,750 | $44,600 |
| 2019 | $480 | $25,825 | $3,750 | $22,075 |
| 2018 | $480 | $25,825 | $3,750 | $22,075 |
| 2017 | $480 | $25,825 | $3,750 | $22,075 |
| 2016 | $480 | $25,825 | $3,750 | $22,075 |
| 2015 | -- | $26,950 | $0 | $0 |
| 2014 | $439 | $26,946 | $0 | $0 |
Property History
| Date | Event | Price | List to Sale | Price per Sq Ft |
|---|---|---|---|---|
| 09/09/2025 09/09/25 | Price Changed | $879,000 | -11.7% | $397 / Sq Ft |
| 07/12/2025 07/12/25 | Price Changed | $995,000 | -20.3% | $450 / Sq Ft |
| 12/10/2024 12/10/24 | For Sale | $1,249,000 | -- | $565 / Sq Ft |
Purchase History
| Date | Type | Sale Price | Title Company |
|---|---|---|---|
| Deed | -- | -- | |
| Deed | -- | -- | |
| Deed | -- | -- | |
| Deed | -- | -- | |
| Deed | -- | -- | |
| Deed | $100,000 | -- |
Source: Realtracs
MLS Number: 2906616
APN: 113D-A-035.00
- 2313 Grey Fox Run
- 3115 Emerald Springs Loop
- 0 Emerald Springs Loop Unit 1321204
- Lot 6 Emerald Springs Loop
- 3304 Sugar Maple Loop Rd
- 3265 Emerald Springs Loop
- 3316 Sugar Maple Loop Rd
- 3276 Emerald Springs Loop
- - Stepping Stone Dr
- Lot 2 Stepping Stone Dr
- 3161 Stepping Stone Dr
- 3322 Sugar Maple Loop Rd
- 3175 Emerald Springs Loop
- 2338 Willow Ln
- 3328 Sugar Maple Loop Rd
- Lot 13A Sugar Maple Loop Rd
- 3198 Emerald Springs Loop
- 3341 Sugar Maple Loop Rd
- 3194 Emerald Springs Loop
- 2329 Willow Ln
- 2710 Indigo Ln Unit ID1268868P
- 3044 Wears Overlook Ln Unit ID1266298P
- 3004 Wears Overlook Ln Unit ID1266301P
- 2485 Waldens Creek Rd Unit ID1321884P
- 2747 Overholt Trail Unit ID1266981P
- 3501 Autumn Woods Ln Unit ID1226183P
- 3053 Brothers Way Unit ID1265979P
- 3905 Fern Brook Way Unit ID1266306P
- 3045 Jones Creek Ln Unit ID1333207P
- 2209 Henderson Springs Rd Unit ID1226184P
- 532 Warbonnet Way Unit ID1022145P
- 528 Warbonnet Way Unit ID1022144P
- 306 White Cap Ln Unit A
- 1386 Ski View Dr Unit ID1266888P
- 404 Henderson Chapel Rd
- 559 Snowflower Cir
- 444 Sugar Mountain Way Unit ID1265918P
- 419 Sugar Mountain Way Unit ID1266801P
- 1260 Ski View Dr Unit 2103
- 1260 Ski View Dr Unit 3208
