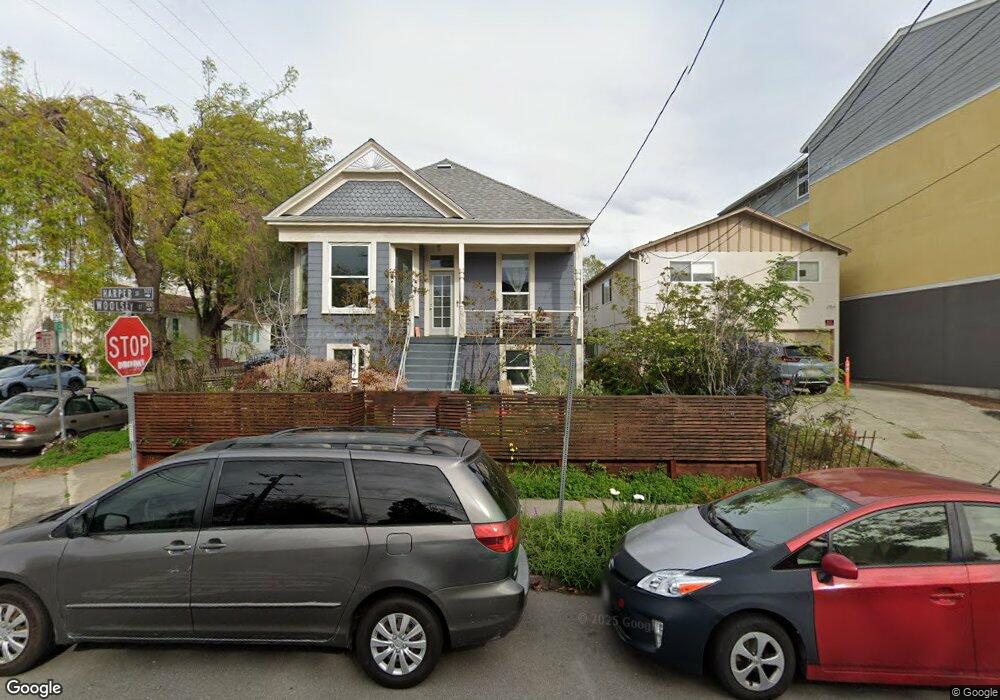3127 Harper St Berkeley, CA 94703
South Berkeley NeighborhoodEstimated Value: $988,000 - $1,352,000
2
Beds
1
Bath
901
Sq Ft
$1,286/Sq Ft
Est. Value
About This Home
This home is located at 3127 Harper St, Berkeley, CA 94703 and is currently estimated at $1,158,881, approximately $1,286 per square foot. 3127 Harper St is a home located in Alameda County with nearby schools including Malcolm X Elementary School, Emerson Elementary School, and John Muir Elementary School.
Ownership History
Date
Name
Owned For
Owner Type
Purchase Details
Closed on
Aug 7, 2017
Sold by
Seiler David A and Brandow Brianna C
Bought by
Wirengard Yana
Current Estimated Value
Home Financials for this Owner
Home Financials are based on the most recent Mortgage that was taken out on this home.
Original Mortgage
$116,257
Outstanding Balance
$97,190
Interest Rate
4.03%
Mortgage Type
Credit Line Revolving
Estimated Equity
$1,061,691
Purchase Details
Closed on
Mar 26, 2012
Sold by
Secretary Of Housing & Urban Development
Bought by
Seiler David A and Brandow Brianna C
Home Financials for this Owner
Home Financials are based on the most recent Mortgage that was taken out on this home.
Original Mortgage
$200,000
Interest Rate
3.91%
Mortgage Type
New Conventional
Purchase Details
Closed on
Apr 29, 2010
Sold by
Cimarron Service Corp Of Nevada
Bought by
The Secretary Of Housing & Urban Develop
Purchase Details
Closed on
Jan 18, 2010
Sold by
Mccants Vivian and James Mcdowell 2006 Living Tru
Bought by
Mccants Vivian
Purchase Details
Closed on
Jan 6, 2010
Sold by
Mccants Viivan
Bought by
Mcdowell Adrienne
Purchase Details
Closed on
Nov 1, 2006
Sold by
Mcdowell James
Bought by
Mcdowell James and The James Mcdowell 2006 Trust
Purchase Details
Closed on
Dec 13, 2004
Sold by
Mcdowell James
Bought by
Mcdowell James
Home Financials for this Owner
Home Financials are based on the most recent Mortgage that was taken out on this home.
Original Mortgage
$435,478
Interest Rate
4.1%
Mortgage Type
Reverse Mortgage Home Equity Conversion Mortgage
Create a Home Valuation Report for This Property
The Home Valuation Report is an in-depth analysis detailing your home's value as well as a comparison with similar homes in the area
Home Values in the Area
Average Home Value in this Area
Purchase History
| Date | Buyer | Sale Price | Title Company |
|---|---|---|---|
| Wirengard Yana | $1,003,500 | Old Republic Title Company | |
| Seiler David A | $250,000 | Chicago Title Company | |
| The Secretary Of Housing & Urban Develop | $318,952 | Accommodation | |
| Mccants Vivian | -- | None Available | |
| Mcdowell Adrienne | -- | None Available | |
| Mcdowell James | -- | None Available | |
| Mcdowell James | -- | North American Title Co |
Source: Public Records
Mortgage History
| Date | Status | Borrower | Loan Amount |
|---|---|---|---|
| Open | Wirengard Yana | $116,257 | |
| Previous Owner | Seiler David A | $200,000 | |
| Previous Owner | Mcdowell James | $435,478 | |
| Closed | Mcdowell James | $435,478 |
Source: Public Records
Tax History
| Year | Tax Paid | Tax Assessment Tax Assessment Total Assessment is a certain percentage of the fair market value that is determined by local assessors to be the total taxable value of land and additions on the property. | Land | Improvement |
|---|---|---|---|---|
| 2025 | $16,454 | $1,134,337 | $342,401 | $798,936 |
| 2024 | $16,454 | $1,111,957 | $335,687 | $783,270 |
| 2023 | $16,123 | $1,097,020 | $329,106 | $767,914 |
| 2022 | $15,856 | $1,068,513 | $322,654 | $752,859 |
| 2021 | $15,909 | $1,047,428 | $316,328 | $738,100 |
| 2020 | $15,105 | $1,043,624 | $313,087 | $730,537 |
| 2019 | $14,567 | $1,023,161 | $306,948 | $716,213 |
| 2018 | $14,336 | $1,003,100 | $300,930 | $702,170 |
| 2017 | $5,201 | $270,562 | $135,281 | $135,281 |
| 2016 | $4,945 | $265,256 | $132,628 | $132,628 |
| 2015 | $4,865 | $261,274 | $130,637 | $130,637 |
| 2014 | $4,797 | $256,156 | $128,078 | $128,078 |
Source: Public Records
Map
Nearby Homes
- 3233 Ellis St
- 3033 Ellis St Unit B
- 6555 Shattuck Ave
- 3138 California St
- 2926 Ellis St
- 2057 Emerson St
- 6320 Shattuck Ave
- 619 62nd St
- 1538 Ashby Ave
- 3101 Sacramento St
- 882 61st St
- 2918 Newbury St
- 1507 Prince St
- 6015 Adeline St
- 3224 Sacramento St
- 5936 Martin Luther King jr Way
- 629 66th St
- 2110 Ashby Ave
- 5914 Martin Luther King jr Way
- 722 59th St
- 3131 Harper St
- 1830 Woolsey St
- 1840 Woolsey St
- 1822 Woolsey St
- 1825 Woolsey St
- 1831 Woolsey St
- 1820 Woolsey St
- 1821 Woolsey St
- 3128 Harper St
- 3114 Martin Luther King jr Way
- 1818 Woolsey St
- 3113 Harper St
- 3151 Harper St
- 3132 Harper St
- 3110 Martin Luther King jr Way
- 1817 Woolsey St
- 1823 Fairview St
- 3111 Harper St Unit B
- 3111 Harper St Unit C
