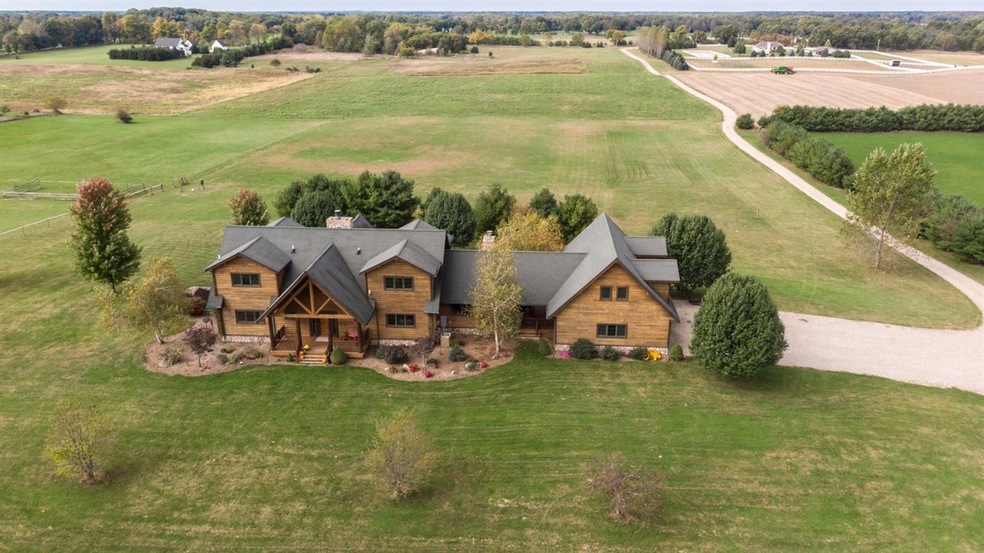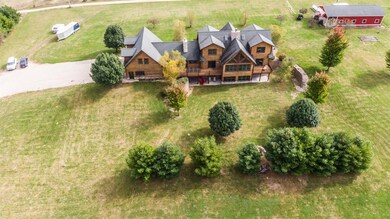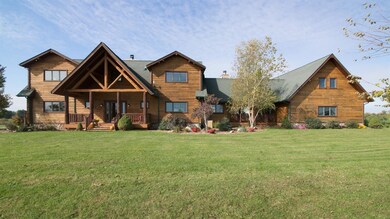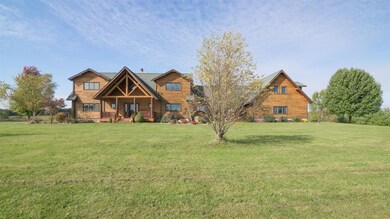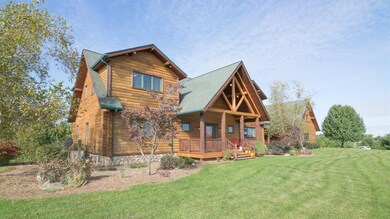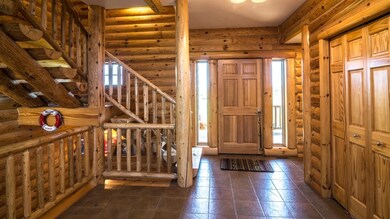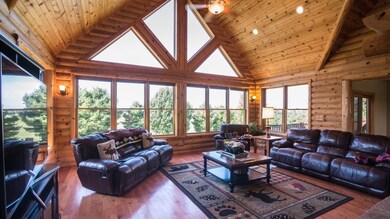3127 Jacob Rd Grass Lake, MI 49240
Sharon Township NeighborhoodHighlights
- Spa
- Deck
- Vaulted Ceiling
- 11.43 Acre Lot
- Recreation Room
- Wood Flooring
About This Home
As of June 2024Amazing Custom Built Six Bedroom, Three Full and Two Half Bath Contemporary Log Home on Pastoral 11.43 Acre Setting with Views of Wildlife and Nature from Every Window. Jaw Dropping Great Room with Soaring Cathedral Ceiling, Floor to Ceiling Stone Fireplace and Wall of Windows to take in the Spectacular Scenery. Huge Custom Kitchen with Premium Granite Counters, Stainless Steel Appliances, Gigantic Center Island and Spacious Dining Area. First Floor Master Retreat with Walk-in Closet, Private Balcony and Deluxe Master Bath with Jetted Tub and Glass Shower. Second Floor Features Four Extra Large Bedrooms with Vaulted Ceilings, Full Bath and Separate Loft Area with Skylights. Amazing Finished Lower Level Walkout Adds 2079 Square Feet of Living Space and Features Double Wet Bar, Entertainment Entertainment Room, Workout Area, Full Bath and 6th Bedroom. Three Car Garage with 2nd Floor Loft Area Plumbed for a Full Bath would make Great Home Office or Guest Suite. 30x48 Pole/Horse Barn with 2 Stalls, Tool Room and Heated Tack Room. Additional Features include 5 Acres of Fenced Pasture, Covered Outside Entertainment Area with Stone Fireplace, Basketball Court, 1st Floor Laundry. Seller offers $425 Home Warranty if Accepted in Sales Contract., Primary Bath, Rec Room: Finished, Shared Drive
Last Agent to Sell the Property
David Mueller
Keller Williams Ann Arbor
Home Details
Home Type
- Single Family
Est. Annual Taxes
- $7,541
Year Built
- Built in 2005
Lot Details
- 11.43 Acre Lot
- The property's road front is unimproved
- Property fronts a private road
- Fenced Yard
Parking
- 3 Car Attached Garage
- Garage Door Opener
Home Design
- Log Siding
Interior Spaces
- 2-Story Property
- Vaulted Ceiling
- Ceiling Fan
- Skylights
- 2 Fireplaces
- Wood Burning Fireplace
- Window Treatments
- Recreation Room
Kitchen
- Eat-In Kitchen
- Oven
- Range
- Microwave
- Dishwasher
- Disposal
Flooring
- Wood
- Carpet
- Laminate
- Ceramic Tile
Bedrooms and Bathrooms
- 5 Bedrooms | 1 Main Level Bedroom
Laundry
- Laundry on main level
- Dryer
- Washer
Finished Basement
- Walk-Out Basement
- Basement Fills Entire Space Under The House
- Sump Pump
Outdoor Features
- Spa
- Deck
- Patio
- Pole Barn
- Porch
Utilities
- Forced Air Heating and Cooling System
- Heating System Uses Propane
- Well
- Water Softener is Owned
- Septic System
- Cable TV Available
Community Details
- No Home Owners Association
Ownership History
Purchase Details
Home Financials for this Owner
Home Financials are based on the most recent Mortgage that was taken out on this home.Purchase Details
Home Financials for this Owner
Home Financials are based on the most recent Mortgage that was taken out on this home.Purchase Details
Home Financials for this Owner
Home Financials are based on the most recent Mortgage that was taken out on this home.Map
Home Values in the Area
Average Home Value in this Area
Purchase History
| Date | Type | Sale Price | Title Company |
|---|---|---|---|
| Warranty Deed | $710,000 | None Listed On Document | |
| Warranty Deed | $570,000 | None Available | |
| Warranty Deed | $81,000 | -- |
Mortgage History
| Date | Status | Loan Amount | Loan Type |
|---|---|---|---|
| Open | $714,211 | New Conventional | |
| Previous Owner | $570,000 | New Conventional | |
| Previous Owner | $393,500 | New Conventional | |
| Previous Owner | $50,000 | Credit Line Revolving | |
| Previous Owner | $520,000 | Fannie Mae Freddie Mac | |
| Previous Owner | $586,150 | Construction |
Property History
| Date | Event | Price | Change | Sq Ft Price |
|---|---|---|---|---|
| 06/26/2024 06/26/24 | Sold | $710,000 | -2.1% | $212 / Sq Ft |
| 05/29/2024 05/29/24 | Pending | -- | -- | -- |
| 05/06/2024 05/06/24 | For Sale | $725,000 | +27.2% | $217 / Sq Ft |
| 06/12/2020 06/12/20 | Sold | $570,000 | -5.0% | $103 / Sq Ft |
| 06/12/2020 06/12/20 | Pending | -- | -- | -- |
| 10/11/2019 10/11/19 | For Sale | $599,800 | -- | $109 / Sq Ft |
Tax History
| Year | Tax Paid | Tax Assessment Tax Assessment Total Assessment is a certain percentage of the fair market value that is determined by local assessors to be the total taxable value of land and additions on the property. | Land | Improvement |
|---|---|---|---|---|
| 2024 | $4,035 | $440,800 | $0 | $0 |
| 2023 | $3,843 | $403,100 | $0 | $0 |
| 2022 | $11,540 | $360,500 | $0 | $0 |
| 2021 | $11,203 | $338,900 | $0 | $0 |
| 2020 | $7,858 | $332,500 | $0 | $0 |
| 2019 | $7,644 | $301,800 | $301,800 | $0 |
| 2018 | $7,489 | $288,900 | $0 | $0 |
| 2017 | $0 | $301,800 | $0 | $0 |
| 2016 | $0 | $220,943 | $0 | $0 |
| 2015 | -- | $220,283 | $0 | $0 |
| 2014 | -- | $213,400 | $0 | $0 |
| 2013 | -- | $213,400 | $0 | $0 |
Source: Southwestern Michigan Association of REALTORS®
MLS Number: 50962
APN: 15-17-200-011
- VL Struthers Rd
- Parcel K Sharon Hollow Rd
- 1751 Sharon Hollow Rd
- 1753 Sharon Hollow Rd
- 4122 Sylvan Rd
- 16590 Heim Rd
- 11365 Phal Rd
- 13141 Grass Lake Rd
- 14989 Sharon Hollow Rd
- 3757 Norvell Rd
- 1280 Sylvan Rd
- 2118 Timber Ln
- 0 Hoppe Rd Unit 24056046
- Parcel M Sharon Valley Rd
- Parcel N Sharon Valley Rd
- Parcel L Sharon Valley Rd
- Parcel D Sharon Valley Rd
- Parcel C Sharon Valley Rd
- 0 Sharon Valley Rd
- 11504 Warrior Trail
