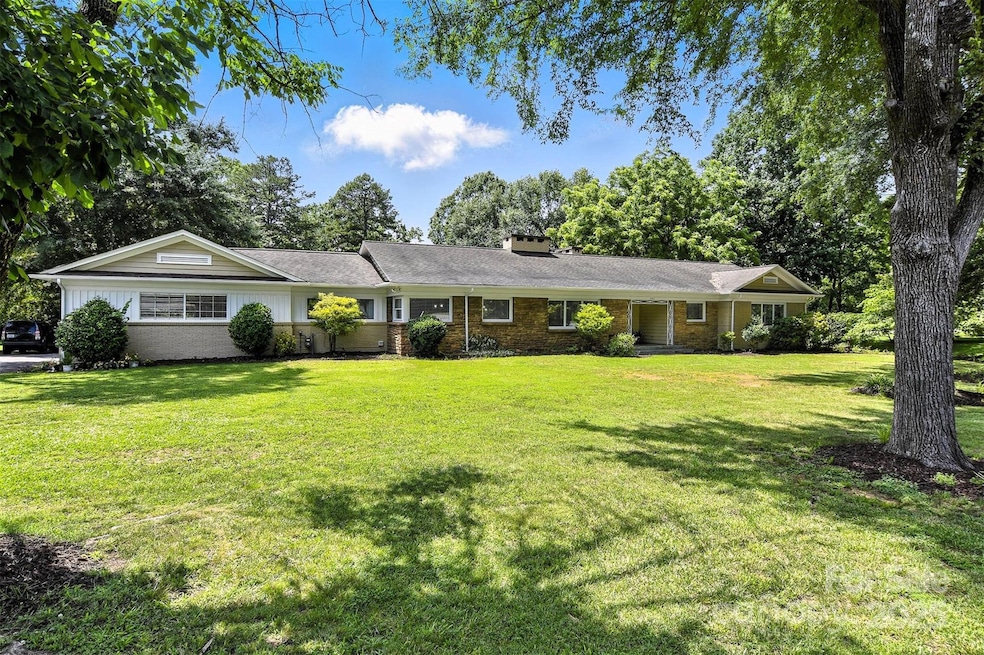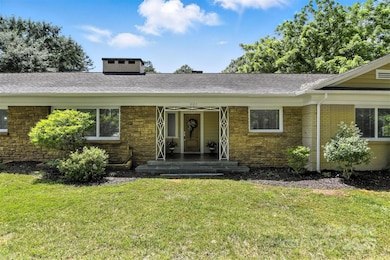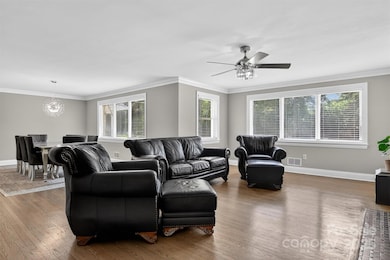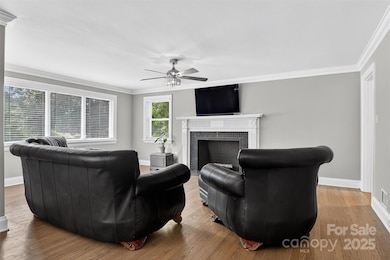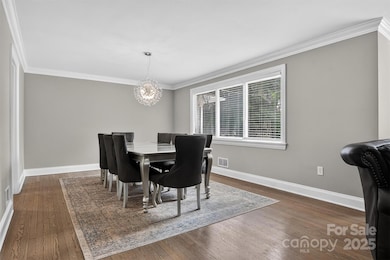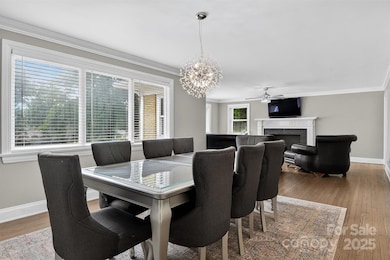
3127 N Center St Hickory, NC 28601
Lake Hickory NeighborhoodEstimated payment $3,479/month
Highlights
- In Ground Pool
- No HOA
- 2 Car Attached Garage
- W.M. Jenkins Elementary School Rated A-
- Breakfast Area or Nook
- Laundry Room
About This Home
Resort-style living in the heart of NW Hickory! This beautifully maintained 6BR/3.5BA home offers over 4,000 HSF on a full 1-acre lot, with multiple living and dining areas, an updated kitchen with custom cabinetry and breakfast nook, and a spacious lower-level recreation room. Step outside to your own backyard oasis featuring an in-ground pool, stone patio, firepit, screened porch, and grilling area—perfect for entertaining or relaxing. Mature trees provide privacy and shade, while the oversized two-car garage and flexible layout offer space for everyone. Conveniently located near Lake Hickory, Viewmont, and Lenoir-Rhyne University.
Listing Agent
Osborne Real Estate Group LLC Brokerage Email: chip@osbornereg.com License #303858 Listed on: 06/20/2025
Co-Listing Agent
Osborne Real Estate Group LLC Brokerage Email: chip@osbornereg.com License #304161
Home Details
Home Type
- Single Family
Est. Annual Taxes
- $3,895
Year Built
- Built in 1950
Lot Details
- Partially Fenced Property
- Property is zoned R-2
Parking
- 2 Car Attached Garage
- Driveway
Home Design
- Architectural Shingle Roof
- Four Sided Brick Exterior Elevation
Interior Spaces
- 1-Story Property
- Gas Fireplace
- Laundry Room
- Finished Basement
Kitchen
- Breakfast Area or Nook
- Electric Range
- Microwave
- Dishwasher
Bedrooms and Bathrooms
Outdoor Features
- In Ground Pool
- Fire Pit
- Outbuilding
Schools
- Jenkins Elementary School
- Northview Middle School
- Hickory High School
Utilities
- Central Heating and Cooling System
- Cable TV Available
Community Details
- No Home Owners Association
Listing and Financial Details
- Assessor Parcel Number 370412953486
Map
Home Values in the Area
Average Home Value in this Area
Tax History
| Year | Tax Paid | Tax Assessment Tax Assessment Total Assessment is a certain percentage of the fair market value that is determined by local assessors to be the total taxable value of land and additions on the property. | Land | Improvement |
|---|---|---|---|---|
| 2025 | $3,895 | $456,300 | $45,900 | $410,400 |
| 2024 | $3,895 | $456,300 | $45,900 | $410,400 |
| 2023 | $3,895 | $456,300 | $45,900 | $410,400 |
| 2022 | $3,543 | $294,600 | $45,900 | $248,700 |
| 2021 | $3,543 | $294,600 | $45,900 | $248,700 |
| 2020 | $3,425 | $294,600 | $0 | $0 |
| 2019 | $3,425 | $294,600 | $0 | $0 |
| 2018 | $3,509 | $307,400 | $45,900 | $261,500 |
| 2017 | $3,509 | $0 | $0 | $0 |
| 2016 | $3,509 | $0 | $0 | $0 |
| 2015 | -- | $307,400 | $45,900 | $261,500 |
| 2014 | -- | $265,100 | $50,200 | $214,900 |
Property History
| Date | Event | Price | List to Sale | Price per Sq Ft | Prior Sale |
|---|---|---|---|---|---|
| 11/03/2025 11/03/25 | Price Changed | $599,000 | -7.7% | $135 / Sq Ft | |
| 09/12/2025 09/12/25 | Price Changed | $649,000 | -3.8% | $147 / Sq Ft | |
| 08/11/2025 08/11/25 | Price Changed | $674,900 | -3.6% | $152 / Sq Ft | |
| 06/20/2025 06/20/25 | For Sale | $699,900 | +382.3% | $158 / Sq Ft | |
| 11/19/2015 11/19/15 | Sold | $145,131 | -48.7% | $33 / Sq Ft | View Prior Sale |
| 08/21/2015 08/21/15 | Pending | -- | -- | -- | |
| 04/21/2015 04/21/15 | For Sale | $282,800 | -- | $64 / Sq Ft |
Purchase History
| Date | Type | Sale Price | Title Company |
|---|---|---|---|
| Warranty Deed | $185,000 | Attorney | |
| Special Warranty Deed | -- | Attorney | |
| Trustee Deed | $260,527 | Attorney | |
| Warranty Deed | $125,000 | None Available | |
| Deed | $67,500 | -- | |
| Deed | -- | -- | |
| Deed | $5,500 | -- |
About the Listing Agent

As a dedicated real estate professional serving Hickory, North Carolina, and the surrounding counties, I’m here to help you bring your dreams home now. With years of experience, deep local knowledge, and a passion for helping people, I work side by side with my wife Jackie to make the buying or selling process as smooth and stress-free as possible. Whether you’re buying your first home, relocating, or listing a luxury property, we guide you every step of the way with personalized service,
Chip's Other Listings
Source: Canopy MLS (Canopy Realtor® Association)
MLS Number: 4273442
APN: 3704129534860000
- 22 31st Avenue Ct NE
- 26 33rd Ave NW
- 124 31st Avenue Ct NE
- 121 31st Ave NW
- 150 31st Ave NW
- 45 36th Ave NW
- 152 31st Ave NW
- 141 36th Ave NW
- 147 35th Ave NE
- 3124 5th Street Place NE
- 220 35th Ave NE
- 133 37th Avenue Place NW
- 339 29th Avenue Dr NW
- 570 30th Avenue Cir NE
- 574 30th Avenue Cir NE
- 325 29th Avenue Dr NW Unit TR 1
- 578 30th Avenue Cir NE
- 603 29th Ave NE Unit 126
- 240 37th Avenue Place NW
- 518 30th Avenue Cir NE
- 119 35th Ave NW
- 203 29th Ave NE
- 112 29th Avenue Dr NW
- 2778 2nd St NE Unit The Pinnacle
- 2778 2nd St NE Unit The Outlook
- 2778 2nd St NE Unit The Horizon
- 2778 2nd St NE
- 3000 6th St NE
- 2705 N Center St Unit 78
- 4000 N Center St
- 694 22nd Ave NE
- 1207 21st Ave NE
- 2830 16th St NE
- 251 16th Ave NE
- 1339 37th Avenue Ln NE
- 1820 12th St NE
- 1525 39th Avenue Loop NE
- 3903 15th Street Dr NE
- 1425 20th Ave NE
- 1250 5th St NE
