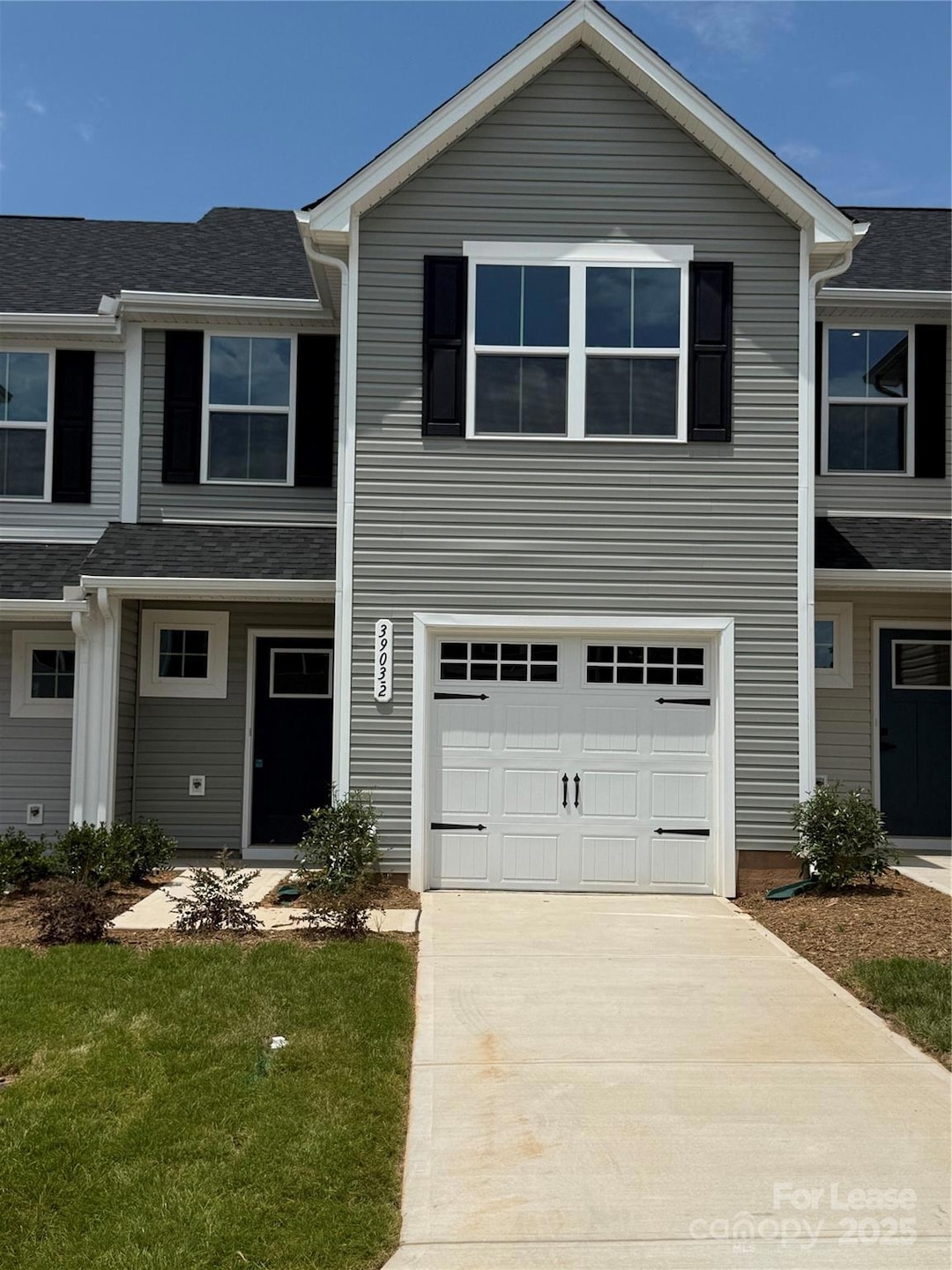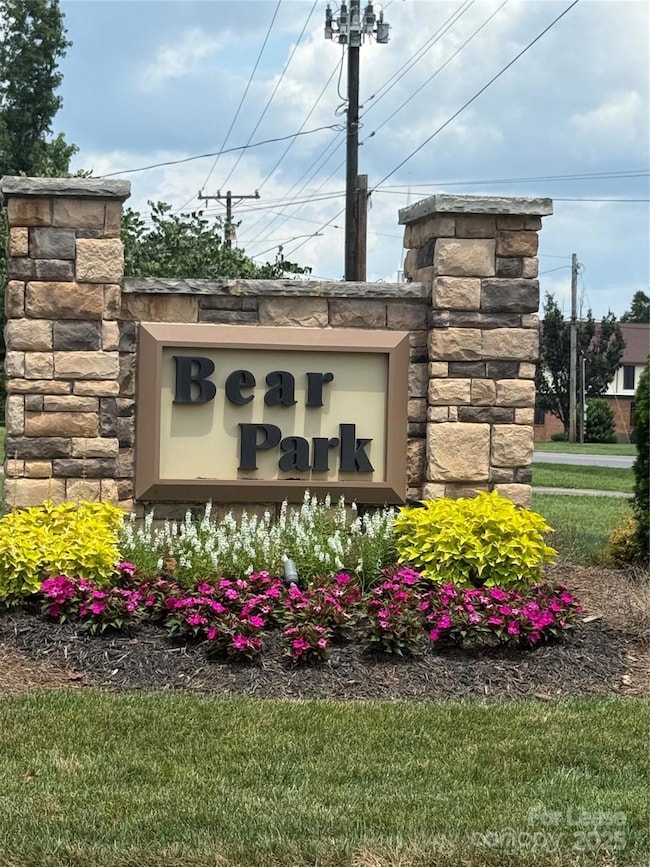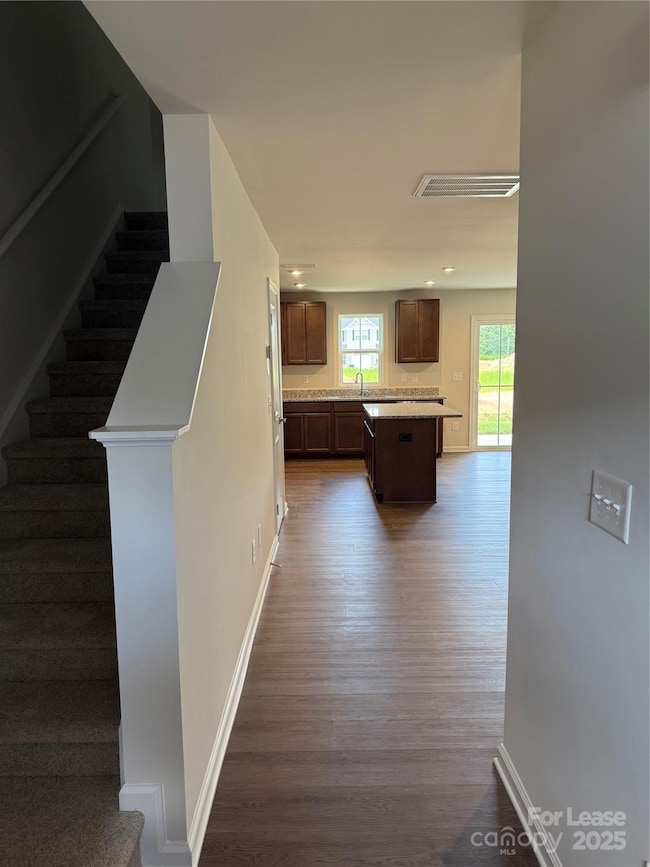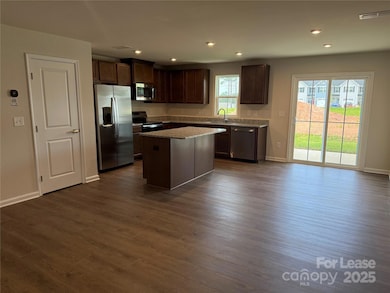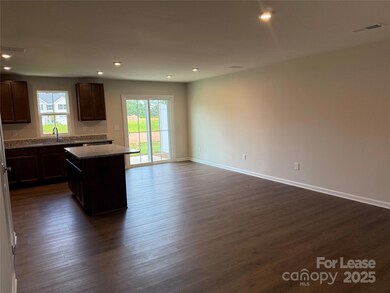3903 15th Street Dr NE Hickory, NC 28601
East Hickory NeighborhoodHighlights
- Open Floorplan
- 1 Car Attached Garage
- Laundry Room
- Clyde Campbell Elementary School Rated A-
- Walk-In Closet
- Kitchen Island
About This Home
Gorgeous brand new townhome in Bear Park - off Cloninger Mill Road in NE Hickory.
Three bedrooms, two bathrooms upstairs - Laundry upstairs in hall -
Main level has a one car garage - Open floor plan with modern eat in kitchen, granite counters and stainless appliances. ALL NEW!!
Listing Agent
Premier Rental Property Brokerage Email: julie@premierrpm.com License #292672 Listed on: 07/22/2025
Home Details
Home Type
- Single Family
Year Built
- Built in 2025
Parking
- 1 Car Attached Garage
- Driveway
Home Design
- Slab Foundation
Interior Spaces
- 2-Story Property
- Open Floorplan
- Pull Down Stairs to Attic
Kitchen
- Electric Oven
- Electric Range
- Microwave
- Dishwasher
- Kitchen Island
Bedrooms and Bathrooms
- 3 Bedrooms
- Walk-In Closet
Laundry
- Laundry Room
- Dryer
- Washer
Utilities
- Central Air
- Heat Pump System
- Electric Water Heater
Community Details
- Bear Park Subdivision
Listing and Financial Details
- Security Deposit $2,100
- Property Available on 7/22/25
- Tenant pays for all utilities
- Assessor Parcel Number 3714128656970000
Map
Source: Canopy MLS (Canopy Realtor® Association)
MLS Number: 4284284
- 1525 39th Avenue Loop NE Unit 4
- 1521 39th Avenue Loop NE Unit 3
- 1523 39th Avenue Loop NE Unit 2
- 3651 16th St NE
- 1334 37th Avenue Ln NE
- 1357 37th Avenue Ln NE
- 1330 37th Avenue Ln NE
- 1326 37th Avenue Ln NE
- 1322 37th Avenue Ln NE
- 1305 39th Avenue Place NE
- 1339 37th Avenue Ln NE
- 00 Kool Park Rd NE
- 3617 12th Street Dr NE
- 1627 33rd Ave NE
- 1353 33rd Avenue Dr NE
- 1335 33rd Avenue Dr NE
- 3755 11th St NE
- 2035 Kool Park Rd NE
- 3670 9th Street Dr NE Unit 96
- 3124 17th Street Ln NE
- 3752 13th St NE
- 3735 13th St NE
- 3731 13th St NE
- 1635 36th Ave NE
- 1358 37th Ave Ln NE
- 2830 16th St NE
- 2569 33rd Ave NE
- 3000 6th St NE
- 2054 16th St NE Unit 2054 Unit
- 1830 20th Avenue Dr NE
- 1655 20th Ave Dr
- 1755 20th Avenue Dr NE
- 377 44th Avenue Dr NW
- 377 44th Ave Dr NW
- 1750 20th Avenue Dr NE
- 203 29th Ave NE
- 1207 21st Ave NE
- 1527 20th Ave NE
- 2102 24th St NE
- 2778 2nd St NE
