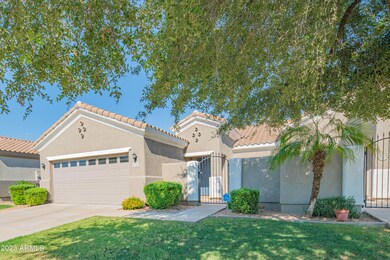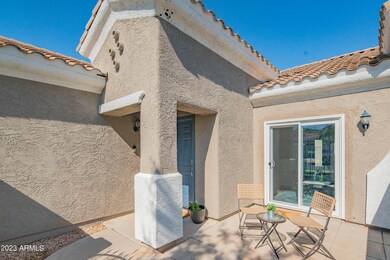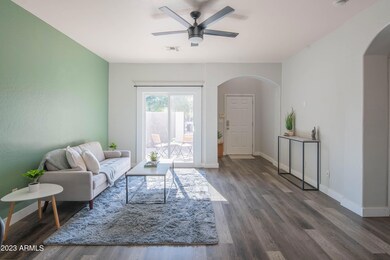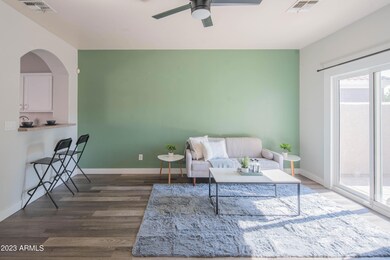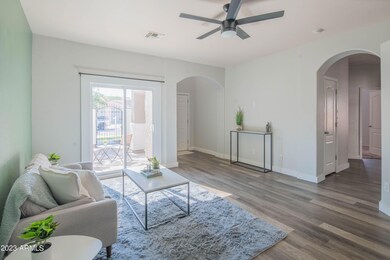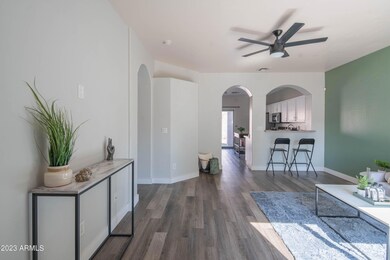
Highlights
- Spanish Architecture
- Community Pool
- 2 Car Direct Access Garage
- Boulder Creek Elementary School Rated A-
- Covered Patio or Porch
- Eat-In Kitchen
About This Home
As of September 2023**LOCK AND LEAVE LIFESTYLE IN EAST MESA** Upgraded gem in the green and gorgeous Village at Hawes. This single level townhome features both a front courtyard and backyard, 3 sizable bedrooms and tons of natural light. Updated kitchen with refaced cabinetry, stainless steel appliances and sizable sink for large pots/pans. Primary bedroom suite features a walk in closet, wrap around shower and vanity/makeup area. Backyard features artificial turf, newer pavers and 3 hole putting green for backyard entertainment. Garage features Tesla Wall Connector, ample shelving and owned softwater system. Village at Hawes offers a community pool for residents to enjoy, along with prime proximity to US60 and 202. Located in close proximity to a myriad of shopping, dining and entertainment options - with Gilbert Gateway and Mesa Gateway Airport just a few minutes away
Last Agent to Sell the Property
Haiduk Realty Experience License #SA686102000 Listed on: 08/25/2023
Townhouse Details
Home Type
- Townhome
Est. Annual Taxes
- $1,003
Year Built
- Built in 2004
Lot Details
- 4,233 Sq Ft Lot
- 1 Common Wall
- Block Wall Fence
- Artificial Turf
- Grass Covered Lot
HOA Fees
- $216 Monthly HOA Fees
Parking
- 2 Car Direct Access Garage
- Electric Vehicle Home Charger
- Garage Door Opener
Home Design
- Spanish Architecture
- Wood Frame Construction
- Tile Roof
- Stucco
Interior Spaces
- 1,227 Sq Ft Home
- 1-Story Property
- Ceiling Fan
Kitchen
- Eat-In Kitchen
- Built-In Microwave
- Laminate Countertops
Flooring
- Carpet
- Laminate
- Tile
Bedrooms and Bathrooms
- 3 Bedrooms
- 2 Bathrooms
Schools
- Desert Ridge Jr. High Middle School
- Desert Ridge High School
Utilities
- Central Air
- Heating unit installed on the ceiling
- Heating System Uses Natural Gas
- Water Purifier
- Water Softener
Additional Features
- No Interior Steps
- Covered Patio or Porch
Listing and Financial Details
- Tax Lot 19
- Assessor Parcel Number 304-03-866
Community Details
Overview
- Association fees include ground maintenance, front yard maint, maintenance exterior
- Brown Comm. Mgmt Association, Phone Number (480) 539-1396
- Built by Silverstone Homes
- Village At Hawes Subdivision, Acacia Floorplan
Recreation
- Community Pool
Ownership History
Purchase Details
Home Financials for this Owner
Home Financials are based on the most recent Mortgage that was taken out on this home.Purchase Details
Home Financials for this Owner
Home Financials are based on the most recent Mortgage that was taken out on this home.Purchase Details
Home Financials for this Owner
Home Financials are based on the most recent Mortgage that was taken out on this home.Purchase Details
Home Financials for this Owner
Home Financials are based on the most recent Mortgage that was taken out on this home.Purchase Details
Purchase Details
Home Financials for this Owner
Home Financials are based on the most recent Mortgage that was taken out on this home.Purchase Details
Home Financials for this Owner
Home Financials are based on the most recent Mortgage that was taken out on this home.Purchase Details
Home Financials for this Owner
Home Financials are based on the most recent Mortgage that was taken out on this home.Similar Homes in Mesa, AZ
Home Values in the Area
Average Home Value in this Area
Purchase History
| Date | Type | Sale Price | Title Company |
|---|---|---|---|
| Warranty Deed | $405,000 | Navi Title Agency | |
| Warranty Deed | $410,000 | Chicago Title | |
| Warranty Deed | $360,000 | First Arizona Title Agcy Llc | |
| Interfamily Deed Transfer | -- | Security Title Agency | |
| Cash Sale Deed | $150,000 | Security Title Agency | |
| Warranty Deed | $119,000 | Great American Title Agency | |
| Warranty Deed | $238,000 | First American Title Ins Co | |
| Special Warranty Deed | $137,505 | -- | |
| Special Warranty Deed | -- | -- | |
| Special Warranty Deed | -- | -- |
Mortgage History
| Date | Status | Loan Amount | Loan Type |
|---|---|---|---|
| Previous Owner | $348,500 | New Conventional | |
| Previous Owner | $353,301 | FHA | |
| Previous Owner | $353,301 | FHA | |
| Previous Owner | $112,128 | FHA | |
| Previous Owner | $116,844 | FHA | |
| Previous Owner | $47,600 | Stand Alone Second | |
| Previous Owner | $190,400 | Purchase Money Mortgage | |
| Previous Owner | $101,600 | New Conventional |
Property History
| Date | Event | Price | Change | Sq Ft Price |
|---|---|---|---|---|
| 09/22/2023 09/22/23 | Sold | $405,000 | -0.7% | $330 / Sq Ft |
| 08/30/2023 08/30/23 | Pending | -- | -- | -- |
| 08/25/2023 08/25/23 | For Sale | $408,000 | -0.5% | $333 / Sq Ft |
| 09/15/2022 09/15/22 | Sold | $410,000 | -2.4% | $334 / Sq Ft |
| 08/01/2022 08/01/22 | Price Changed | $419,900 | -2.1% | $342 / Sq Ft |
| 07/22/2022 07/22/22 | For Sale | $429,000 | +19.2% | $350 / Sq Ft |
| 08/31/2021 08/31/21 | Sold | $360,000 | +0.7% | $293 / Sq Ft |
| 07/30/2021 07/30/21 | Pending | -- | -- | -- |
| 07/21/2021 07/21/21 | Price Changed | $357,500 | -0.1% | $291 / Sq Ft |
| 07/08/2021 07/08/21 | Price Changed | $358,000 | -0.3% | $292 / Sq Ft |
| 06/10/2021 06/10/21 | For Sale | $359,000 | 0.0% | $293 / Sq Ft |
| 06/10/2021 06/10/21 | Price Changed | $359,000 | -0.3% | $293 / Sq Ft |
| 04/26/2021 04/26/21 | Off Market | $360,000 | -- | -- |
| 04/19/2021 04/19/21 | For Sale | $339,000 | 0.0% | $276 / Sq Ft |
| 01/20/2017 01/20/17 | Rented | $1,200 | 0.0% | -- |
| 01/13/2017 01/13/17 | Under Contract | -- | -- | -- |
| 01/11/2017 01/11/17 | For Rent | $1,200 | +9.6% | -- |
| 10/04/2013 10/04/13 | Rented | $1,095 | 0.0% | -- |
| 10/01/2013 10/01/13 | Under Contract | -- | -- | -- |
| 09/24/2013 09/24/13 | For Rent | $1,095 | 0.0% | -- |
| 08/23/2013 08/23/13 | Sold | $150,000 | -3.2% | $122 / Sq Ft |
| 07/27/2013 07/27/13 | Pending | -- | -- | -- |
| 07/20/2013 07/20/13 | For Sale | $155,000 | -- | $126 / Sq Ft |
Tax History Compared to Growth
Tax History
| Year | Tax Paid | Tax Assessment Tax Assessment Total Assessment is a certain percentage of the fair market value that is determined by local assessors to be the total taxable value of land and additions on the property. | Land | Improvement |
|---|---|---|---|---|
| 2025 | $1,018 | $14,299 | -- | -- |
| 2024 | $1,028 | $13,618 | -- | -- |
| 2023 | $1,028 | $25,010 | $5,000 | $20,010 |
| 2022 | $1,003 | $19,850 | $3,970 | $15,880 |
| 2021 | $1,282 | $17,970 | $3,590 | $14,380 |
| 2020 | $1,261 | $16,520 | $3,300 | $13,220 |
| 2019 | $1,180 | $15,050 | $3,010 | $12,040 |
| 2018 | $1,130 | $14,400 | $2,880 | $11,520 |
| 2017 | $1,097 | $13,070 | $2,610 | $10,460 |
| 2016 | $1,126 | $12,750 | $2,550 | $10,200 |
| 2015 | $1,033 | $12,360 | $2,470 | $9,890 |
Agents Affiliated with this Home
-
Jacob Iannucci

Seller's Agent in 2023
Jacob Iannucci
Haiduk Realty Experience
(480) 708-9749
52 Total Sales
-
David Wright
D
Buyer's Agent in 2023
David Wright
HomeSmart
(602) 690-4874
20 Total Sales
-
Jason Krupa
J
Seller's Agent in 2022
Jason Krupa
Venture REI, LLC
(480) 269-8499
13 Total Sales
-
Shelsi Guthrie
S
Seller's Agent in 2021
Shelsi Guthrie
Real Broker
40 Total Sales
-
C
Buyer's Agent in 2021
Chelsea Stonestreet
EPIC Home Realty
-
Sundae Nichols
S
Seller's Agent in 2017
Sundae Nichols
Real Broker
(480) 282-7902
16 Total Sales
Map
Source: Arizona Regional Multiple Listing Service (ARMLS)
MLS Number: 6596986
APN: 304-03-866
- 8332 E Petunia Ave
- 8331 E Plata Ave
- 8319 E Portobello Ave
- Windsor Plan 2020 at Hawes Crossing - Reflection
- Oxnard Plan 2016 at Hawes Crossing - Reflection
- Lucia Plan 2019 at Hawes Crossing - Reflection
- Cottonwood Plan 3524 at Hawes Crossing - Discovery
- Carlsbad Plan 3526 at Hawes Crossing - Discovery II
- Carlsbad Plan 3526 at Hawes Crossing - Discovery
- Cottonwood Plan 3524 at Hawes Crossing - Discovery II
- Sycamore Plan 3522 at Hawes Crossing - Discovery II
- Sycamore Plan 3522 at Hawes Crossing - Discovery
- 8254 E Posada Ave
- 2934 S Woodruff Cir Unit 1
- 8140 E Paloma Ave
- Sage Plan 4022 at Hawes Crossing - Horizon
- Revolution Plan 4083 at Hawes Crossing - Horizon
- Clark II Plan 4076 at Hawes Crossing - Horizon
- 8163 E Posada Ave
- 8755 E Portobello Ave

