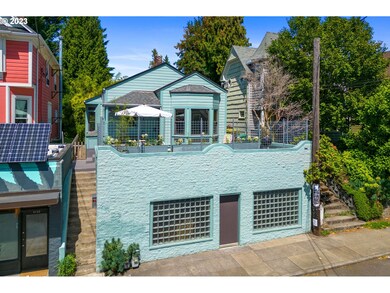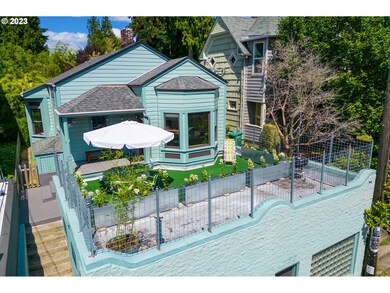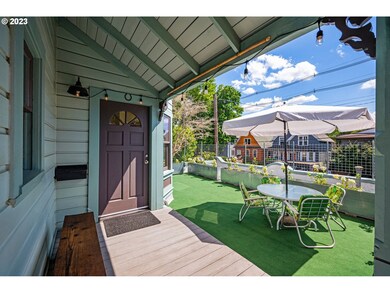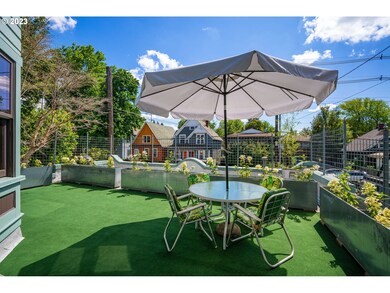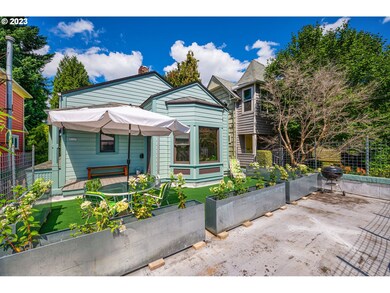
$729,000
- 4 Beds
- 2 Baths
- 2,338 Sq Ft
- 1613 SE 24th Ave
- Portland, OR
Fall in love with this charming, storybook bungalow nestled in the Colonial Heights neighborhood. With timeless elegance and classic character throughout, this home offers a comfortable balance of period details and modern enhancements. It features beautiful hardwood floors, original woodwork, built-ins, and an abundance of natural light. Step inside from the covered porch into the inviting and
Allison Grice KJK Properties PC

