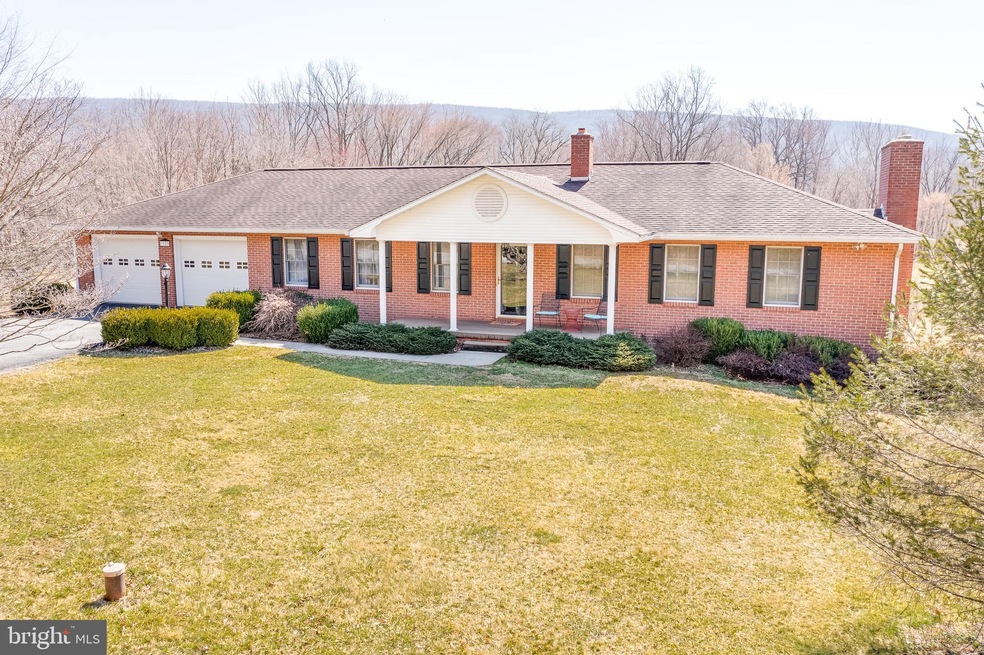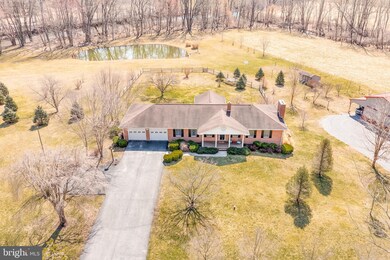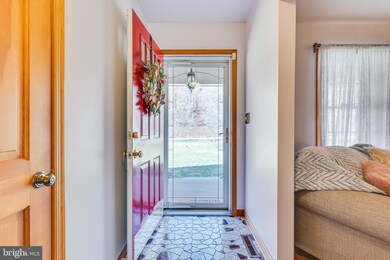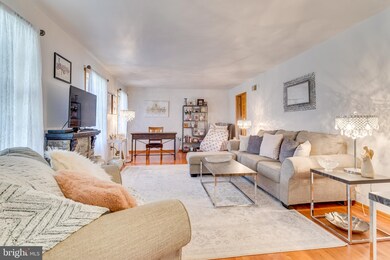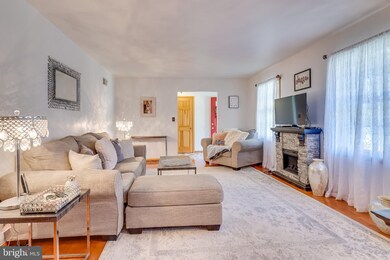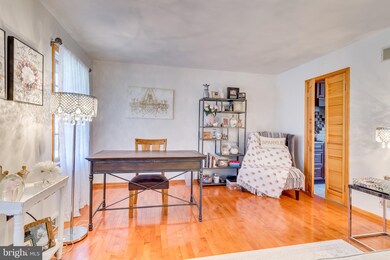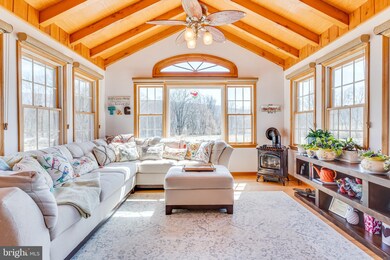
3127 Spohrs Rd Berkeley Springs, WV 25411
Highlights
- Horses Allowed On Property
- Fishing Allowed
- Pond View
- Private Water Access
- Gourmet Kitchen
- Waterfront
About This Home
As of May 2021Breathtaking 10.8 acre ( 2 parcels) property with views galore! Surrounded by Sleepy Creek & Yellow Spring Run. All brick rancher thats been lovingly updated over the years. Upgraded kitchen with ceramic tile flooring, stainless appliances, large butlers pantry with ample storage, granite counters. All season enclosed sunroom over looks large pond & creek. Finished lower level leads to a fabulous large screened porch. A portion of rear yard is fenced. Large Pole barn for endless possiblilities. 220 amp and insulated. Ready for your workshop/ storage area/ office. Recently added new access road to Pole Barn. Extra 3rd garage under back side of home ideal for extra storage. Endless possibilities at this piece of paradise!
Home Details
Home Type
- Single Family
Est. Annual Taxes
- $1,722
Year Built
- Built in 1981
Lot Details
- 10.8 Acre Lot
- Waterfront
- Creek or Stream
- Back Yard Fenced
- Board Fence
- Landscaped
- Extensive Hardscape
- Level Lot
- Backs to Trees or Woods
- Property is in excellent condition
- Property is zoned RESIDENTIAL/AGR
Parking
- 3 Car Direct Access Garage
- Front Facing Garage
- Rear-Facing Garage
- Garage Door Opener
- Circular Driveway
- Gravel Driveway
Property Views
- Pond
- Creek or Stream
- Mountain
Home Design
- Rambler Architecture
- Brick Exterior Construction
- Architectural Shingle Roof
Interior Spaces
- Property has 2 Levels
- Traditional Floor Plan
- Wet Bar
- Built-In Features
- Ceiling Fan
- Recessed Lighting
- 2 Fireplaces
- Gas Fireplace
- Window Treatments
- Formal Dining Room
- Storm Doors
- Attic
Kitchen
- Gourmet Kitchen
- Butlers Pantry
- Double Oven
- Gas Oven or Range
- Ice Maker
- Dishwasher
- Stainless Steel Appliances
- Kitchen Island
- Upgraded Countertops
Flooring
- Wood
- Ceramic Tile
Bedrooms and Bathrooms
- 3 Main Level Bedrooms
Laundry
- Laundry on lower level
- Dryer
Finished Basement
- Walk-Out Basement
- Basement Fills Entire Space Under The House
Outdoor Features
- Private Water Access
- Pond
- Stream or River on Lot
- Enclosed patio or porch
- Exterior Lighting
- Pole Barn
- Outbuilding
Utilities
- Central Air
- Back Up Gas Heat Pump System
- Heating System Powered By Leased Propane
- Vented Exhaust Fan
- Water Treatment System
- Well
- Electric Water Heater
- Septic Equal To The Number Of Bedrooms
Additional Features
- Property is near a creek
- Horses Allowed On Property
Listing and Financial Details
- Home warranty included in the sale of the property
Community Details
Overview
- No Home Owners Association
Recreation
- Fishing Allowed
Ownership History
Purchase Details
Home Financials for this Owner
Home Financials are based on the most recent Mortgage that was taken out on this home.Purchase Details
Home Financials for this Owner
Home Financials are based on the most recent Mortgage that was taken out on this home.Map
Similar Homes in Berkeley Springs, WV
Home Values in the Area
Average Home Value in this Area
Purchase History
| Date | Type | Sale Price | Title Company |
|---|---|---|---|
| Deed | $460,000 | None Available | |
| Deed | $460,000 | None Listed On Document | |
| Deed | $460,000 | None Listed On Document |
Mortgage History
| Date | Status | Loan Amount | Loan Type |
|---|---|---|---|
| Open | $414,000 | Purchase Money Mortgage | |
| Closed | $414,000 | Purchase Money Mortgage |
Property History
| Date | Event | Price | Change | Sq Ft Price |
|---|---|---|---|---|
| 05/12/2021 05/12/21 | Sold | $460,000 | +4.6% | $139 / Sq Ft |
| 04/10/2021 04/10/21 | Pending | -- | -- | -- |
| 04/07/2021 04/07/21 | For Sale | $439,900 | +14.9% | $133 / Sq Ft |
| 05/25/2018 05/25/18 | Sold | $383,000 | -1.8% | $137 / Sq Ft |
| 03/23/2018 03/23/18 | Pending | -- | -- | -- |
| 01/03/2018 01/03/18 | For Sale | $389,900 | +1.8% | $139 / Sq Ft |
| 01/01/2018 01/01/18 | Off Market | $383,000 | -- | -- |
| 12/05/2017 12/05/17 | For Sale | $389,900 | 0.0% | $139 / Sq Ft |
| 11/27/2017 11/27/17 | Pending | -- | -- | -- |
| 09/06/2017 09/06/17 | Price Changed | $389,900 | -2.5% | $139 / Sq Ft |
| 08/07/2017 08/07/17 | Price Changed | $399,900 | -3.5% | $143 / Sq Ft |
| 06/28/2017 06/28/17 | For Sale | $414,400 | 0.0% | $148 / Sq Ft |
| 06/05/2017 06/05/17 | Pending | -- | -- | -- |
| 04/05/2017 04/05/17 | For Sale | $414,400 | -- | $148 / Sq Ft |
Tax History
| Year | Tax Paid | Tax Assessment Tax Assessment Total Assessment is a certain percentage of the fair market value that is determined by local assessors to be the total taxable value of land and additions on the property. | Land | Improvement |
|---|---|---|---|---|
| 2024 | $1,592 | $179,120 | $28,940 | $150,180 |
| 2023 | $1,592 | $175,640 | $28,940 | $146,700 |
| 2022 | $1,559 | $175,820 | $28,940 | $146,880 |
| 2021 | $1,708 | $170,660 | $28,940 | $141,720 |
| 2020 | $1,766 | $176,480 | $28,940 | $147,540 |
| 2019 | $1,753 | $175,160 | $28,940 | $146,220 |
| 2018 | $1,426 | $162,540 | $21,000 | $141,540 |
| 2017 | $1,455 | $165,420 | $21,000 | $144,420 |
| 2016 | $1,455 | $165,420 | $21,000 | $144,420 |
| 2015 | $1,497 | $169,620 | $18,360 | $151,260 |
| 2014 | $1,380 | $157,920 | $19,680 | $138,240 |
Source: Bright MLS
MLS Number: WVMO118206
APN: 01-17-00170002
- 49 Hope Acres Dr
- 405 Hope Acres Dr
- 454 Hope Acres Dr
- 10 Silage Ln
- 103 Husk Trail
- 58 Husk Trail
- Lot #8 Bear Claw Estates
- Lot #1 Bearclaw Estates
- Lot #3 Bearclaw Estates
- Lot #2 Bearclaw Estates
- 3322 Johnsons Mill Rd
- 0 Lot 3a Old Mill Manor Ln Unit WVMO2006070
- 285 Runaway Ct
- 0 Waugh Rd Unit WVMO2005702
- 249 Fairview Oaks Ln
- 138 Old Mill Manor Trail
- 1103 Waugh Rd
- 1140 Waugh Rd
- 221 Dewdrop Ln
- 286 Trapper Ridge Ln
