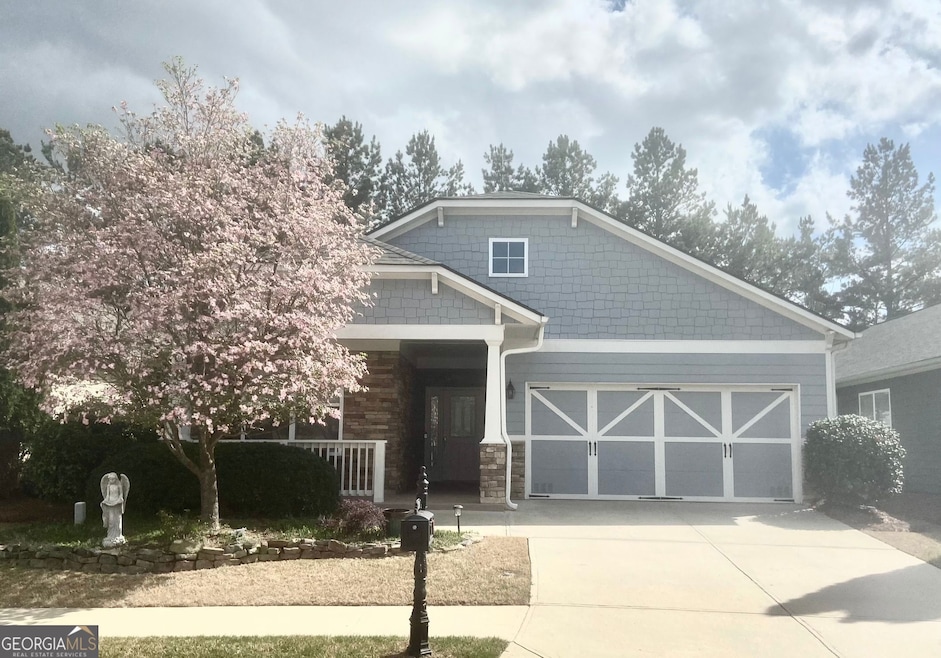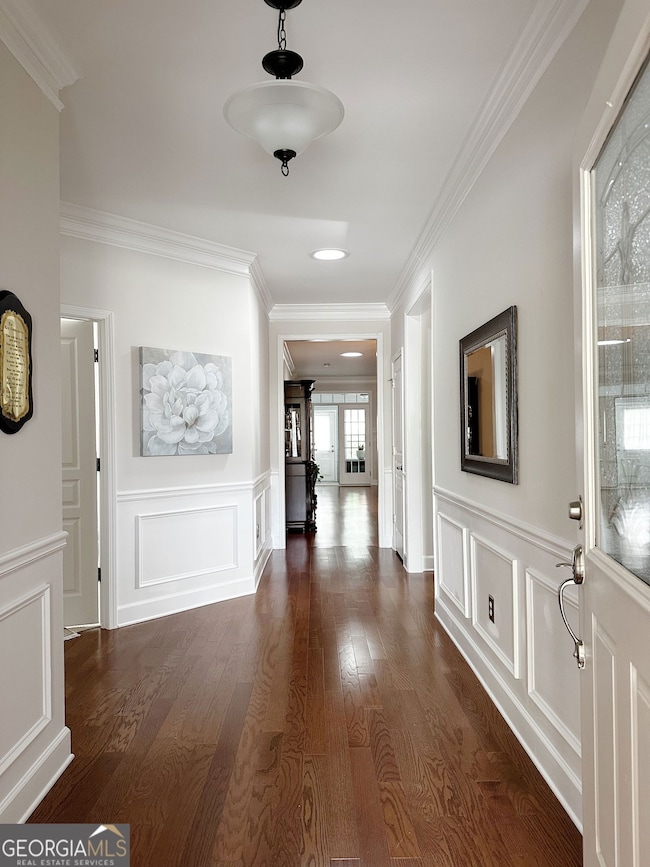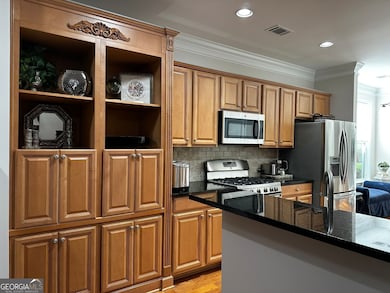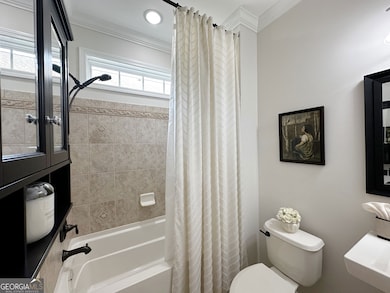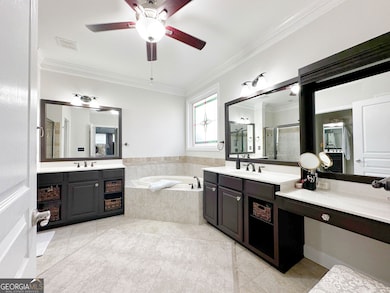3127 White Magnolia Chase Gainesville, GA 30504
Estimated payment $3,332/month
Highlights
- Private Waterfront
- Boat Dock
- Fitness Center
- Marina
- Access To Lake
- Tennis Courts
About This Home
Reduced $5000! Welcome Home to Comfort, Style, and Convenience! Strategically positioned in one of the most desirable locations in the neighborhood, this three-bedroom, two-bath home offers exceptional comfort and an enviable lifestyle. Just a short stroll to the clubhouse and resort-style amenities including stunning lake views and direct access perfect for kayaking and enjoying nature. Residents enjoy year-round heated indoor/outdoor pools, tennis and pickleball courts, hiking trails, a dog park, community garden, fitness center, and library, just to mention a few. Step inside to discover a thoughtfully updated, move-in-ready home. Relax rear-round in the charming, enclosed sunroom, or unwind in the freshly painted, bright living spaces. All bedrooms boast brand new 2024 off-white Berber carpet (warranted), adding warmth and elegance. The chef's kitchen is a dream, featuring stainless steel appliances, granite countertops with accent lighting, and abundant storage. Elegant crown molding flows throughout the home, and a natural gas fireplace creates a cozy ambiance. Natural light pours through three tubular skylights, enhancing the bright, fresh move-in-ready atmosphere. Enjoy peace of mind with major updates including a brand-new roof (2024), a new HVAC system with updated ductwork, and an advanced HEPA air filtration system with REME HALO technology for healthier indoor living (2024). The spacious primary suite includes two large walk-in closets, while the primary and guest bathrooms feature a charming deep soaking tub for relaxation. Step outside to a private, fenced backyard with mature, seasonal blooming shrubs, a charming outdoor pergola presents for entertaining or peaceful moments and relaxation, a perfect blend of comfort and style. Streetlights offer a warm evening ambiance, and sidewalks throughout the community make for easy walking. The two-stall garage is complete with overhead storage, wall cabinets, and a lighted workbench - ideal for hobbies or extra space.
Home Details
Home Type
- Single Family
Est. Annual Taxes
- $2,073
Year Built
- Built in 2007
Lot Details
- 6,098 Sq Ft Lot
- Private Waterfront
- Lake Front
- Cul-De-Sac
- Back Yard Fenced
- Private Lot
- Level Lot
- Garden
HOA Fees
- $387 Monthly HOA Fees
Home Design
- Bungalow
- Slab Foundation
- Composition Roof
- Wood Siding
- Stone Siding
- Stone
Interior Spaces
- 1-Story Property
- Bookcases
- Crown Molding
- Tray Ceiling
- Ceiling Fan
- Skylights
- Gas Log Fireplace
- Double Pane Windows
- Entrance Foyer
- Family Room with Fireplace
- L-Shaped Dining Room
- Sun or Florida Room
- Lake Views
- Pull Down Stairs to Attic
Kitchen
- Breakfast Area or Nook
- Breakfast Bar
- Convection Oven
- Microwave
- Ice Maker
- Dishwasher
- Stainless Steel Appliances
- Disposal
Flooring
- Wood
- Carpet
- Stone
- Tile
Bedrooms and Bathrooms
- 3 Main Level Bedrooms
- Split Bedroom Floorplan
- Walk-In Closet
- 2 Full Bathrooms
- Double Vanity
- Soaking Tub
- Bathtub Includes Tile Surround
- Separate Shower
Laundry
- Laundry in Hall
- Dryer
- Washer
Home Security
- Home Security System
- Storm Windows
- Carbon Monoxide Detectors
Parking
- Garage
- Parking Accessed On Kitchen Level
- Garage Door Opener
Outdoor Features
- Access To Lake
- Army Corps Of Engineers Controlled
- Tennis Courts
- Patio
- Outdoor Kitchen
- Porch
Schools
- Gainesville Elementary And Middle School
- Gainesville High School
Utilities
- Electric Air Filter
- Whole House Fan
- Forced Air Heating and Cooling System
- Heat Pump System
- Underground Utilities
- Electric Water Heater
- Phone Available
- Cable TV Available
Community Details
Overview
- Active Adult
- Association fees include ground maintenance, security, sewer, swimming, tennis, trash
- Cresswind At Lake Lanier Subdivision
- Community Lake
Amenities
- Clubhouse
Recreation
- Boat Dock
- Marina
- Tennis Courts
- Racquetball
- Fitness Center
- Community Pool
Security
- Card or Code Access
- Gated Community
Map
Home Values in the Area
Average Home Value in this Area
Tax History
| Year | Tax Paid | Tax Assessment Tax Assessment Total Assessment is a certain percentage of the fair market value that is determined by local assessors to be the total taxable value of land and additions on the property. | Land | Improvement |
|---|---|---|---|---|
| 2024 | $5,685 | $198,800 | $37,320 | $161,480 |
| 2023 | $5,543 | $189,240 | $36,240 | $153,000 |
| 2022 | $707 | $151,960 | $28,720 | $123,240 |
| 2021 | $721 | $140,400 | $18,720 | $121,680 |
| 2020 | $4,176 | $139,280 | $19,360 | $119,920 |
| 2019 | $3,785 | $124,440 | $19,360 | $105,080 |
| 2018 | $729 | $124,880 | $20,320 | $104,560 |
| 2017 | $756 | $114,840 | $19,360 | $95,480 |
| 2016 | $3,443 | $114,040 | $18,560 | $95,480 |
| 2015 | $938 | $105,640 | $16,840 | $88,800 |
| 2014 | $938 | $98,960 | $16,840 | $82,120 |
Property History
| Date | Event | Price | List to Sale | Price per Sq Ft |
|---|---|---|---|---|
| 10/31/2025 10/31/25 | Off Market | $524,900 | -- | -- |
| 10/20/2025 10/20/25 | Pending | -- | -- | -- |
| 08/23/2025 08/23/25 | Price Changed | $524,900 | -0.9% | $284 / Sq Ft |
| 06/27/2025 06/27/25 | Price Changed | $529,500 | -1.0% | $287 / Sq Ft |
| 05/17/2025 05/17/25 | For Sale | $534,900 | -- | $290 / Sq Ft |
Purchase History
| Date | Type | Sale Price | Title Company |
|---|---|---|---|
| Warranty Deed | $275,000 | -- | |
| Warranty Deed | $232,000 | -- | |
| Deed | $90,400 | -- |
Mortgage History
| Date | Status | Loan Amount | Loan Type |
|---|---|---|---|
| Open | $60,000 | New Conventional |
Source: Georgia MLS
MLS Number: 10524711
APN: 08-00021-01-064
- 3143 White Magnolia Chase
- 3104 White Magnolia Chase
- 3176 Willow Creek Dr SW
- 3180 Willow Creek Dr SW
- 3032 Scarlet Oak Ln
- 3044 Browns Bridge Rd
- 3004 Scarlet Oak Ln
- 3133 Scarlet Oak Ln
- 3230 Indian Hawthorne Ridge
- 3217 Black Gum Ln
- 3333 Noble Fir Trace
- 3310 Noble Fir Trace SW
- 3312 Cresswind Pkwy SW
- 3534 Blue Cypress Cove SW
- 3373 Sweet Plum Trace SW
