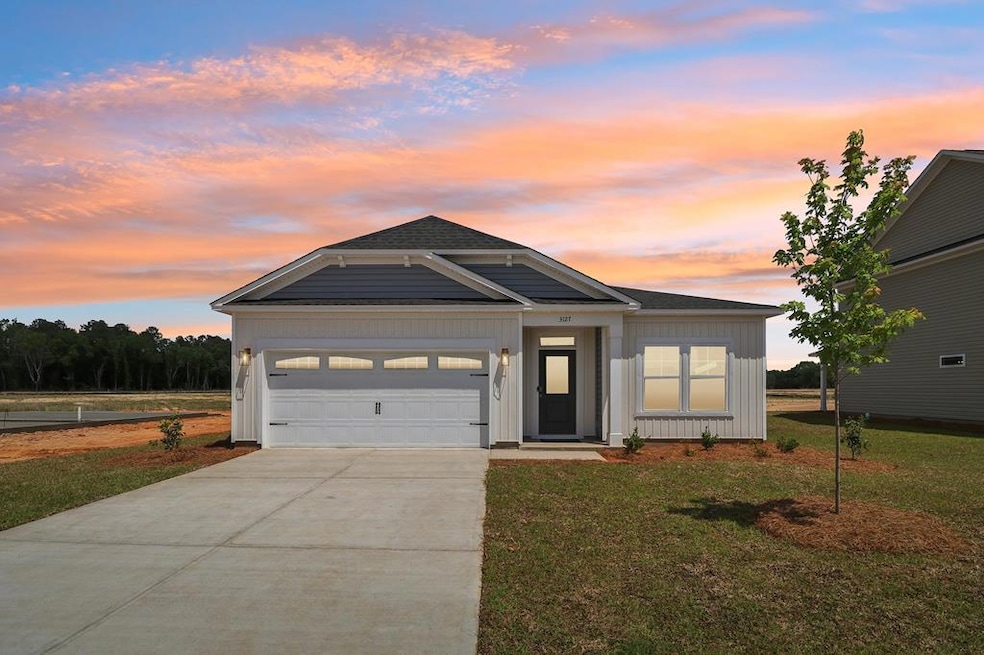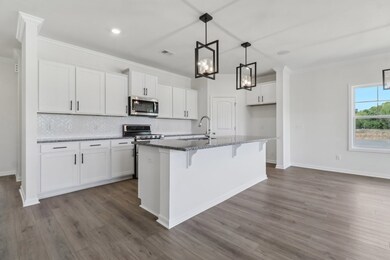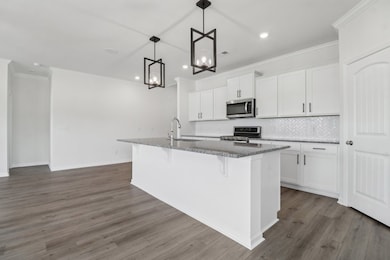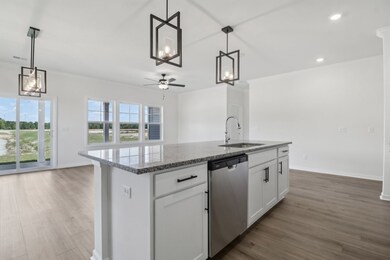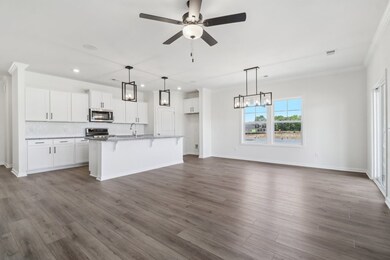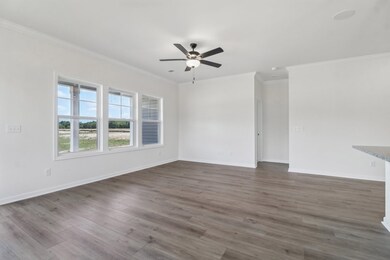
3127 Zeppelin Lane (Lot 40x2) Sumter, SC 29154
Highlights
- New Construction
- Community Pool
- Balcony
- Ranch Style House
- Covered patio or porch
- Thermal Windows
About This Home
As of June 2025The Talbot by Great Southern Homes, a beautifully designed single-story home offering 1,622 square feet of living space. This inviting 3-bedroom, 2-bathroom residence boasts an open-concept layout that seamlessly connects the expansive great room to a large kitchen, complete with an island, double oven and a gas cooktop. The owner's suite is a true retreat, featuring an elegant accent shaker trim wall and a luxurious bathroom equipped with a separate garden tub, walk-in shower, double vanities, a private water closet, and a spacious walk-in closet. Step outside to enjoy the oversized covered rear patio and green space makes for plenty of privacy. Verify details with the listing agent to explore personalization options.
Last Agent to Sell the Property
RE/MAX Summit Brokerage Phone: 803-469-2100 License #89773 Listed on: 01/21/2025

Last Buyer's Agent
RE/MAX Summit Brokerage Phone: 803-469-2100 License #89773 Listed on: 01/21/2025

Home Details
Home Type
- Single Family
Year Built
- Built in 2025 | New Construction
Lot Details
- 9,148 Sq Ft Lot
- Landscaped
- Sprinkler System
HOA Fees
- $35 Monthly HOA Fees
Parking
- 2 Car Garage
Home Design
- Ranch Style House
- Slab Foundation
- Shingle Roof
- Vinyl Siding
Interior Spaces
- 1,629 Sq Ft Home
- Thermal Windows
- Entrance Foyer
- Washer and Dryer Hookup
Kitchen
- Eat-In Kitchen
- Oven
- Range
- Microwave
- Dishwasher
- Disposal
Flooring
- Carpet
- Luxury Vinyl Tile
Bedrooms and Bathrooms
- 3 Bedrooms
- 2 Full Bathrooms
Outdoor Features
- Balcony
- Covered patio or porch
Schools
- Kingsbury Elementary School
- Bates Middle School
- Sumter High School
Utilities
- Cooling Available
- Heating System Uses Natural Gas
- Cable TV Available
Listing and Financial Details
- Home warranty included in the sale of the property
- Assessor Parcel Number 1820301040
Community Details
Overview
- Southbridge Subdivision
Recreation
- Community Pool
Similar Homes in Sumter, SC
Home Values in the Area
Average Home Value in this Area
Property History
| Date | Event | Price | Change | Sq Ft Price |
|---|---|---|---|---|
| 06/30/2025 06/30/25 | Sold | $301,088 | +0.4% | $185 / Sq Ft |
| 05/23/2025 05/23/25 | Pending | -- | -- | -- |
| 05/14/2025 05/14/25 | Price Changed | $299,900 | -1.6% | $184 / Sq Ft |
| 05/02/2025 05/02/25 | Price Changed | $304,900 | -4.7% | $187 / Sq Ft |
| 04/23/2025 04/23/25 | Price Changed | $319,900 | -1.1% | $196 / Sq Ft |
| 04/02/2025 04/02/25 | Price Changed | $323,383 | -1.5% | $199 / Sq Ft |
| 02/03/2025 02/03/25 | Price Changed | $328,383 | +4.3% | $202 / Sq Ft |
| 01/21/2025 01/21/25 | For Sale | $314,838 | -- | $193 / Sq Ft |
Tax History Compared to Growth
Agents Affiliated with this Home
-
B
Seller's Agent in 2025
Brooke Braswell
RE/MAX Summit
Map
Source: Sumter Board of REALTORS®
MLS Number: 168632
- 3061 Broad St
- 1854 Gabriel Ln
- 1718 Canopy Dr Unit 39
- 1730 Canopy Dr
- 1730 Canopy Dr Unit 41
- 1718 Canopy Drive Lot#39
- 1625 Ruger Dr
- 2953 Old Field Rd
- 1679 Ruger Dr
- 3174 Old York Rd
- 1890 Gallery Dr
- 1684 Mossberg Dr
- 1752 Musket Trail
- 1820 Ruger Dr
- 2801 Broad St
- 3389 Wilton Dr
- 3230 Debidue Ln
- 3164 Daufaskie Rd
- 1730 Polaris Dr
- 1897 Mossberg Dr
