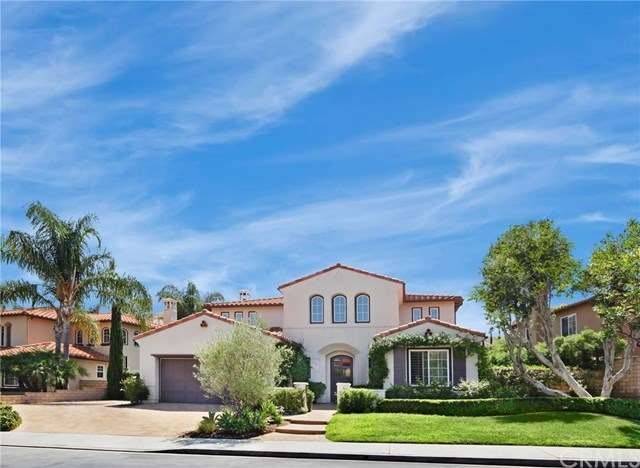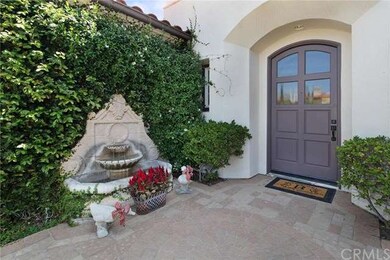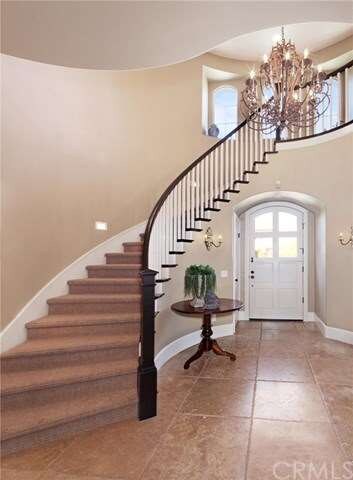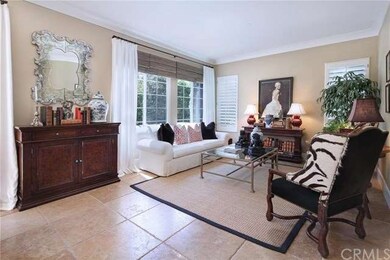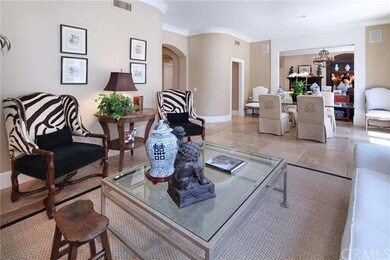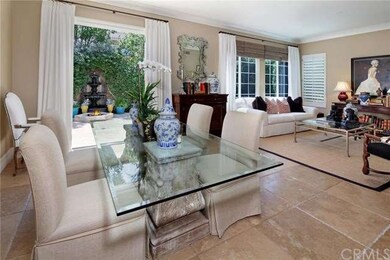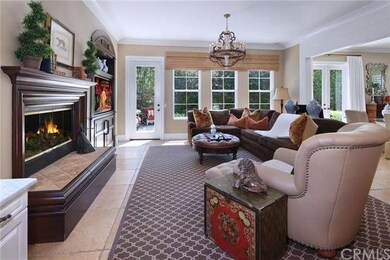
31272 Via Del Verde San Juan Capistrano, CA 92675
San Juan Hills NeighborhoodHighlights
- Heated Lap Pool
- RV Access or Parking
- Gated Community
- Harold Ambuehl Elementary School Rated A-
- Primary Bedroom Suite
- Updated Kitchen
About This Home
As of February 2018Expansive and beautifully upgraded home located in the gated community of San Juan Hills, has 4 bedrooms and 3.5 baths with lavish upgrades and an open floor plan. Brand new paver driveway and entry, newly plastered pool and spa and new carpeting on the stairway and upstairs. High ceilings and artistically designed windows lend natural light in the foyer, as you enter the home from the courtyard. Stone floors of honed and chiseled travertine are used extensively throughout. An open gourmet kitchen and family room boasts a large center island and counters of honed Carrara marble, as well as a custom farm sink and an Italian commercial stove. The oversized downstairs office, bedroom and full bath can be used a separate casita or maids quarters. The entertainer’s back yard includes a lap pool and spa, fire pit and a lavish fountain to enjoy on warm evenings. A luxurious master suite features two walk-in closets and a large master bath with a soaking tub and separate shower. The upstairs bonus room can accommodate a pool table and leads to two additional bedrooms with a Jack and Jill bath. This community provides access to miles of hiking trails, award winning schools and is minutes from the Mission and the charming town of San Juan Capistrano.
Last Agent to Sell the Property
Sandra Richardson, Broker License #01385685 Listed on: 08/08/2016
Home Details
Home Type
- Single Family
Est. Annual Taxes
- $14,520
Year Built
- Built in 1998 | Remodeled
Lot Details
- 7,350 Sq Ft Lot
- Level Lot
- Sprinklers Throughout Yard
HOA Fees
- $210 Monthly HOA Fees
Parking
- 2 Car Direct Access Garage
- Parking Available
- Garage Door Opener
- Driveway
- RV Access or Parking
Home Design
- Mediterranean Architecture
- Block Foundation
- Spanish Tile Roof
- Clay Roof
- Stucco
Interior Spaces
- 3,250 Sq Ft Home
- Open Floorplan
- Built-In Features
- Cathedral Ceiling
- Ceiling Fan
- Recessed Lighting
- Shutters
- Custom Window Coverings
- Formal Entry
- Family Room with Fireplace
- Family Room Off Kitchen
- Bonus Room
- Views of Hills
Kitchen
- Updated Kitchen
- Open to Family Room
- Walk-In Pantry
- Gas Range
- Free-Standing Range
- Microwave
- Kitchen Island
- Disposal
Flooring
- Carpet
- Stone
Bedrooms and Bathrooms
- 4 Bedrooms
- Primary Bedroom Suite
Laundry
- Laundry Room
- Laundry in Kitchen
Pool
- Heated Lap Pool
- Heated Spa
- In Ground Spa
- Pool Tile
Outdoor Features
- Stone Porch or Patio
- Exterior Lighting
- Rain Gutters
Utilities
- Central Heating and Cooling System
- Underground Utilities
- Sewer Paid
Community Details
- Gated Community
Listing and Financial Details
- Tax Lot 113
- Tax Tract Number 13866
- Assessor Parcel Number 66650103
Ownership History
Purchase Details
Purchase Details
Home Financials for this Owner
Home Financials are based on the most recent Mortgage that was taken out on this home.Purchase Details
Home Financials for this Owner
Home Financials are based on the most recent Mortgage that was taken out on this home.Purchase Details
Home Financials for this Owner
Home Financials are based on the most recent Mortgage that was taken out on this home.Purchase Details
Home Financials for this Owner
Home Financials are based on the most recent Mortgage that was taken out on this home.Purchase Details
Home Financials for this Owner
Home Financials are based on the most recent Mortgage that was taken out on this home.Purchase Details
Home Financials for this Owner
Home Financials are based on the most recent Mortgage that was taken out on this home.Purchase Details
Home Financials for this Owner
Home Financials are based on the most recent Mortgage that was taken out on this home.Similar Homes in San Juan Capistrano, CA
Home Values in the Area
Average Home Value in this Area
Purchase History
| Date | Type | Sale Price | Title Company |
|---|---|---|---|
| Interfamily Deed Transfer | -- | None Available | |
| Grant Deed | $1,240,000 | Fidelity National Title | |
| Grant Deed | $1,197,000 | California Title Company | |
| Interfamily Deed Transfer | -- | Accommodation | |
| Grant Deed | $935,000 | Lawyers Title | |
| Grant Deed | $855,000 | Multiple | |
| Interfamily Deed Transfer | -- | None Available | |
| Grant Deed | $1,080,000 | Lawyers Title Company | |
| Grant Deed | $373,000 | First American Title Ins Co |
Mortgage History
| Date | Status | Loan Amount | Loan Type |
|---|---|---|---|
| Previous Owner | $119,700 | Credit Line Revolving | |
| Previous Owner | $897,750 | Adjustable Rate Mortgage/ARM | |
| Previous Owner | $205,000 | New Conventional | |
| Previous Owner | $598,500 | New Conventional | |
| Previous Owner | $100,000 | Credit Line Revolving | |
| Previous Owner | $1,040,000 | Unknown | |
| Previous Owner | $108,000 | Credit Line Revolving | |
| Previous Owner | $864,000 | Purchase Money Mortgage | |
| Previous Owner | $370,000 | Unknown | |
| Previous Owner | $58,000 | Stand Alone Second | |
| Previous Owner | $298,300 | No Value Available | |
| Closed | $37,200 | No Value Available |
Property History
| Date | Event | Price | Change | Sq Ft Price |
|---|---|---|---|---|
| 02/05/2018 02/05/18 | Sold | $1,240,000 | -2.4% | $361 / Sq Ft |
| 01/09/2018 01/09/18 | Price Changed | $1,270,000 | -2.2% | $370 / Sq Ft |
| 11/14/2017 11/14/17 | For Sale | $1,299,000 | +8.5% | $378 / Sq Ft |
| 10/24/2016 10/24/16 | Sold | $1,197,000 | 0.0% | $368 / Sq Ft |
| 09/08/2016 09/08/16 | Pending | -- | -- | -- |
| 08/08/2016 08/08/16 | For Sale | $1,197,000 | -- | $368 / Sq Ft |
Tax History Compared to Growth
Tax History
| Year | Tax Paid | Tax Assessment Tax Assessment Total Assessment is a certain percentage of the fair market value that is determined by local assessors to be the total taxable value of land and additions on the property. | Land | Improvement |
|---|---|---|---|---|
| 2024 | $14,520 | $1,383,242 | $874,639 | $508,603 |
| 2023 | $14,164 | $1,356,120 | $857,489 | $498,631 |
| 2022 | $13,637 | $1,329,530 | $840,676 | $488,854 |
| 2021 | $13,385 | $1,303,461 | $824,192 | $479,269 |
| 2020 | $13,265 | $1,290,096 | $815,741 | $474,355 |
| 2019 | $13,019 | $1,264,800 | $799,746 | $465,054 |
| 2018 | $12,659 | $1,220,940 | $783,987 | $436,953 |
| 2017 | $12,544 | $1,197,000 | $768,614 | $428,386 |
| 2016 | $10,547 | $1,011,913 | $558,657 | $453,256 |
| 2015 | $10,385 | $996,714 | $550,266 | $446,448 |
| 2014 | $10,201 | $977,190 | $539,487 | $437,703 |
Agents Affiliated with this Home
-
A
Seller's Agent in 2018
Alex Hall
The Oppenheim Group
(949) 616-4590
7 Total Sales
-
R
Buyer's Agent in 2018
Ryan Zhou
GoGo Realtors R.H. Corp
(949) 899-7888
13 Total Sales
-

Seller's Agent in 2016
Cindy Harcar
Sandra Richardson, Broker
(949) 350-2862
5 Total Sales
Map
Source: California Regional Multiple Listing Service (CRMLS)
MLS Number: OC16173427
APN: 666-501-03
- 31282 Calle Bolero
- 27951 Via de Costa
- 27884 Via de Costa
- 27559 Paseo Mimosa
- 3200 Portico Del Norte
- 3202 Portico Del Norte
- 32101 Via Flores Unit 76
- 31962 Via Montura
- 27551 Paseo Tamara
- 3909 Carta de Plata
- 3163 Inclinado
- 27901 Via Estancia
- 27237 Via Capri
- 28484 Via Mambrino
- 2933 Estancia
- 3014 Enrique Unit 98
- 28481 Avenida la Mancha
- 31901 Via Salamanca
- 31841 Paseo la Branza
- 2922 Estancia
