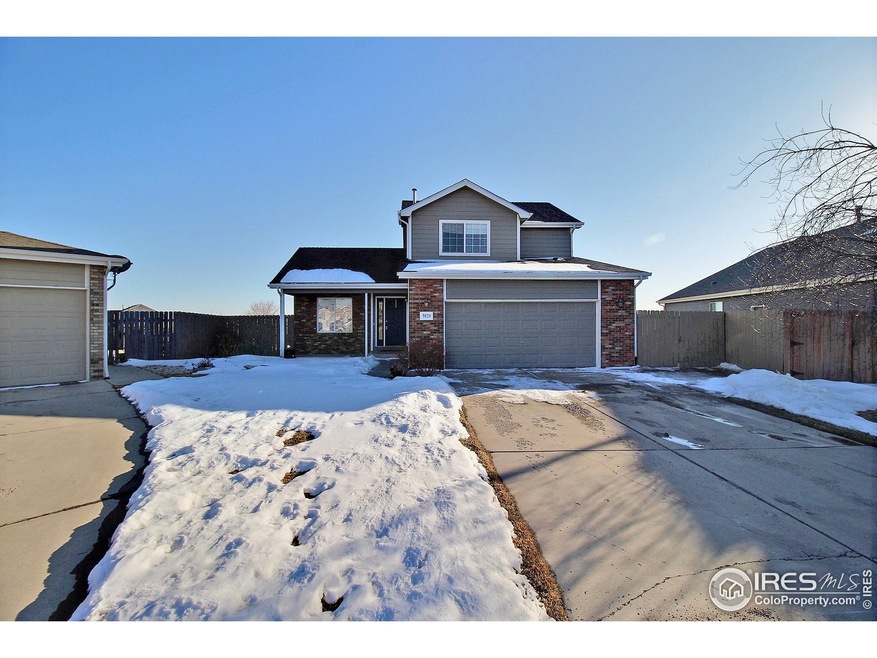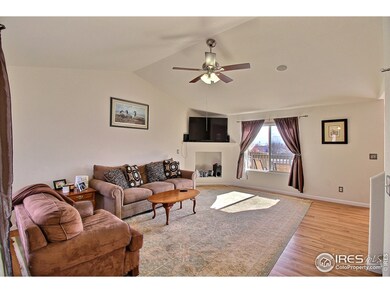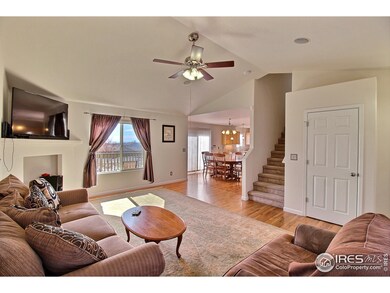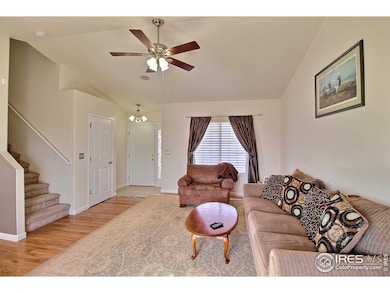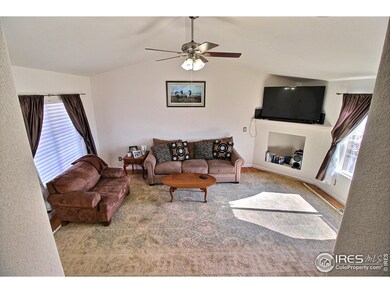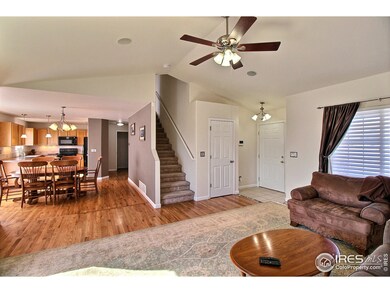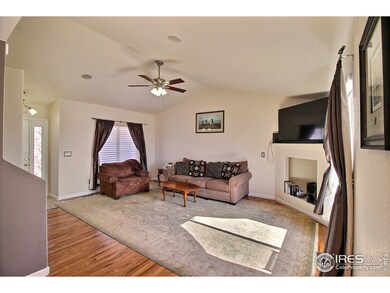
Highlights
- Open Floorplan
- Wood Flooring
- 2 Car Attached Garage
- Deck
- Cul-De-Sac
- Oversized Parking
About This Home
As of April 2022This house in Ashcroft is perfect for you! 3 bedrooms, 3 bathrooms and a 2 car garage that is 22' 10" deep. You will be at the end of a cul de sac with very little traffic and with a walkout basement which is 50% finished and backs up to open space that will not be built on. Great mountain views off the back deck. Wood floors throughout the main level and in great condition. Make sure that you come and see this great home.
Home Details
Home Type
- Single Family
Est. Annual Taxes
- $1,769
Year Built
- Built in 2001
Lot Details
- 5,328 Sq Ft Lot
- Cul-De-Sac
- North Facing Home
- Wood Fence
- Sprinkler System
- Property is zoned RL
HOA Fees
- $13 Monthly HOA Fees
Parking
- 2 Car Attached Garage
- Oversized Parking
Home Design
- Brick Veneer
- Wood Frame Construction
- Composition Roof
Interior Spaces
- 1,715 Sq Ft Home
- 2-Story Property
- Open Floorplan
- Ceiling Fan
- Window Treatments
Kitchen
- Eat-In Kitchen
- Electric Oven or Range
- Microwave
- Dishwasher
Flooring
- Wood
- Carpet
Bedrooms and Bathrooms
- 3 Bedrooms
- Primary Bathroom is a Full Bathroom
- Primary bathroom on main floor
Laundry
- Laundry on main level
- Dryer
- Washer
Finished Basement
- Walk-Out Basement
- Basement Fills Entire Space Under The House
Schools
- Ann K Heiman Elementary School
- Prairie Heights Middle School
- Greeley West High School
Additional Features
- Deck
- Forced Air Heating and Cooling System
Community Details
- Association fees include management
- Ashcroft Heights Subdivision
Listing and Financial Details
- Assessor Parcel Number R8399500
Ownership History
Purchase Details
Home Financials for this Owner
Home Financials are based on the most recent Mortgage that was taken out on this home.Purchase Details
Home Financials for this Owner
Home Financials are based on the most recent Mortgage that was taken out on this home.Purchase Details
Home Financials for this Owner
Home Financials are based on the most recent Mortgage that was taken out on this home.Purchase Details
Home Financials for this Owner
Home Financials are based on the most recent Mortgage that was taken out on this home.Similar Homes in Evans, CO
Home Values in the Area
Average Home Value in this Area
Purchase History
| Date | Type | Sale Price | Title Company |
|---|---|---|---|
| Special Warranty Deed | $330,000 | Land Title Guarantee | |
| Warranty Deed | $286,000 | Heritage Title Company | |
| Warranty Deed | $179,750 | Guardian Title Agency | |
| Warranty Deed | $159,650 | -- |
Mortgage History
| Date | Status | Loan Amount | Loan Type |
|---|---|---|---|
| Closed | $0 | New Conventional | |
| Open | $17,477 | New Conventional | |
| Open | $4,365,939 | FHA | |
| Previous Owner | $265,650 | New Conventional | |
| Previous Owner | $268,000 | New Conventional | |
| Previous Owner | $141,000 | New Conventional | |
| Previous Owner | $143,800 | Fannie Mae Freddie Mac | |
| Previous Owner | $18,500 | Unknown | |
| Previous Owner | $157,425 | FHA |
Property History
| Date | Event | Price | Change | Sq Ft Price |
|---|---|---|---|---|
| 07/25/2022 07/25/22 | Off Market | $445,000 | -- | -- |
| 04/26/2022 04/26/22 | Sold | $445,000 | +2.3% | $255 / Sq Ft |
| 03/31/2022 03/31/22 | For Sale | $435,000 | +31.8% | $249 / Sq Ft |
| 06/30/2020 06/30/20 | Off Market | $330,000 | -- | -- |
| 03/31/2020 03/31/20 | Sold | $330,000 | +1.5% | $192 / Sq Ft |
| 02/22/2020 02/22/20 | For Sale | $325,000 | +13.6% | $190 / Sq Ft |
| 01/28/2019 01/28/19 | Off Market | $286,000 | -- | -- |
| 09/29/2017 09/29/17 | Sold | $286,000 | -1.0% | $174 / Sq Ft |
| 08/30/2017 08/30/17 | Pending | -- | -- | -- |
| 08/09/2017 08/09/17 | For Sale | $289,000 | -- | $176 / Sq Ft |
Tax History Compared to Growth
Tax History
| Year | Tax Paid | Tax Assessment Tax Assessment Total Assessment is a certain percentage of the fair market value that is determined by local assessors to be the total taxable value of land and additions on the property. | Land | Improvement |
|---|---|---|---|---|
| 2024 | $2,209 | $26,130 | $5,310 | $20,820 |
| 2023 | $2,115 | $27,810 | $5,070 | $22,740 |
| 2022 | $2,037 | $21,450 | $4,240 | $17,210 |
| 2021 | $2,101 | $22,070 | $4,360 | $17,710 |
| 2020 | $1,842 | $19,400 | $3,720 | $15,680 |
| 2019 | $1,846 | $19,400 | $3,720 | $15,680 |
| 2018 | $1,477 | $16,300 | $3,170 | $13,130 |
| 2017 | $1,484 | $16,300 | $3,170 | $13,130 |
| 2016 | $1,181 | $14,450 | $2,870 | $11,580 |
| 2015 | $1,177 | $14,450 | $2,870 | $11,580 |
| 2014 | $971 | $11,660 | $2,390 | $9,270 |
Agents Affiliated with this Home
-
Al Detmer

Seller's Agent in 2022
Al Detmer
RE/MAX
(970) 381-6764
81 Total Sales
-
N
Buyer's Agent in 2022
Non-IRES Agent
CO_IRES
-
Brad Inhulsen

Seller's Agent in 2020
Brad Inhulsen
NextHome Foundations
(970) 584-4144
184 Total Sales
-
Christian Garcia

Seller Co-Listing Agent in 2020
Christian Garcia
KW Realty Downtown, LLC
(970) 301-5963
83 Total Sales
-
David Pullen
D
Seller's Agent in 2017
David Pullen
Pullen Real Estate
6 Total Sales
Map
Source: IRES MLS
MLS Number: 904778
APN: R8399500
- 3705 Dry Gulch Rd
- 3709 Dry Gulch Rd
- 3623 W 29th St Unit 5
- 3423 Windmill Ct
- 3109 35th Ave Unit Lots 5 & 6
- 3639 W 29th St Unit 7
- 3639 W 29th St Unit 2
- 3505 Willow Dr
- 3536 38th Ave
- 3788 Ponderosa Ct Unit 2
- 4041 W 30th St
- 3660 Ponderosa Ct Unit 7
- 3740 Ponderosa Ct Unit 2
- 4213 W 30th Street Rd
- 3666 Ponderosa Ct Unit 4
- 3654 Ponderosa Ct Unit 3
- 3654 Ponderosa Ct Unit 2
- 4109 W 30th St
- 3214 San Carlo Ave
- 3712 Kenai St
