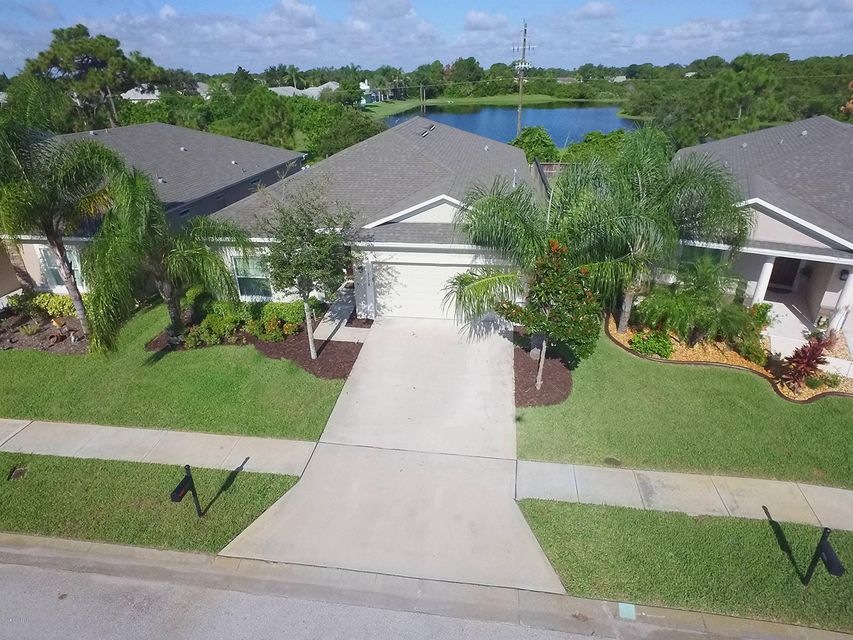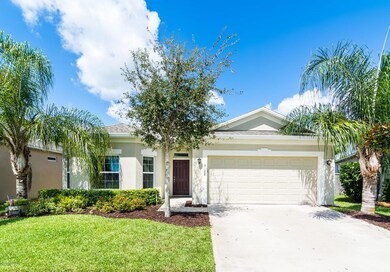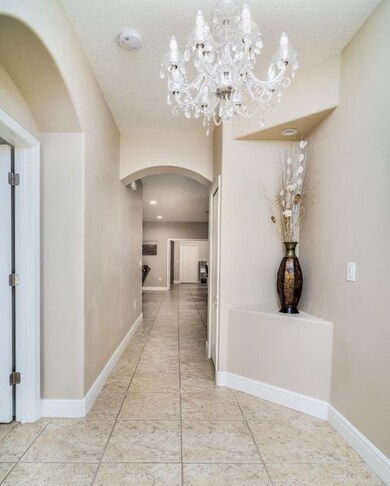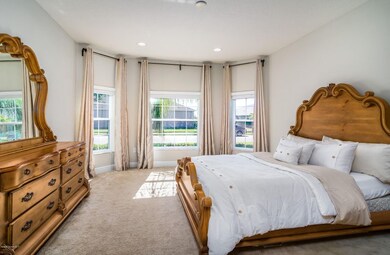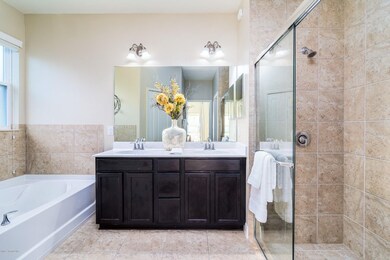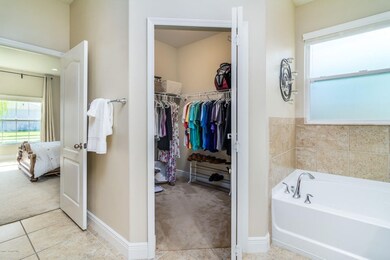
3128 Constellation Dr Melbourne, FL 32940
Highlights
- Lake Front
- In Ground Pool
- Open Floorplan
- Viera High School Rated A-
- Home fronts a pond
- Great Room
About This Home
As of October 2023Clean lines, stylish tile flooring & neutral colors showcase this home's simple, chic sophistication. The centerpiece is a modern, granite island kitchen w/a host of rich wood cabinetry, built-in wine rack, extensive b-fast bar & elegant dining area. Rounded wall corners flow into a generous great rm. w/sliders to the sizable screened porch overlooking a peaceful lake view. French doors off the great rm. open to a perfect playroom, office, or 4th bdrm. Both baths tout marble counters. The master suite is well appointed w/a separate tub/shower & roomy walk-in closet. The backyard is enclosed w/a low fence, maximizing the lovely lakeside view. The community pool is just down the street! This charming gated community is conveniently tucked away near shopping, I-95, Patrick AFB & the beaches.
Home Details
Home Type
- Single Family
Est. Annual Taxes
- $3,121
Year Built
- Built in 2013
Lot Details
- 5,663 Sq Ft Lot
- Home fronts a pond
- Lake Front
- East Facing Home
- Wood Fence
- Front and Back Yard Sprinklers
HOA Fees
- $37 Monthly HOA Fees
Parking
- 2 Car Attached Garage
- Garage Door Opener
Property Views
- Lake
- Pond
Home Design
- Shingle Roof
- Concrete Siding
- Block Exterior
- Asphalt
- Stucco
Interior Spaces
- 2,009 Sq Ft Home
- 1-Story Property
- Open Floorplan
- Built-In Features
- Great Room
- Dining Room
- Screened Porch
Kitchen
- Breakfast Bar
- Gas Range
- Microwave
- Dishwasher
- Kitchen Island
- Disposal
Flooring
- Carpet
- Tile
Bedrooms and Bathrooms
- 4 Bedrooms
- Split Bedroom Floorplan
- Walk-In Closet
- 2 Full Bathrooms
- Separate Shower in Primary Bathroom
Laundry
- Laundry Room
- Dryer
- Washer
- Sink Near Laundry
Home Security
- Security Gate
- Hurricane or Storm Shutters
- Fire and Smoke Detector
Eco-Friendly Details
- Energy-Efficient Thermostat
- Water-Smart Landscaping
Outdoor Features
- In Ground Pool
- Patio
Schools
- Sherwood Elementary School
- Johnson Middle School
- Viera High School
Utilities
- Central Heating and Cooling System
- Well
- Gas Water Heater
- Cable TV Available
Listing and Financial Details
- Assessor Parcel Number 26-36-25-77-00000.0-0028.00
Community Details
Overview
- Association fees include security
- Omega Community Mgmnt., Association, Phone Number (321) 757-7902
- Pineda Ridge Subdivision Phase 2
- Maintained Community
Recreation
- Community Pool
Ownership History
Purchase Details
Home Financials for this Owner
Home Financials are based on the most recent Mortgage that was taken out on this home.Purchase Details
Home Financials for this Owner
Home Financials are based on the most recent Mortgage that was taken out on this home.Purchase Details
Home Financials for this Owner
Home Financials are based on the most recent Mortgage that was taken out on this home.Purchase Details
Similar Homes in Melbourne, FL
Home Values in the Area
Average Home Value in this Area
Purchase History
| Date | Type | Sale Price | Title Company |
|---|---|---|---|
| Warranty Deed | $480,000 | Title Solutions Of Florida | |
| Deed | $295,000 | -- | |
| Warranty Deed | $230,800 | All Pro Title Inc | |
| Warranty Deed | $41,000 | Americas Title Corporation |
Mortgage History
| Date | Status | Loan Amount | Loan Type |
|---|---|---|---|
| Open | $187,000 | New Conventional | |
| Open | $384,000 | New Conventional | |
| Previous Owner | $265,000 | New Conventional | |
| Previous Owner | $280,250 | No Value Available | |
| Previous Owner | -- | No Value Available | |
| Previous Owner | $184,574 | No Value Available |
Property History
| Date | Event | Price | Change | Sq Ft Price |
|---|---|---|---|---|
| 06/24/2025 06/24/25 | Price Changed | $494,500 | -1.1% | $246 / Sq Ft |
| 05/27/2025 05/27/25 | Price Changed | $500,000 | -2.0% | $249 / Sq Ft |
| 05/12/2025 05/12/25 | For Sale | $510,000 | +6.3% | $254 / Sq Ft |
| 10/05/2023 10/05/23 | Sold | $480,000 | -1.8% | $239 / Sq Ft |
| 09/18/2023 09/18/23 | Pending | -- | -- | -- |
| 09/13/2023 09/13/23 | For Sale | $489,000 | +65.8% | $243 / Sq Ft |
| 11/17/2017 11/17/17 | Sold | $295,000 | -1.6% | $147 / Sq Ft |
| 10/10/2017 10/10/17 | Pending | -- | -- | -- |
| 09/26/2017 09/26/17 | For Sale | $299,900 | +30.0% | $149 / Sq Ft |
| 09/12/2013 09/12/13 | Sold | $230,718 | +3.9% | $115 / Sq Ft |
| 07/12/2013 07/12/13 | Pending | -- | -- | -- |
| 04/12/2013 04/12/13 | For Sale | $221,990 | -- | $111 / Sq Ft |
Tax History Compared to Growth
Tax History
| Year | Tax Paid | Tax Assessment Tax Assessment Total Assessment is a certain percentage of the fair market value that is determined by local assessors to be the total taxable value of land and additions on the property. | Land | Improvement |
|---|---|---|---|---|
| 2023 | $3,908 | $258,410 | $0 | $0 |
| 2022 | $3,680 | $250,890 | $0 | $0 |
| 2021 | $3,735 | $243,590 | $0 | $0 |
| 2020 | $3,696 | $240,230 | $0 | $0 |
| 2019 | $3,732 | $234,830 | $44,000 | $190,830 |
| 2018 | $4,898 | $249,650 | $52,000 | $197,650 |
| 2017 | $3,036 | $190,250 | $0 | $0 |
| 2016 | $3,121 | $186,340 | $54,000 | $132,340 |
| 2015 | $3,183 | $185,050 | $43,000 | $142,050 |
| 2014 | $3,136 | $183,590 | $40,000 | $143,590 |
Agents Affiliated with this Home
-
E
Seller's Agent in 2025
Eva Roach
RE/MAX
-
L
Seller Co-Listing Agent in 2025
Lauren VanWie
RE/MAX
-
C
Seller's Agent in 2023
Cathy Smith Sharpe
Tropical Realty & Inv. of Brev
-
A
Buyer's Agent in 2023
Alysia Hayford
Blue Marlin Real Estate
-
S
Seller's Agent in 2017
Silvia Mozer
RE/MAX
-
J
Buyer's Agent in 2017
Judith Monica
RE/MAX
Map
Source: Space Coast MLS (Space Coast Association of REALTORS®)
MLS Number: 794396
APN: 26-36-25-77-00000.0-0028.00
- 3140 Constellation Dr
- 4999 Pine Lily Ct
- 5390 Wild Cinnamon Dr
- 3296 Constellation Dr
- 3202 Arden Cir
- 3664 Long Leaf Dr
- 3520 Shady Run Rd
- 3177 Arden Cir
- 3243 Casare Dr
- 3257 Arden Cir
- 3364 Cloudberry Place
- 3616 Peninsula Cir
- 4808 Springwater Cir
- 5334 Creekwood Dr
- 4443 Long Lake Rd
- 3902 Orchard Dr
- 3300 Deer Lakes Dr
- 4983 Erin Ln
- 4954 Erin Ln
- 4534 Rivermist Dr
