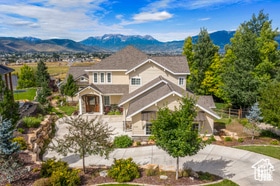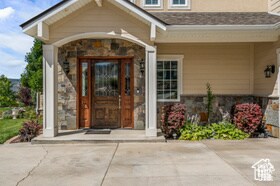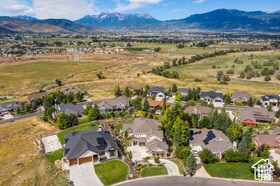3128 E Hunters Ridge Way Heber City, UT 84032
Estimated payment $14,237/month
Highlights
- Second Kitchen
- 0.49 Acre Lot
- 2 Fireplaces
- Old Mill School Rated A
- Mountain View
- Covered Patio or Porch
About This Home
INCREDIBLE PRICE REDUCTION!!! & SELLER WILL PAY $10,000 towards BUYER CLOSING COSTS WITH CLOSING/SETTLEMENT BY 12/31/25! !!! This exquisite custom home presents the height of detailed traditional luxury while still maintaining comfort and intimacy. Enjoy gorgeous outside living, garden boxes, room for a pool and the allure of interior neutral walls, trim, and floor coverings: a fresh slate for your own imagination. Upon first entering this 7280 sf home with oversized 3-car garage of another 861sf, you'll discover every inspired space is well thought out; Entry Way, Formal Dining Room, Music Room or semi-formal Living Room, 2 designer gourmet Kitchens, 3 Family Rooms/Dens or GameRooms, 3 Primary Bedrooms ensuite, 4 additional Bedrooms that can also be used for an Office, Craft Room, Library...THE POSSIBILITIES ARE ENDLESS... The breathtaking VIEWS of the charming Heber Valley and the mighty MT TIMPANOGOS are UNPARALLED. This home offers a SPECTACULAR NEW LIFESTYLE NOW AND IN YOUR FUTURE, (elevator included). Boating on Deer Creek Reservoir, snow sports at Deer Valley Resort, hiking, biking and playing...the majestic Heber Valley has it all. Square footage figures are provided as a courtesy estimate only and were obtained from builder. Buyer is advised to obtain an independent measurement.
Listing Agent
Joyce Woolf
Barrett Luxury Homes Incorporated License #12642254 Listed on: 09/03/2025
Home Details
Home Type
- Single Family
Est. Annual Taxes
- $11,332
Year Built
- Built in 2018
Lot Details
- 0.49 Acre Lot
- Cul-De-Sac
- Partially Fenced Property
- Landscaped
- Terraced Lot
- Sprinkler System
- Property is zoned Single-Family
HOA Fees
- $130 Monthly HOA Fees
Parking
- 3 Car Attached Garage
Property Views
- Mountain
- Valley
Home Design
- Composition Roof
- Stone Siding
- Stucco
Interior Spaces
- 7,280 Sq Ft Home
- 3-Story Property
- Ceiling Fan
- 2 Fireplaces
- Gas Log Fireplace
- Double Pane Windows
- Shades
- Blinds
- Sliding Doors
- Washer
Kitchen
- Second Kitchen
- Built-In Double Oven
- Gas Oven
- Built-In Range
- Range Hood
- Microwave
- Disposal
Flooring
- Carpet
- Laminate
- Tile
- Vinyl
Bedrooms and Bathrooms
- 7 Bedrooms | 1 Main Level Bedroom
- Walk-In Closet
- In-Law or Guest Suite
- Bathtub With Separate Shower Stall
Basement
- Walk-Out Basement
- Basement Fills Entire Space Under The House
- Apartment Living Space in Basement
Accessible Home Design
- Roll-in Shower
- ADA Inside
- Level Entry For Accessibility
Outdoor Features
- Covered Patio or Porch
Schools
- Old Mill Elementary School
- Timpanogos Middle School
- Wasatch High School
Utilities
- Forced Air Heating and Cooling System
- Hot Water Heating System
- Natural Gas Connected
Listing and Financial Details
- Home warranty included in the sale of the property
- Assessor Parcel Number 00-0020-7733
Community Details
Overview
- Association Phone (801) 712-8569
Amenities
- Community Fire Pit
- Picnic Area
Recreation
- Horse Trails
Map
Home Values in the Area
Average Home Value in this Area
Tax History
| Year | Tax Paid | Tax Assessment Tax Assessment Total Assessment is a certain percentage of the fair market value that is determined by local assessors to be the total taxable value of land and additions on the property. | Land | Improvement |
|---|---|---|---|---|
| 2025 | $20,761 | $2,429,375 | $330,000 | $2,099,375 |
| 2024 | $11,332 | $2,429,375 | $330,000 | $2,099,375 |
| 2023 | $11,332 | $2,055,625 | $250,000 | $1,805,625 |
| 2022 | $10,539 | $2,055,625 | $250,000 | $1,805,625 |
| 2021 | $10,424 | $1,619,774 | $150,000 | $1,469,774 |
| 2020 | $6,449 | $971,750 | $150,000 | $821,750 |
| 2019 | $6,012 | $534,463 | $0 | $0 |
| 2018 | $1,687 | $150,000 | $0 | $0 |
| 2017 | $1,685 | $150,000 | $0 | $0 |
| 2016 | $1,719 | $150,000 | $0 | $0 |
| 2015 | $1,619 | $150,000 | $150,000 | $0 |
| 2014 | $1,008 | $90,300 | $90,300 | $0 |
Property History
| Date | Event | Price | List to Sale | Price per Sq Ft | Prior Sale |
|---|---|---|---|---|---|
| 10/30/2025 10/30/25 | Price Changed | $2,500,000 | -5.8% | $343 / Sq Ft | |
| 09/03/2025 09/03/25 | For Sale | $2,655,000 | +1472.9% | $365 / Sq Ft | |
| 10/13/2016 10/13/16 | Sold | -- | -- | -- | View Prior Sale |
| 09/22/2016 09/22/16 | Pending | -- | -- | -- | |
| 08/29/2016 08/29/16 | For Sale | $168,800 | -- | -- |
Purchase History
| Date | Type | Sale Price | Title Company |
|---|---|---|---|
| Interfamily Deed Transfer | -- | Atlas Title Heber City | |
| Interfamily Deed Transfer | -- | Atlas Title Heber City | |
| Interfamily Deed Transfer | -- | Atlas Title | |
| Interfamily Deed Transfer | -- | Atlas Title Heber City | |
| Interfamily Deed Transfer | -- | Atlas Title | |
| Interfamily Deed Transfer | -- | Atlas Title Heber City | |
| Interfamily Deed Transfer | -- | Atlas Title Heber City | |
| Warranty Deed | -- | Real Advantage Title Insuran | |
| Gift Deed | -- | None Available | |
| Special Warranty Deed | -- | Founders Title Company Heber |
Mortgage History
| Date | Status | Loan Amount | Loan Type |
|---|---|---|---|
| Open | $378,000 | New Conventional | |
| Closed | $372,500 | New Conventional | |
| Closed | $372,500 | New Conventional | |
| Closed | $350,000 | Construction |
Source: UtahRealEstate.com
MLS Number: 2108954
APN: 00-0020-7733
- 3101 E Hunters Ridge Way
- 1135 W Skyridge Dr
- 1249 W Gemini Ct
- 1176 W Skyridge Dr
- 3050 Country Crossing Rd
- 3180 Stoney Creek Cir
- 2452 Stoney Creek Cir Unit 40
- 2442 Stoney Creek Cir Unit 41
- 290 S Lindsay Hill Rd E
- 3404 Stoney Creek Cir Unit 110
- Plan 1 at The Crossings at Lake Creek - Discover Collection
- Plan 2 at The Crossings at Lake Creek - Discover Collection
- 2832 E Hayloft Ln
- 2832 E Hayloft Ln Unit 214
- 945 S Cloverfield Ct Unit 268
- 945 S Cloverfield Ct
- Plan 4 at The Crossings at Lake Creek - Timberline Collection
- Plan 5 at The Crossings at Lake Creek - Timberline Collection
- Plan 6 at The Crossings at Lake Creek - Timberline Collection
- Plan 3 at The Crossings at Lake Creek - Discover Collection
- 814 N 1490 E Unit Apartment
- 1218 S Sawmill Blvd
- 625 E 1200 S
- 1235 N 1350 E Unit A
- 2005 N Lookout Peak Cir
- 105 E Turner Mill Rd
- 144 E Turner Mill Rd
- 212 E 1720 N
- 2573 N Wildflower Ln
- 2455 N Meadowside Way
- 2377 N Wildwood Ln
- 2389 N Wildwood Ln
- 1854 N High Uintas Ln Unit ID1249882P
- 2503 Wildwood Ln
- 2790 N Commons Blvd
- 884 E Hamlet Cir S
- 8855 E Acorn Way Unit 1
- 284 S 550 E
- 2689 N River Meadows Dr
- 541 Craftsman Way






