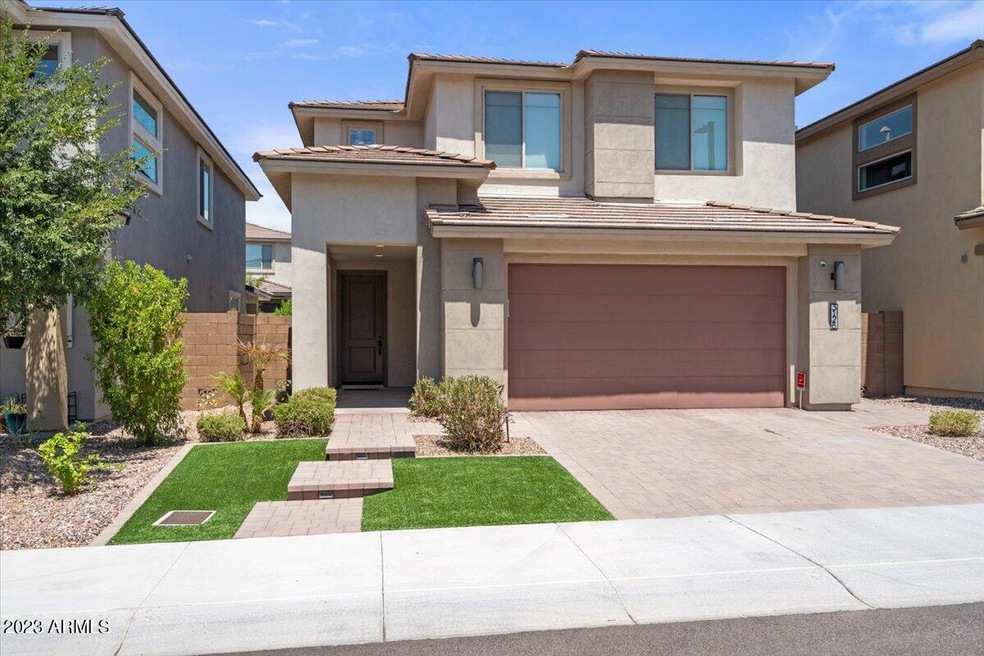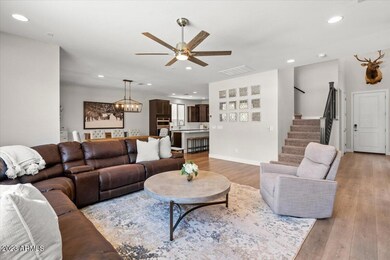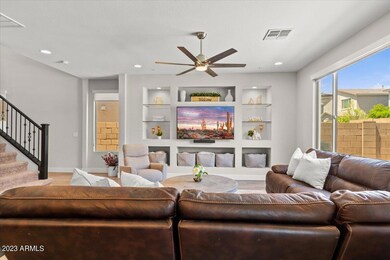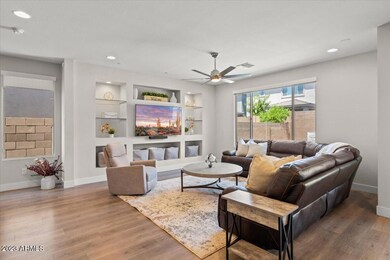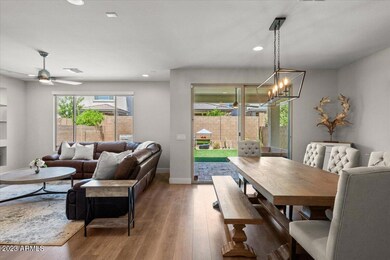
3128 E Tina Dr Phoenix, AZ 85024
Desert View NeighborhoodHighlights
- Fitness Center
- Heated Pool
- Covered patio or porch
- Boulder Creek Elementary School Rated A
- Theater or Screening Room
- Double Pane Windows
About This Home
As of July 2025Gorgeous upgraded 2-level home in Sky Crossing features 3 bedrooms + bonus room 2.5 bathrooms, 2 car garage & N/S low maintenance resort backyard w HEATED pool! Luxury wood-like floors, electrical upgrades w extra recessed lighting, powder room, soft water loop, & electric window treatments throughout.
Massive OPEN kitchen w Whirlpool SS appliance package, gas range, Chef's layout soft-close cabinetry, quartz counters, HUGE island, walk in pantry w extra hidden storage, & mudroom off garage entry. Formal dining and living rooms w storage built ins & large sliders to the extended patio & heated pool w water feature. Artificial turf, optional child fence, AND private side dog run w turf and discrete doggy door.
HUGE primary suite upstairs w walk-in rain shower, soaking tub, dual vanities, private WC, and a HUGE walk-in closet. Versatile loft, 2 additional spacious bedrooms, guest bath AND large laundry room w storage.
Dive into Sky Crossing's resort-style living with a community pool, clubhouse & fitness center, and numerous playgrounds in the community.
Home Details
Home Type
- Single Family
Est. Annual Taxes
- $2,489
Year Built
- Built in 2020
Lot Details
- 4,000 Sq Ft Lot
- Block Wall Fence
- Artificial Turf
- Front and Back Yard Sprinklers
HOA Fees
- $120 Monthly HOA Fees
Parking
- 2 Car Garage
- Garage Door Opener
Home Design
- Wood Frame Construction
- Tile Roof
- Stucco
Interior Spaces
- 2,178 Sq Ft Home
- 2-Story Property
- Ceiling height of 9 feet or more
- Ceiling Fan
- Double Pane Windows
- Roller Shields
- Solar Screens
- Security System Owned
- Washer and Dryer Hookup
Kitchen
- Gas Cooktop
- Built-In Microwave
- Kitchen Island
Flooring
- Carpet
- Tile
Bedrooms and Bathrooms
- 3 Bedrooms
- Primary Bathroom is a Full Bathroom
- 2.5 Bathrooms
Pool
- Heated Pool
- Fence Around Pool
Outdoor Features
- Covered patio or porch
Schools
- Sky Crossing Elementary School
- Mountain Trail Middle School
- Pinnacle High School
Utilities
- Central Air
- Heating Available
- High Speed Internet
- Cable TV Available
Listing and Financial Details
- Tax Lot 36
- Assessor Parcel Number 213-02-508
Community Details
Overview
- Association fees include ground maintenance
- Sky Crossing Association, Phone Number (602) 957-9191
- Built by Pulte
- Lot 36 Sky Crossing Subdivision, Camilia Floorplan
Amenities
- Theater or Screening Room
- Recreation Room
Recreation
- Community Playground
- Fitness Center
- Heated Community Pool
- Community Spa
- Bike Trail
Ownership History
Purchase Details
Home Financials for this Owner
Home Financials are based on the most recent Mortgage that was taken out on this home.Purchase Details
Home Financials for this Owner
Home Financials are based on the most recent Mortgage that was taken out on this home.Purchase Details
Home Financials for this Owner
Home Financials are based on the most recent Mortgage that was taken out on this home.Similar Homes in the area
Home Values in the Area
Average Home Value in this Area
Purchase History
| Date | Type | Sale Price | Title Company |
|---|---|---|---|
| Warranty Deed | $883,000 | Wfg National Title Insurance C | |
| Warranty Deed | $825,000 | Wfg National Title Insurance C | |
| Special Warranty Deed | $489,374 | Pgp Title Inc |
Mortgage History
| Date | Status | Loan Amount | Loan Type |
|---|---|---|---|
| Open | $794,700 | New Conventional | |
| Previous Owner | $660,000 | New Conventional | |
| Previous Owner | $500,629 | VA |
Property History
| Date | Event | Price | Change | Sq Ft Price |
|---|---|---|---|---|
| 07/11/2025 07/11/25 | Sold | $883,000 | -4.5% | $405 / Sq Ft |
| 06/03/2025 06/03/25 | Pending | -- | -- | -- |
| 05/23/2025 05/23/25 | For Sale | $925,000 | +12.1% | $425 / Sq Ft |
| 09/21/2023 09/21/23 | Sold | $825,000 | 0.0% | $379 / Sq Ft |
| 08/17/2023 08/17/23 | For Sale | $825,000 | -- | $379 / Sq Ft |
Tax History Compared to Growth
Tax History
| Year | Tax Paid | Tax Assessment Tax Assessment Total Assessment is a certain percentage of the fair market value that is determined by local assessors to be the total taxable value of land and additions on the property. | Land | Improvement |
|---|---|---|---|---|
| 2025 | $2,571 | $30,475 | -- | -- |
| 2024 | $2,513 | $29,024 | -- | -- |
| 2023 | $2,513 | $49,700 | $9,940 | $39,760 |
| 2022 | $2,489 | $42,050 | $8,410 | $33,640 |
| 2021 | $2,530 | $36,870 | $7,370 | $29,500 |
| 2020 | $502 | $10,715 | $10,715 | $0 |
Agents Affiliated with this Home
-
T
Seller's Agent in 2025
Tonino Berisaj
West USA Realty
-
S
Buyer's Agent in 2025
Shara Terry
HomeSmart
-
C
Seller's Agent in 2023
Chris Usher
eXp Realty
Map
Source: Arizona Regional Multiple Listing Service (ARMLS)
MLS Number: 6593798
APN: 213-02-508
- 3123 E Cat Balue Dr
- 2855 E Tina Dr
- 3310 E Los Gatos Dr
- 22023 N 28th Place
- 3411 E Louise Dr
- 2831 E Los Gatos Dr
- 22410 N 29th Place
- 3428 E Louise Dr
- 3417 E Los Gatos Dr
- 22426 N 29th Place
- 22218 N 28th St
- 22306 N 34th Place
- 2827 E Robin Ln
- 3556 E Tina Dr
- 3129 E Daley Ln
- 22421 N 34th St
- 21602 N 36th St
- 22721 N 34th St
- 3408 E Daley Ln
- 22318 N 36th St
