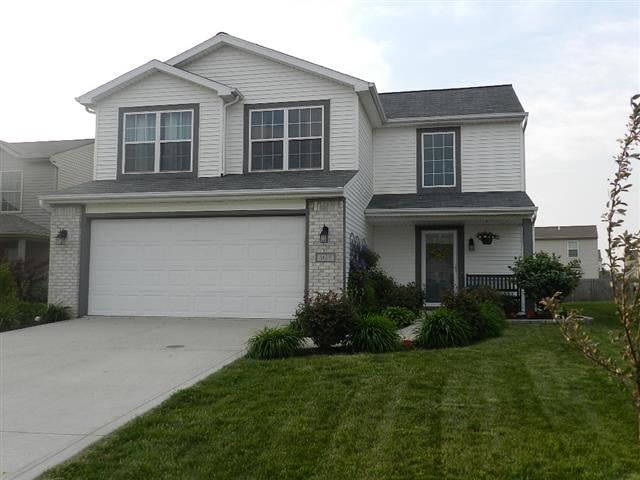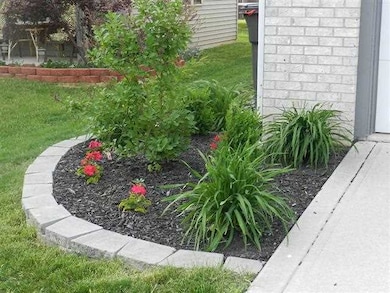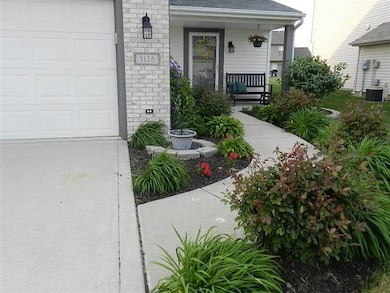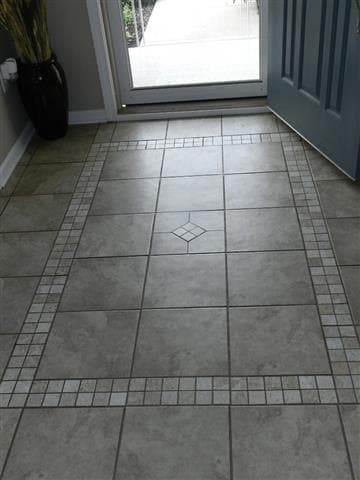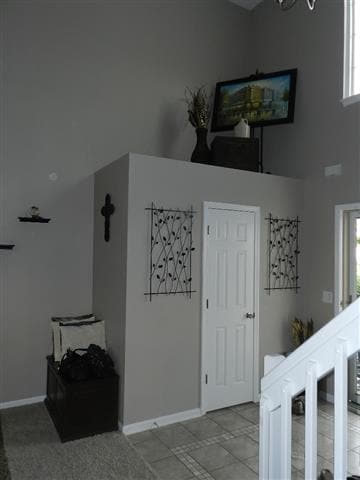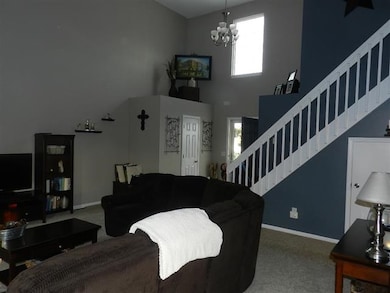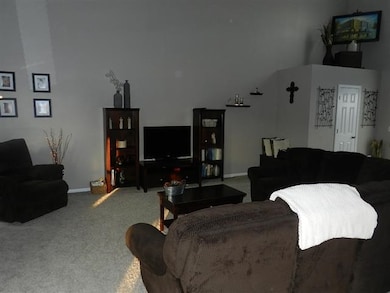
3128 Killarney Place Fort Wayne, IN 46818
Northwest Fort Wayne NeighborhoodHighlights
- Contemporary Architecture
- 2 Car Attached Garage
- Forced Air Heating and Cooling System
- Carroll Middle School Rated A-
- Entrance Foyer
- Ceiling Fan
About This Home
As of December 2018Honey Stop the Car! It's in NWAC Schools and it's Perfect! This 1641 SqFt, 3 Bedroom, 2.5 Bath Home is Just Darling! The Owners Have Done Everything Right. Over the Years They Have Installed New Carpet(2010)Through-out, New Ceramic Tile (2011)in the Foyer, Kitchen, Dining Room & Baths! Added a Laundry Room! Additional Updates Include; All New Light Fixtures, Satin Nickle Handles, Remodeled Baths, Dimmer Lights, the List Just Goes On and On! Remodeled Kitchen has New Countertops, Refinished Dutchmade Cabinets, Sink & Recessed Lighting. Outside Landscaping, Front & Back, is Very Sharp! Extended Stamped Concrete Patio & 6 ft Wood Privacy Fence Have Turned This Yard Into the Perfect Backyard Retreat! This is Truly an Amazing Property!
Last Agent to Sell the Property
Coldwell Banker Real Estate Gr Listed on: 05/22/2013

Last Buyer's Agent
Matt Price
Mike Thomas Assoc., Inc

Home Details
Home Type
- Single Family
Est. Annual Taxes
- $1,194
Year Built
- Built in 2004
Lot Details
- 6,970 Sq Ft Lot
- Lot Dimensions are 50x140
- Rural Setting
- Privacy Fence
- Wood Fence
- Level Lot
HOA Fees
- $13 Monthly HOA Fees
Home Design
- Contemporary Architecture
- Slab Foundation
- Shingle Roof
- Vinyl Construction Material
Interior Spaces
- 1,641 Sq Ft Home
- 2-Story Property
- Ceiling Fan
- Gas Log Fireplace
- Entrance Foyer
- Living Room with Fireplace
- Electric Dryer Hookup
Kitchen
- Laminate Countertops
- Disposal
Bedrooms and Bathrooms
- 3 Bedrooms
Parking
- 2 Car Attached Garage
- Garage Door Opener
Utilities
- Forced Air Heating and Cooling System
- Heating System Uses Gas
Listing and Financial Details
- Assessor Parcel Number 02-02-31-153-012.000-091
Ownership History
Purchase Details
Home Financials for this Owner
Home Financials are based on the most recent Mortgage that was taken out on this home.Purchase Details
Home Financials for this Owner
Home Financials are based on the most recent Mortgage that was taken out on this home.Purchase Details
Home Financials for this Owner
Home Financials are based on the most recent Mortgage that was taken out on this home.Purchase Details
Home Financials for this Owner
Home Financials are based on the most recent Mortgage that was taken out on this home.Purchase Details
Purchase Details
Purchase Details
Home Financials for this Owner
Home Financials are based on the most recent Mortgage that was taken out on this home.Similar Homes in Fort Wayne, IN
Home Values in the Area
Average Home Value in this Area
Purchase History
| Date | Type | Sale Price | Title Company |
|---|---|---|---|
| Warranty Deed | $230,000 | Trademark Title | |
| Warranty Deed | -- | None Available | |
| Warranty Deed | -- | None Available | |
| Special Warranty Deed | -- | First Title Of Indiana Inc | |
| Corporate Deed | -- | None Available | |
| Sheriffs Deed | $86,233 | None Available | |
| Corporate Deed | -- | Metropolitan Title In Llc |
Mortgage History
| Date | Status | Loan Amount | Loan Type |
|---|---|---|---|
| Open | $206,300 | New Conventional | |
| Previous Owner | $100,000 | Commercial | |
| Previous Owner | $118,400 | Adjustable Rate Mortgage/ARM | |
| Previous Owner | $126,663 | FHA | |
| Previous Owner | $99,655 | Purchase Money Mortgage | |
| Previous Owner | $119,533 | VA |
Property History
| Date | Event | Price | Change | Sq Ft Price |
|---|---|---|---|---|
| 12/28/2018 12/28/18 | Sold | $166,700 | 0.0% | $102 / Sq Ft |
| 11/28/2018 11/28/18 | Pending | -- | -- | -- |
| 11/26/2018 11/26/18 | For Sale | $166,700 | +29.2% | $102 / Sq Ft |
| 06/21/2013 06/21/13 | Sold | $129,000 | -0.8% | $79 / Sq Ft |
| 05/24/2013 05/24/13 | Pending | -- | -- | -- |
| 05/22/2013 05/22/13 | For Sale | $130,000 | -- | $79 / Sq Ft |
Tax History Compared to Growth
Tax History
| Year | Tax Paid | Tax Assessment Tax Assessment Total Assessment is a certain percentage of the fair market value that is determined by local assessors to be the total taxable value of land and additions on the property. | Land | Improvement |
|---|---|---|---|---|
| 2024 | $2,652 | $261,800 | $18,600 | $243,200 |
| 2022 | $2,255 | $214,400 | $18,600 | $195,800 |
| 2021 | $1,911 | $183,900 | $18,600 | $165,300 |
| 2020 | $1,814 | $170,700 | $18,600 | $152,100 |
| 2019 | $1,643 | $156,000 | $18,600 | $137,400 |
| 2018 | $1,595 | $154,500 | $18,600 | $135,900 |
| 2017 | $1,412 | $139,200 | $18,600 | $120,600 |
| 2016 | $1,348 | $132,800 | $18,600 | $114,200 |
| 2014 | $1,241 | $124,100 | $18,600 | $105,500 |
| 2013 | $1,198 | $119,800 | $18,600 | $101,200 |
Agents Affiliated with this Home
-
Jay Price

Seller's Agent in 2018
Jay Price
Mike Thomas Assoc., Inc
(260) 438-8640
21 in this area
160 Total Sales
-
M
Seller Co-Listing Agent in 2018
Matt Price
Mike Thomas Assoc., Inc
-
Sam Hartman

Buyer's Agent in 2018
Sam Hartman
Coldwell Banker Real Estate Group
(260) 312-7302
15 in this area
143 Total Sales
-
Cindy Griffin-Malone

Seller's Agent in 2013
Cindy Griffin-Malone
Coldwell Banker Real Estate Gr
(260) 348-7500
10 in this area
69 Total Sales
Map
Source: Indiana Regional MLS
MLS Number: 201305495
APN: 02-02-31-153-012.000-091
- 3120 Limerick Place
- 11501 Keady Run
- 2910 Water Wheel Run
- 2819 Golden Fields Ct
- 3235 Cilantro Cove
- 11019 Millstone Dr
- 11940 Tapered Bank Run
- 11952 Tapered Bank Run
- 2517 Loganberry Cove
- 2516 Loganberry Cove
- 3033 Troutwood Dr
- 11939 Turtle Creek Ct
- 11924 Turtle Creek Ct
- 11902 Turtle Creek Ct
- 11903 Turtle Creek Ct
- 11915 Turtle Creek Ct
- 11927 Turtle Creek Ct
- 11951 Turtle Creek Ct
- 2608 Creeping Phlox Cove
- 2885 Troutwood Dr
